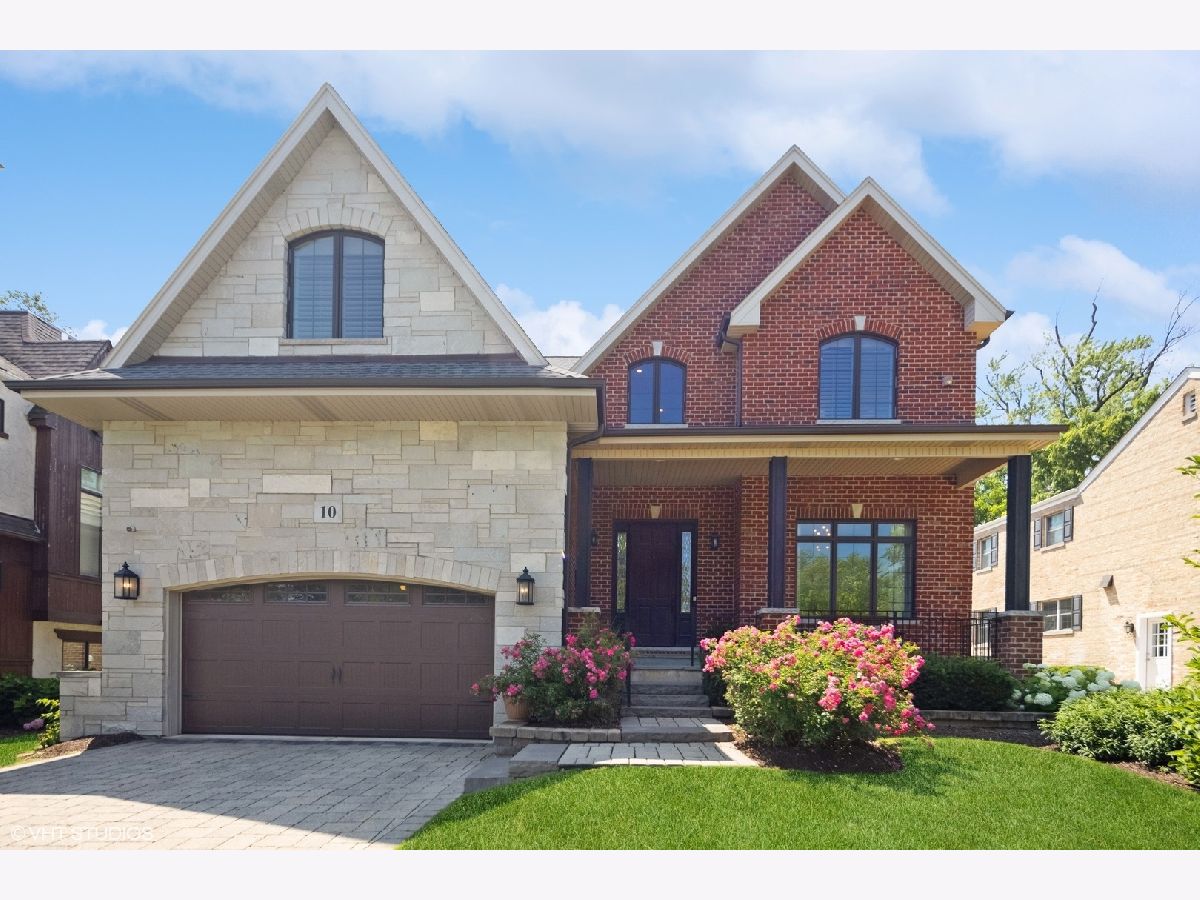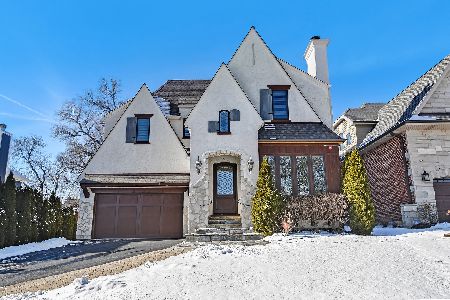10 Mcintosh Avenue, Clarendon Hills, Illinois 60514
$1,690,000
|
Sold
|
|
| Status: | Closed |
| Sqft: | 0 |
| Cost/Sqft: | — |
| Beds: | 4 |
| Baths: | 5 |
| Year Built: | 2013 |
| Property Taxes: | $24,834 |
| Days On Market: | 930 |
| Lot Size: | 0,23 |
Description
Gorgeous home in PRIME location of Clarendon Hills. This is a TRUE walk to location. The quiet one block long street runs into the Prospect Park campus with award winning Prospect Elementary and Clarendon Hills Middle School. The park is a definite hot spot for all with it's beautiful ponds, open spaces, walking trails and activity. People who go to the city will appreciate being able to run out the front door and catch the train or walk to dinner, drinks and coffee. The home was redecorated in 2021 with a new kitchen (new cabinets, counters, etc) and a gorgeous design throughout featuring designer wallpaper, designer lighting and more. There are two offices (one with beautiful glass doors) on the main level, a formal dining room, open family room to kitchen, four bedrooms upstairs all with adjacent baths, large laundry room on the second floor, a big attached garage, great basement with a fireplace, another bedroom and large exercise room/6th bedroom. The basement, garage and master bathroom have radiant heated flooring, there is a whole house generator and the home is nearly all brick construction. It also has a nice yard with a paver patio and the high school is Hinsdale Central - this is not one to miss for someone that wants a wonderful home in the Hinsdale/Clarendon Hills area.
Property Specifics
| Single Family | |
| — | |
| — | |
| 2013 | |
| — | |
| — | |
| No | |
| 0.23 |
| Du Page | |
| — | |
| 0 / Not Applicable | |
| — | |
| — | |
| — | |
| 11831519 | |
| 0910222028 |
Nearby Schools
| NAME: | DISTRICT: | DISTANCE: | |
|---|---|---|---|
|
Grade School
Prospect Elementary School |
181 | — | |
|
Middle School
Clarendon Hills Middle School |
181 | Not in DB | |
|
High School
Hinsdale Central High School |
86 | Not in DB | |
Property History
| DATE: | EVENT: | PRICE: | SOURCE: |
|---|---|---|---|
| 12 May, 2014 | Sold | $1,350,000 | MRED MLS |
| 10 Mar, 2014 | Under contract | $1,399,900 | MRED MLS |
| — | Last price change | $1,425,000 | MRED MLS |
| 1 Oct, 2013 | Listed for sale | $1,425,000 | MRED MLS |
| 18 Aug, 2023 | Sold | $1,690,000 | MRED MLS |
| 19 Jul, 2023 | Under contract | $1,700,000 | MRED MLS |
| 19 Jul, 2023 | Listed for sale | $1,700,000 | MRED MLS |

Room Specifics
Total Bedrooms: 6
Bedrooms Above Ground: 4
Bedrooms Below Ground: 2
Dimensions: —
Floor Type: —
Dimensions: —
Floor Type: —
Dimensions: —
Floor Type: —
Dimensions: —
Floor Type: —
Dimensions: —
Floor Type: —
Full Bathrooms: 5
Bathroom Amenities: Whirlpool,Separate Shower,Double Sink
Bathroom in Basement: 1
Rooms: —
Basement Description: Finished
Other Specifics
| 2 | |
| — | |
| Brick | |
| — | |
| — | |
| 60X156 | |
| — | |
| — | |
| — | |
| — | |
| Not in DB | |
| — | |
| — | |
| — | |
| — |
Tax History
| Year | Property Taxes |
|---|---|
| 2014 | $7,713 |
| 2023 | $24,834 |
Contact Agent
Nearby Similar Homes
Nearby Sold Comparables
Contact Agent
Listing Provided By
@properties Christie's International Real Estate










