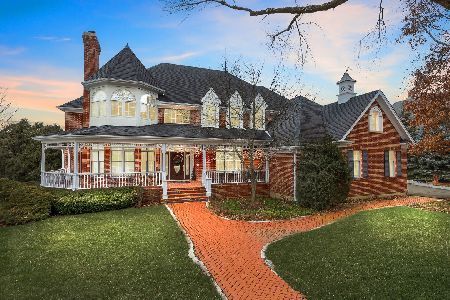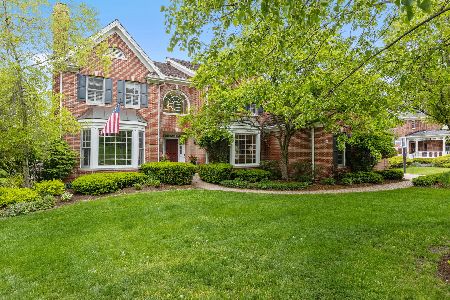10 Muirfield Circle, Wheaton, Illinois 60189
$970,000
|
Sold
|
|
| Status: | Closed |
| Sqft: | 5,680 |
| Cost/Sqft: | $189 |
| Beds: | 4 |
| Baths: | 7 |
| Year Built: | 1994 |
| Property Taxes: | $29,207 |
| Days On Market: | 1995 |
| Lot Size: | 0,69 |
Description
*HOME IS UNDER CONTRACT - PLEASE DO NOT CONTACT SELLERS AFTER EXPIRATION OF LISTING. YOUR COOPERATION IS GREATLY APPRECIATED* Stunning custom built home in Muirfield Estates. This 5 bed 5.2 bath Cesario build will not disappoint. Open floor plan with massive kitchen boasting marble and granite countertops and wood plank ceiling. Office/den with custom millwork and rich wood tones will set the stage for high productivity. Master retreat includes large sitting area, gas fireplace, luxurious ensuite bath and walk in closet with marble throughout. All bedrooms on second level have ensuite bath and are generous in size. Full finished basement with additional 2800+ sq ft of space. Professionally maintained grounds with large mature trees will give you the comfort and privacy you deserve in your home. Backyard is the perfect outdoor setting with a beautiful two tier bluestone patio, wood burning fireplace (gas starter) and gas grill. All of this within walking distance to Atten Park & Wheaton Warrenville South High School. WELCOME HOME.
Property Specifics
| Single Family | |
| — | |
| Traditional | |
| 1994 | |
| Full | |
| — | |
| No | |
| 0.69 |
| Du Page | |
| Muirfield | |
| 700 / Annual | |
| Other | |
| Lake Michigan | |
| Public Sewer | |
| 10819584 | |
| 0530214002 |
Nearby Schools
| NAME: | DISTRICT: | DISTANCE: | |
|---|---|---|---|
|
Grade School
Madison Elementary School |
200 | — | |
|
Middle School
Edison Middle School |
200 | Not in DB | |
|
High School
Wheaton Warrenville South H S |
200 | Not in DB | |
Property History
| DATE: | EVENT: | PRICE: | SOURCE: |
|---|---|---|---|
| 26 Feb, 2021 | Sold | $970,000 | MRED MLS |
| 17 Dec, 2020 | Under contract | $1,075,000 | MRED MLS |
| 20 Aug, 2020 | Listed for sale | $1,075,000 | MRED MLS |
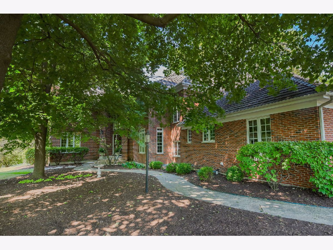
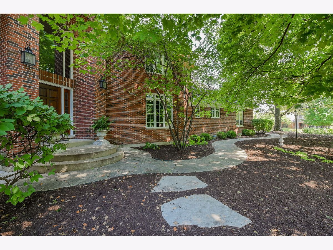
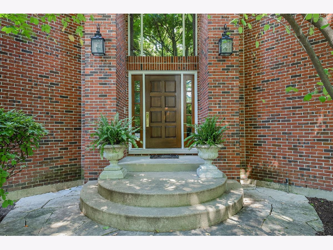
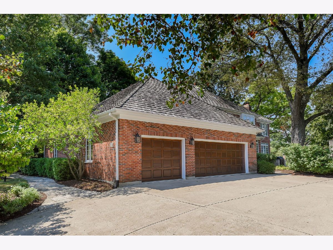
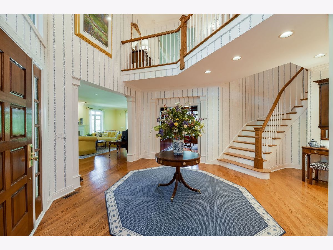
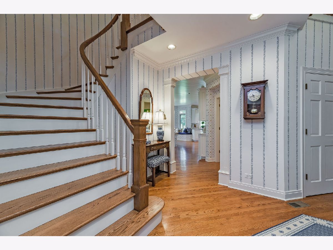
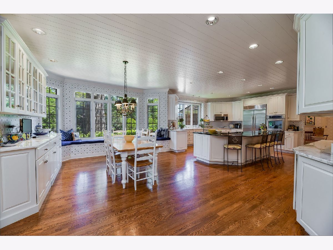
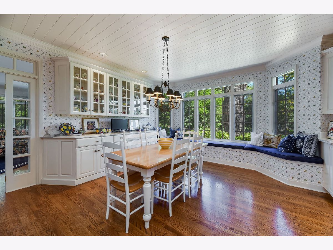
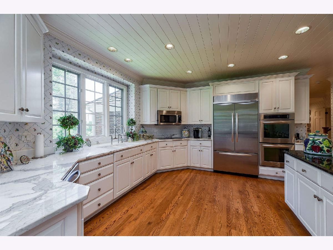
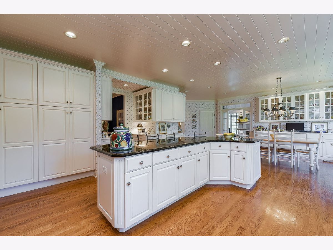
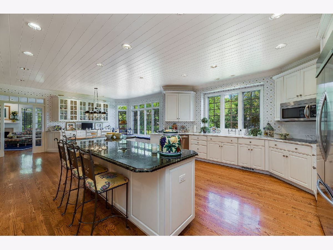
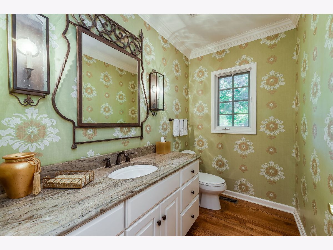
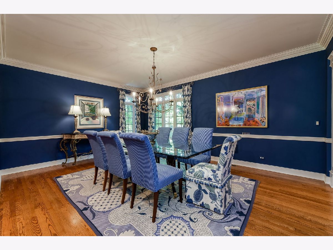
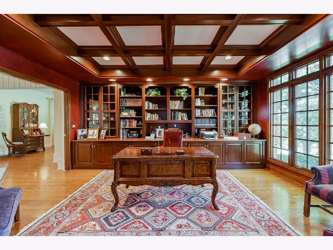
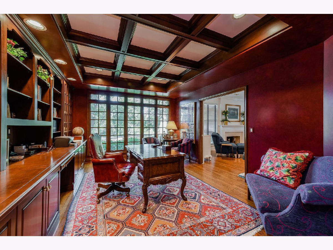
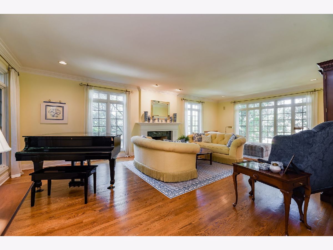
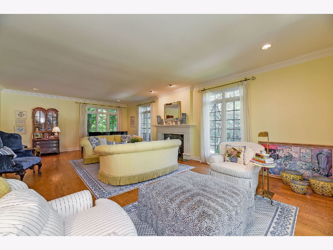
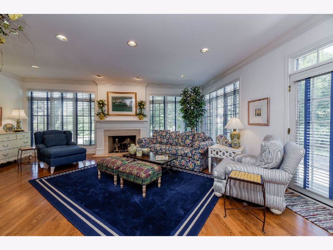
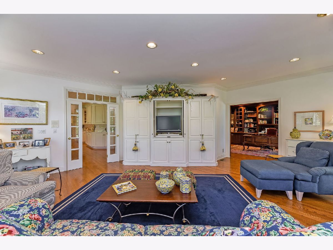
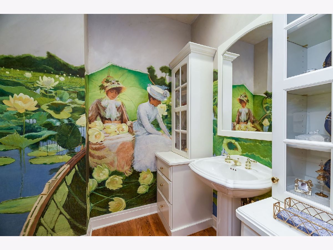
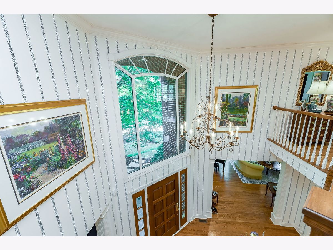
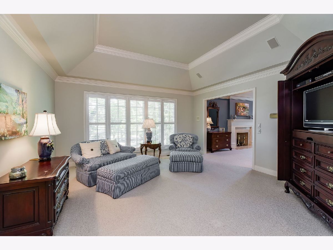
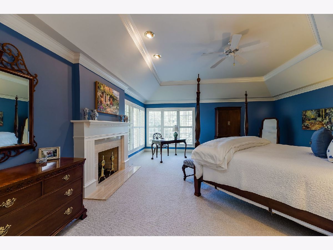
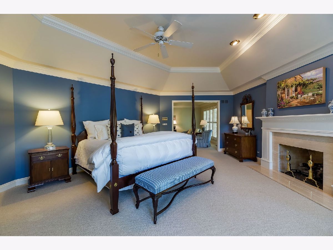
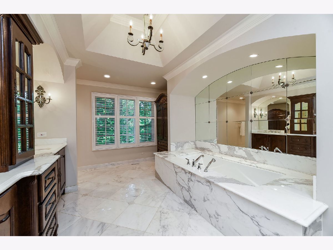
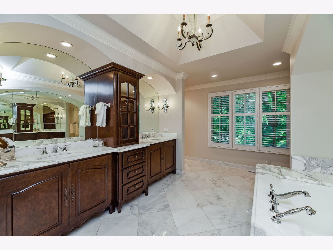
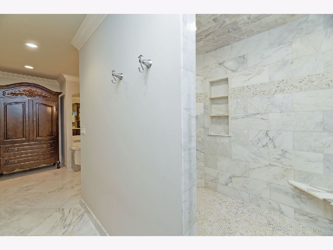
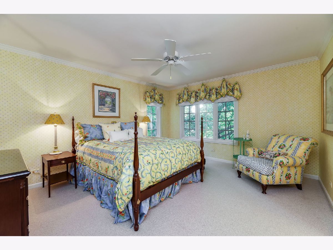
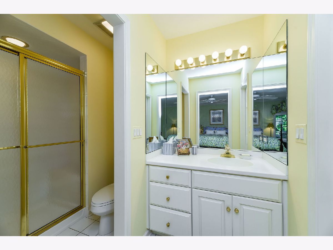
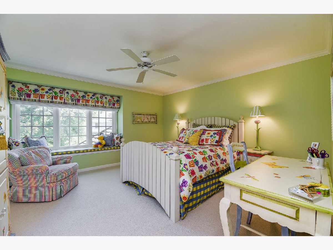
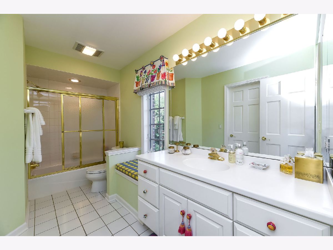
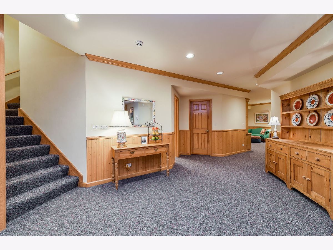
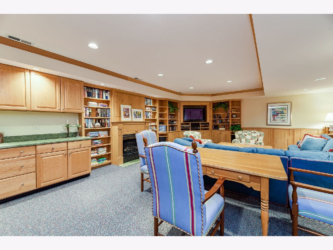
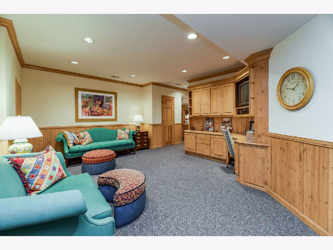
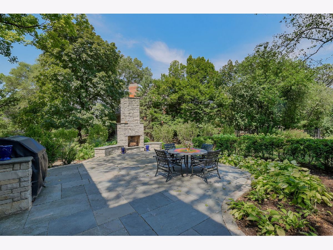
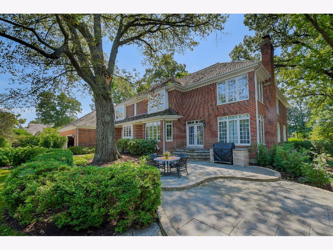
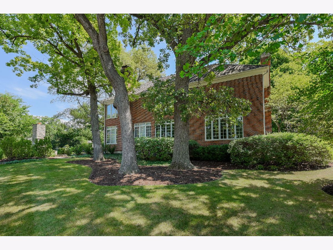
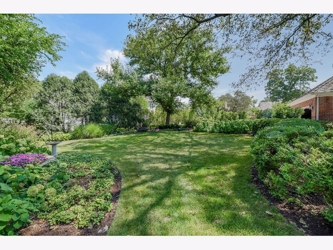
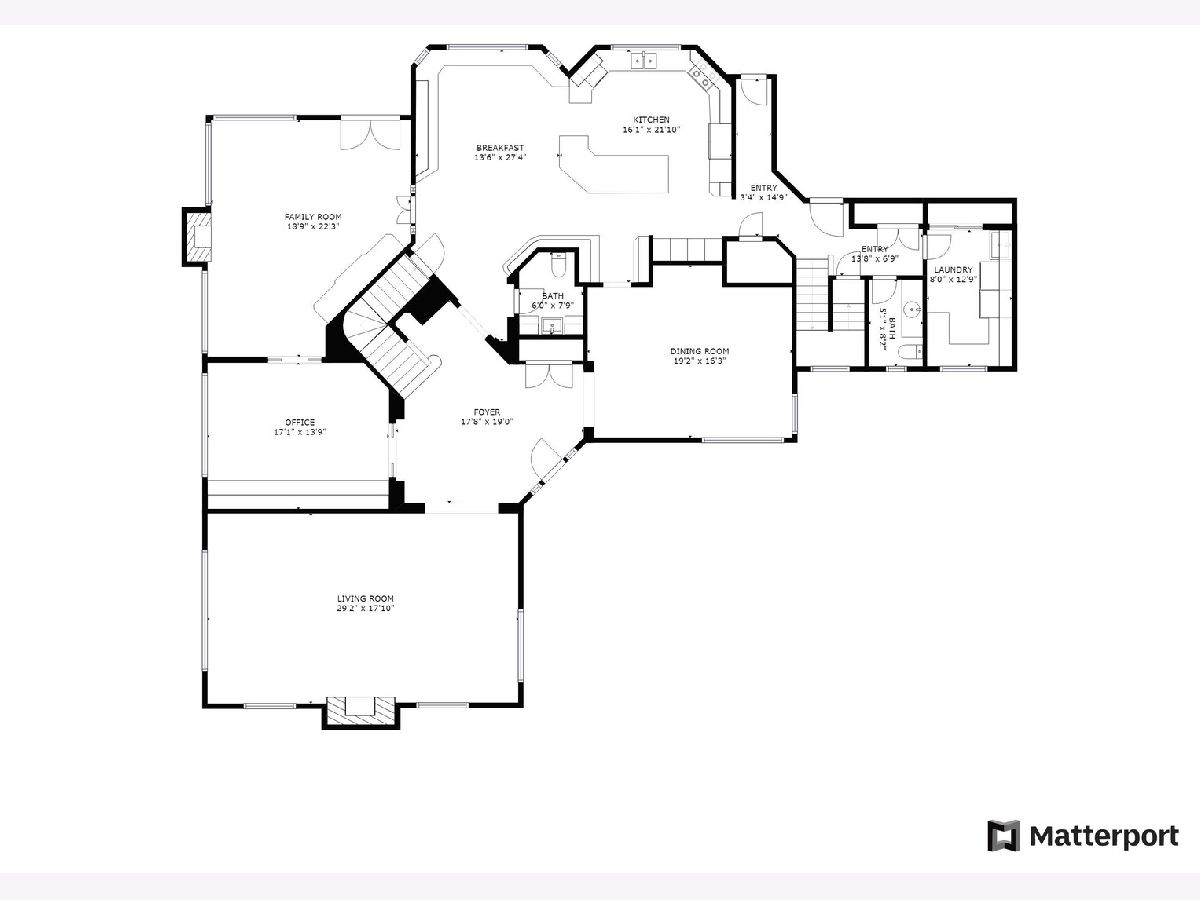
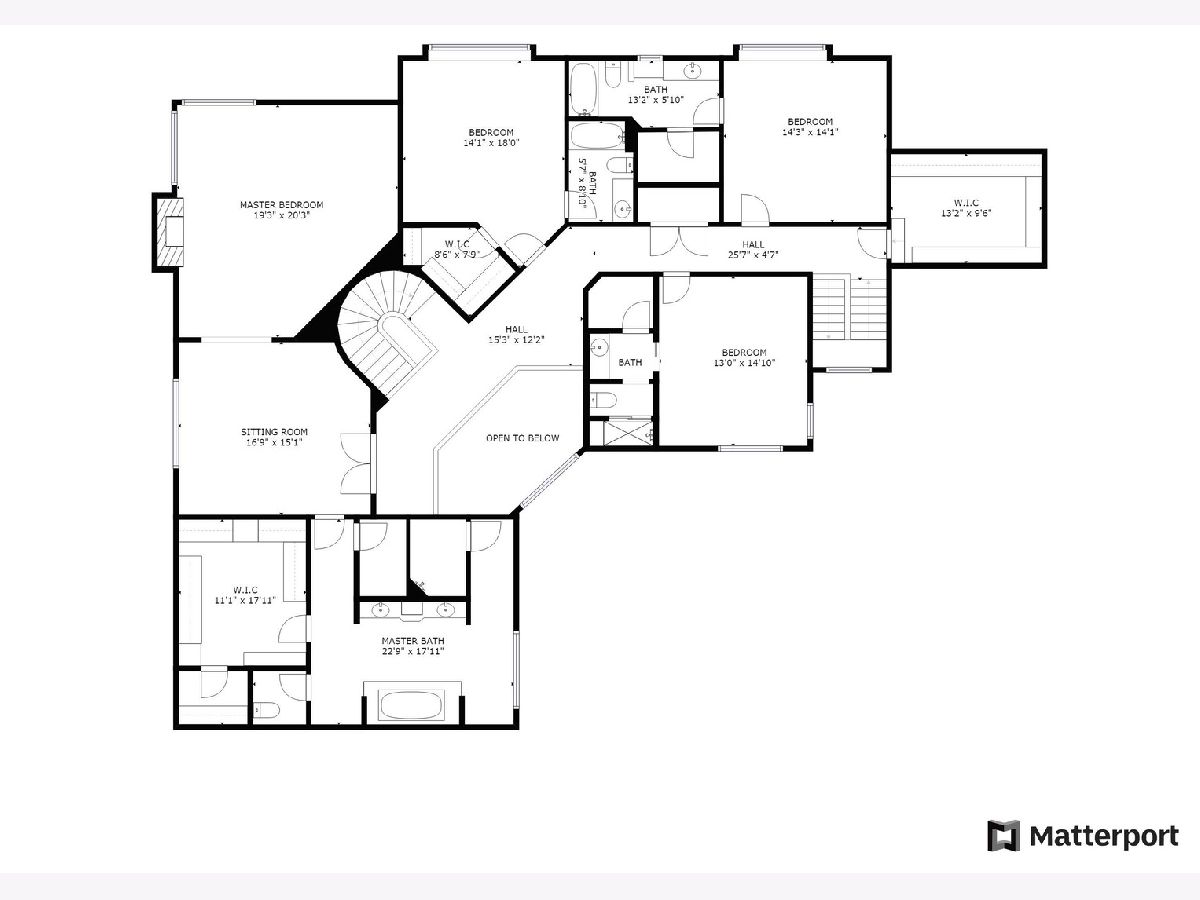
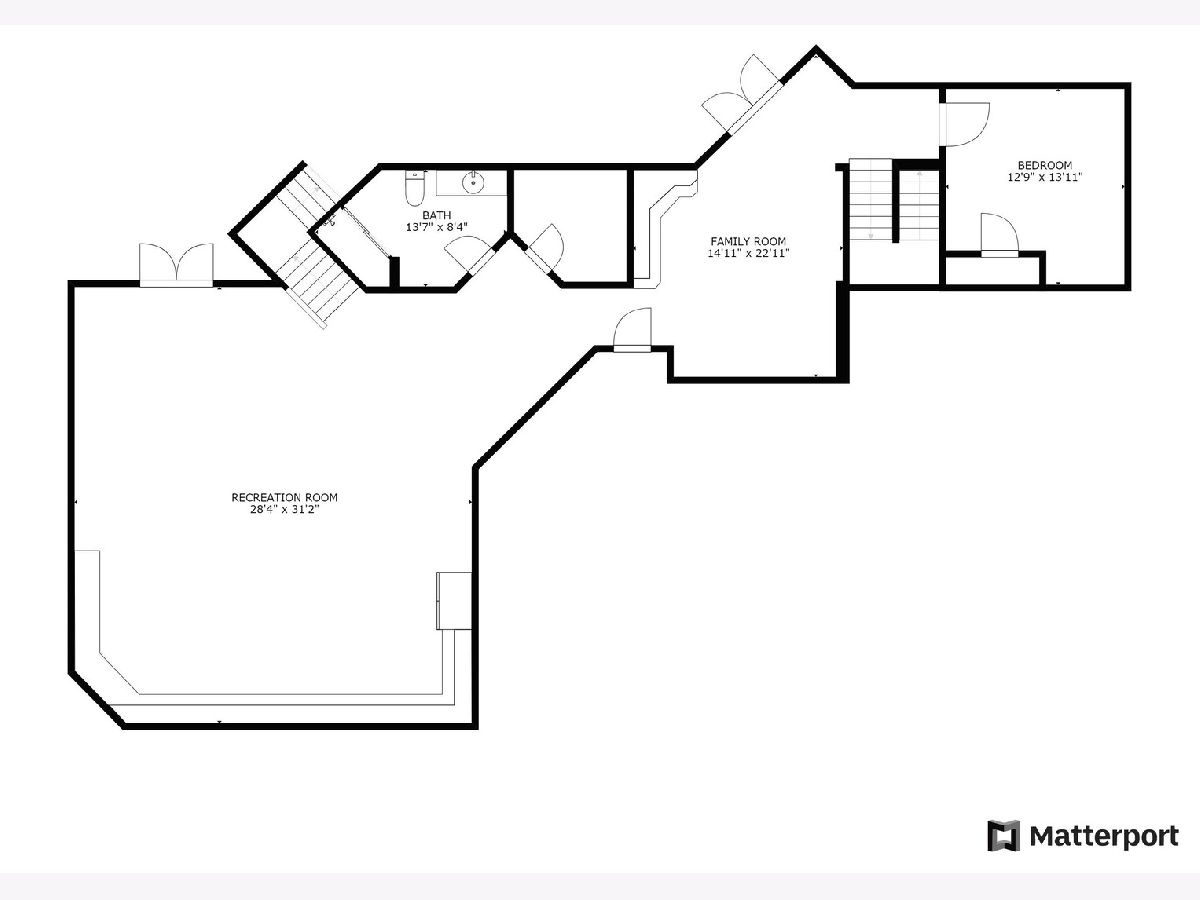
Room Specifics
Total Bedrooms: 5
Bedrooms Above Ground: 4
Bedrooms Below Ground: 1
Dimensions: —
Floor Type: Carpet
Dimensions: —
Floor Type: Carpet
Dimensions: —
Floor Type: Carpet
Dimensions: —
Floor Type: —
Full Bathrooms: 7
Bathroom Amenities: Separate Shower,Double Sink,Soaking Tub
Bathroom in Basement: 1
Rooms: Bedroom 5,Office,Breakfast Room,Sitting Room
Basement Description: Finished
Other Specifics
| 4 | |
| Concrete Perimeter | |
| Concrete | |
| Patio, Storms/Screens, Outdoor Grill, Fire Pit, Invisible Fence | |
| Landscaped,Mature Trees | |
| 57X169X190X134X139 | |
| — | |
| Full | |
| Vaulted/Cathedral Ceilings, Hardwood Floors, First Floor Laundry, Built-in Features, Walk-In Closet(s) | |
| Double Oven, Microwave, Dishwasher, Washer, Dryer, Disposal, Wine Refrigerator, Cooktop | |
| Not in DB | |
| Curbs, Sidewalks, Street Lights, Street Paved | |
| — | |
| — | |
| Gas Log, Gas Starter |
Tax History
| Year | Property Taxes |
|---|---|
| 2021 | $29,207 |
Contact Agent
Nearby Sold Comparables
Contact Agent
Listing Provided By
Keller Williams Premiere Properties





