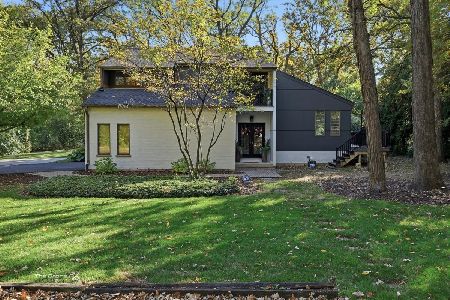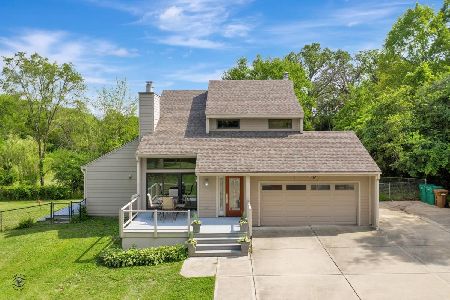1S710 Shaffner Road, Wheaton, Illinois 60187
$1,750,000
|
For Sale
|
|
| Status: | Active |
| Sqft: | 4,100 |
| Cost/Sqft: | $427 |
| Beds: | 5 |
| Baths: | 5 |
| Year Built: | 2025 |
| Property Taxes: | $12,074 |
| Days On Market: | 138 |
| Lot Size: | 1,40 |
Description
Exquisite New Construction on Secluded 1.3-Acre Lot backing up to Cantigny Golf Course - This luxury new construction home offers unmatched privacy and elegance. With time still remaining to customize the finishes, this home is a canvas ready for your personal touch. The gourmet kitchen is a chef's dream, boasting custom Amish cabinetry, high-end Wolf and Sub-Zero appliances, walk-in pantry and an expansive island that serves as the centerpiece for entertaining opening to the family room. The thoughtfully designed floor plan with 10 foot first floor ceilings also includes a dining room, first floor bedroom or office with full bath, a mudroom with a second laundry option, leading to a spacious 3 car garage. Upstairs you will find 4 more generous bedrooms, each with its own ensuite bathroom. The primary suite is a private retreat featuring a luxurious bath with separate tub and shower, dual sinks, and expansive his-and-her walk-in closets. Additional conveniences include a second-floor laundry room and a 9-foot poured basement, complete with a bathroom rough-in and walk-out access to the side yard. With its premier location, high-end finishes, and thoughtful design, this home offers the best in luxury living. Don't miss the opportunity to make it yours!
Property Specifics
| Single Family | |
| — | |
| — | |
| 2025 | |
| — | |
| — | |
| No | |
| 1.4 |
| — | |
| — | |
| — / Not Applicable | |
| — | |
| — | |
| — | |
| 12455610 | |
| 0424401020 |
Nearby Schools
| NAME: | DISTRICT: | DISTANCE: | |
|---|---|---|---|
|
High School
Community High School |
94 | Not in DB | |
Property History
| DATE: | EVENT: | PRICE: | SOURCE: |
|---|---|---|---|
| 11 Sep, 2025 | Listed for sale | $1,750,000 | MRED MLS |
| 19 Sep, 2025 | Listed for sale | $450,000 | MRED MLS |
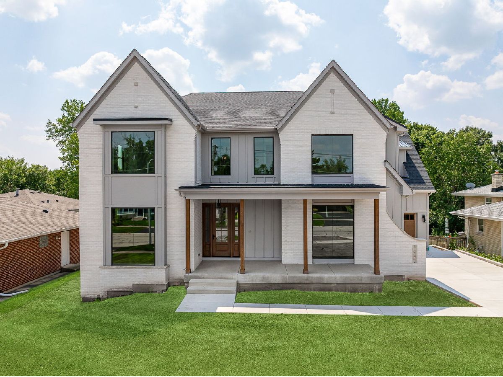
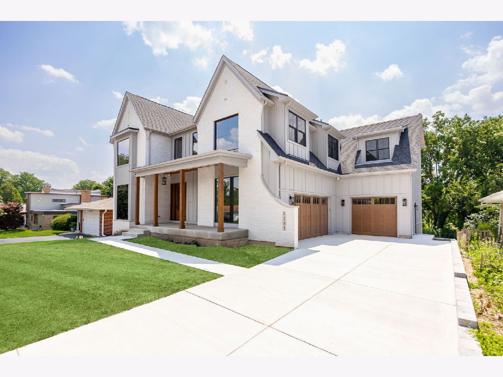
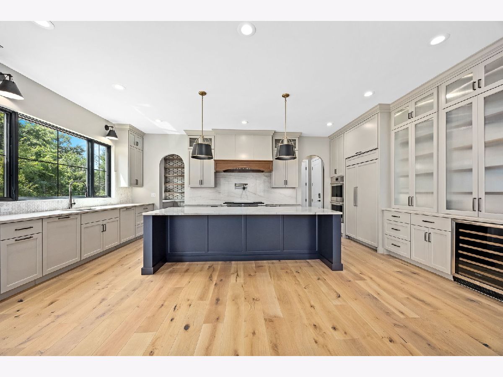
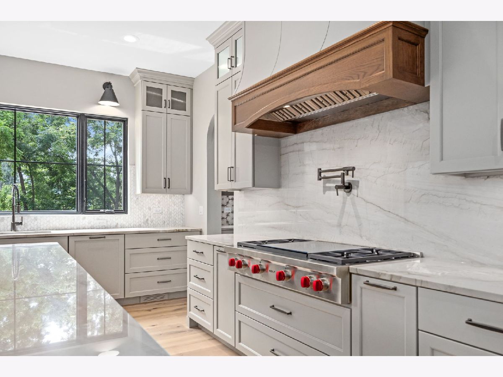
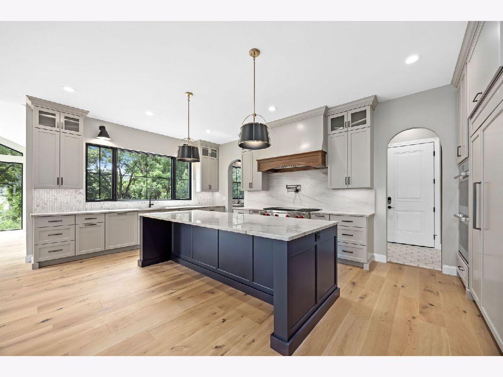
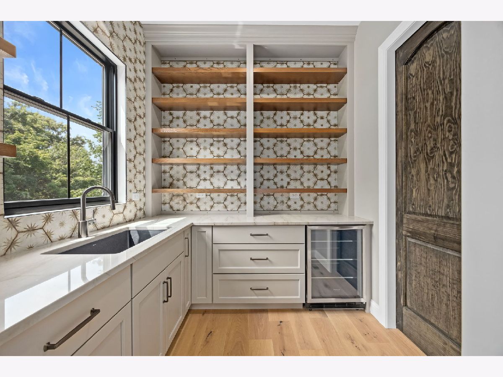
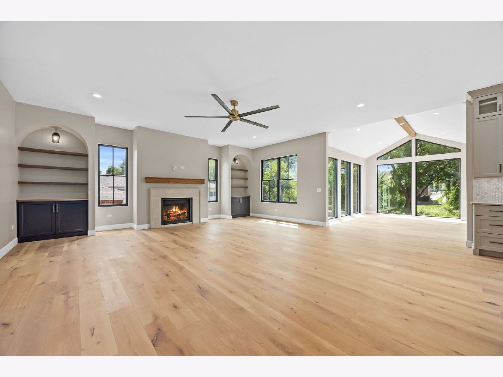
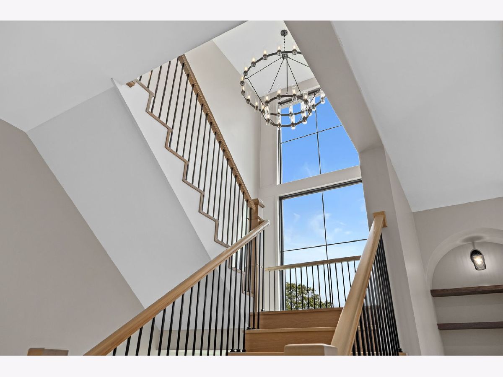
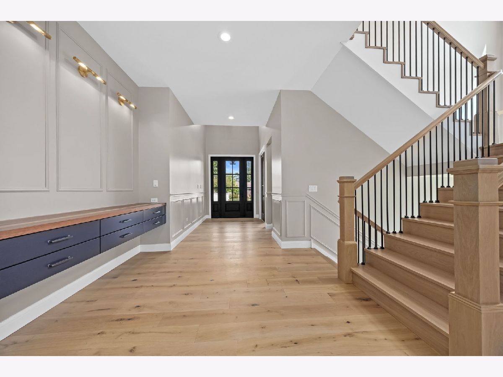
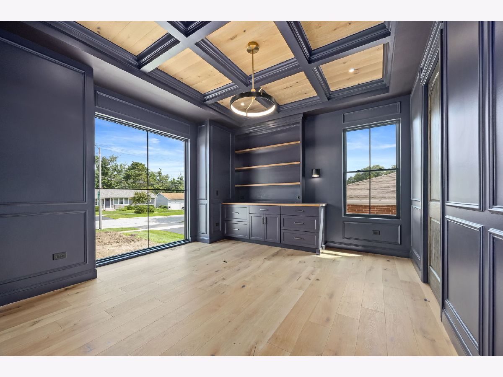
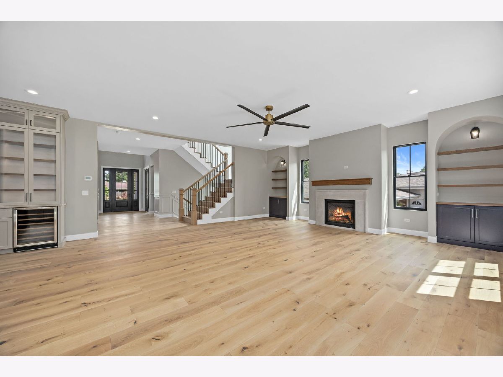
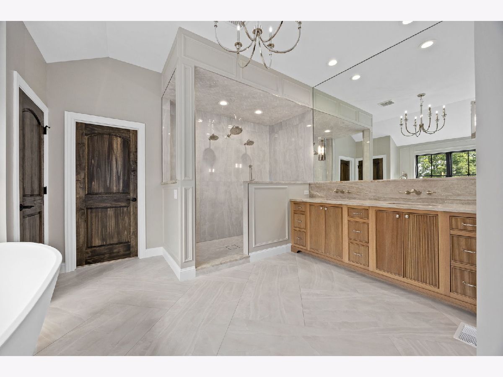
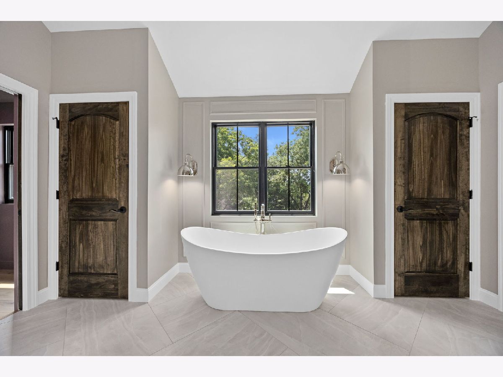
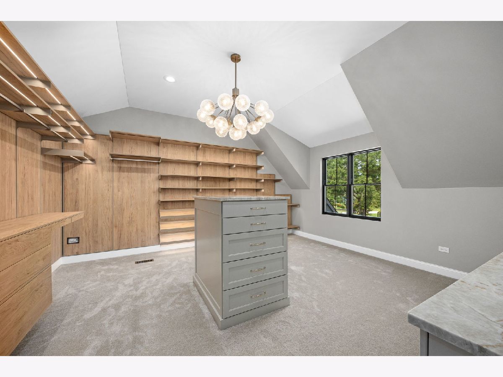
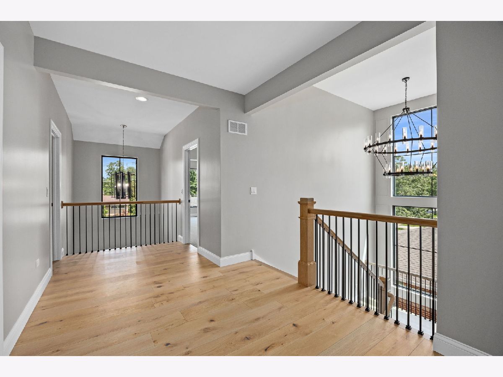
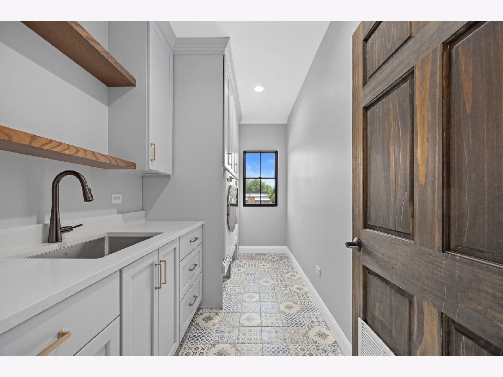
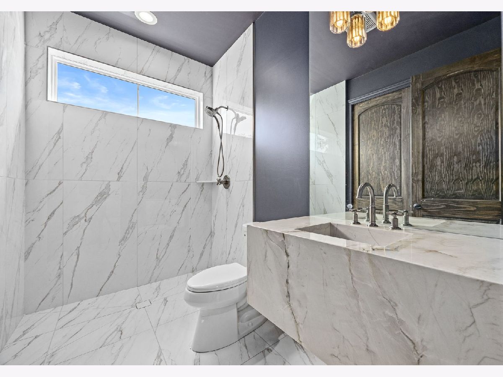
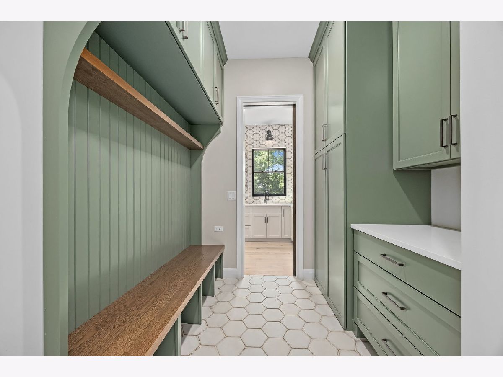
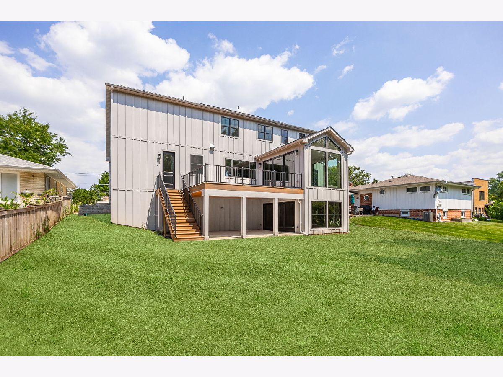
Room Specifics
Total Bedrooms: 5
Bedrooms Above Ground: 5
Bedrooms Below Ground: 0
Dimensions: —
Floor Type: —
Dimensions: —
Floor Type: —
Dimensions: —
Floor Type: —
Dimensions: —
Floor Type: —
Full Bathrooms: 5
Bathroom Amenities: —
Bathroom in Basement: 1
Rooms: —
Basement Description: —
Other Specifics
| 3 | |
| — | |
| — | |
| — | |
| — | |
| 573.41 X 131.06 X 512.67 8 | |
| — | |
| — | |
| — | |
| — | |
| Not in DB | |
| — | |
| — | |
| — | |
| — |
Tax History
| Year | Property Taxes |
|---|---|
| 2025 | $12,074 |
| 2025 | $10,468 |
Contact Agent
Nearby Sold Comparables
Contact Agent
Listing Provided By
Jameson Sotheby's International Realty

