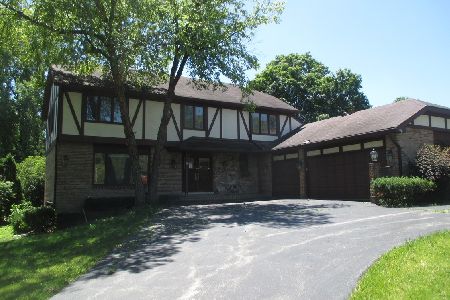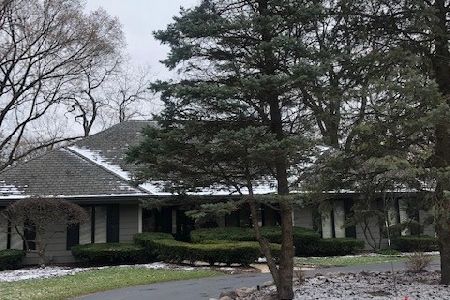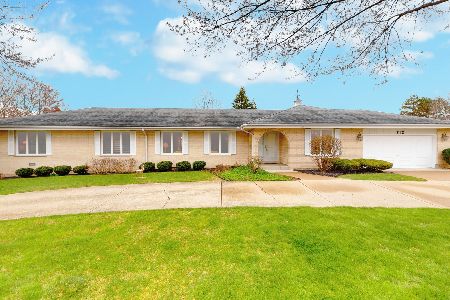10 Norris Drive, Burr Ridge, Illinois 60527
$993,200
|
Sold
|
|
| Status: | Closed |
| Sqft: | 4,978 |
| Cost/Sqft: | $191 |
| Beds: | 5 |
| Baths: | 6 |
| Year Built: | 1979 |
| Property Taxes: | $14,122 |
| Days On Market: | 1725 |
| Lot Size: | 0,42 |
Description
Beautiful 5 bed, 4.2 bath sun-filled colonial is set on a tranquil cul-de-sac in Burr Ridge. This dream turnkey home is nestled on a lot backing up to a forest preserve. The first level features hardwood floors throughout, a lovely living room with wood burning fireplace, formal dining room, office, family room with wood beams & fireplace. The kitchen features white cabinets, stainless steel appliances, pantry and a bay window with eating area overlooking the lush private fenced-in backyard with swing set. The second level features 5 bedrooms with custom closets, all new hardwood floors, and all new bathrooms - three of which are ensuite bathrooms. The 5th bedroom, bath and sitting area is nestled in its own private wing, creating an ideal live-in nanny or guest quarters. The lower level is finished with a full wet bar, rec room, powder room, exercise room (6th bedroom) and storage room. The attached two car garage is equipped with a Tesla charger. Adjacent to the garage is a large mudroom with laundry and powder room. In addition, the home features new windows, newer roof, newer Hardie board siding, new sump pump with a backup battery and freshly painted. Located in Elm Elementary (2020 Blue Ribbon Award) and Hinsdale Central High School District.
Property Specifics
| Single Family | |
| — | |
| Colonial | |
| 1979 | |
| Full | |
| — | |
| No | |
| 0.42 |
| Du Page | |
| — | |
| 0 / Not Applicable | |
| None | |
| Lake Michigan | |
| Public Sewer | |
| 11062734 | |
| 0913300065 |
Nearby Schools
| NAME: | DISTRICT: | DISTANCE: | |
|---|---|---|---|
|
Grade School
Elm Elementary School |
181 | — | |
|
Middle School
Hinsdale Middle School |
181 | Not in DB | |
|
High School
Hinsdale Central High School |
86 | Not in DB | |
Property History
| DATE: | EVENT: | PRICE: | SOURCE: |
|---|---|---|---|
| 11 May, 2016 | Sold | $742,000 | MRED MLS |
| 11 Apr, 2016 | Under contract | $759,000 | MRED MLS |
| — | Last price change | $789,000 | MRED MLS |
| 3 Mar, 2016 | Listed for sale | $789,000 | MRED MLS |
| 4 Jun, 2021 | Sold | $993,200 | MRED MLS |
| 3 May, 2021 | Under contract | $949,900 | MRED MLS |
| 28 Apr, 2021 | Listed for sale | $949,900 | MRED MLS |
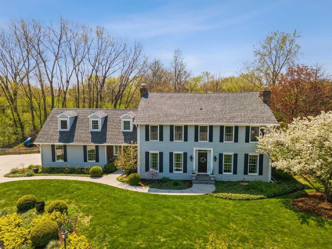
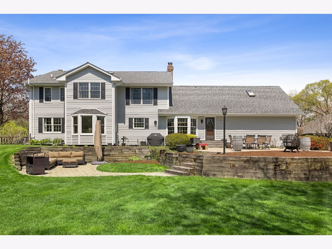
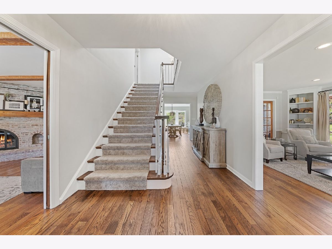
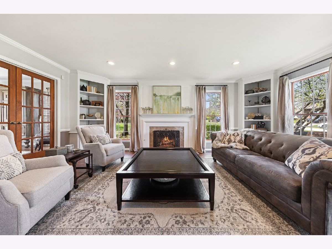
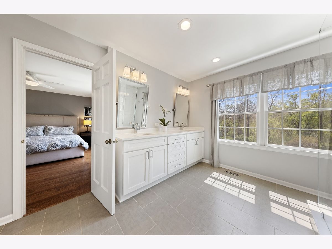
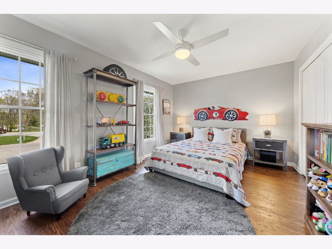
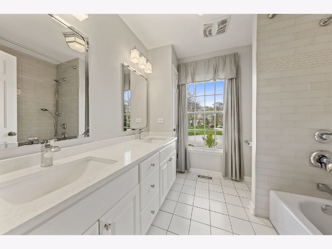
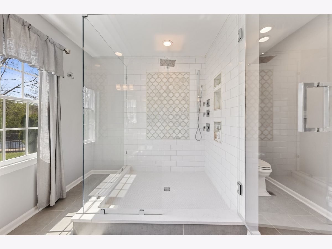
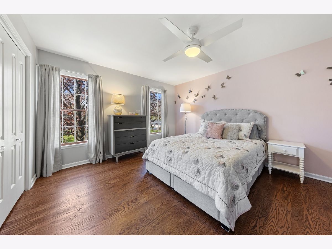
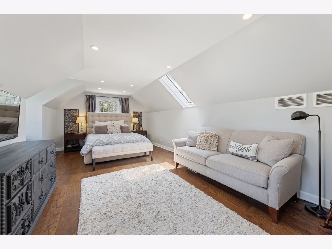
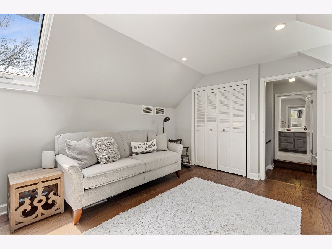
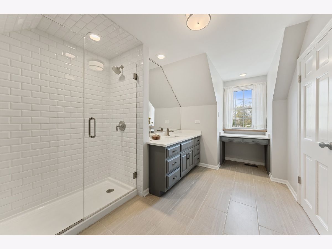
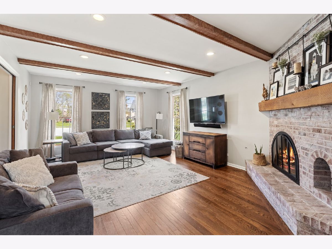
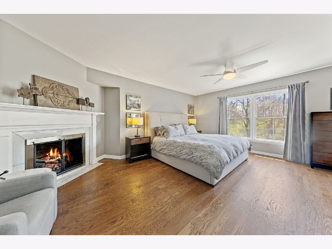
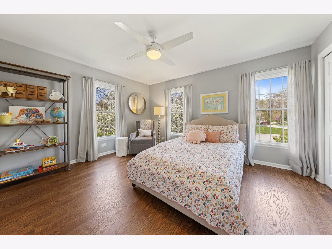
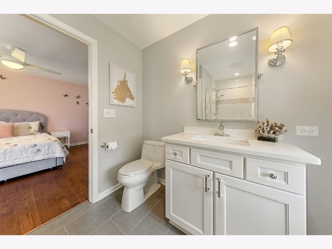
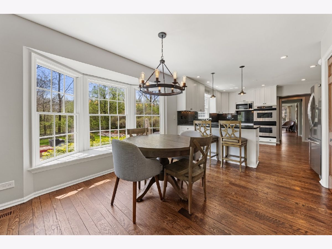
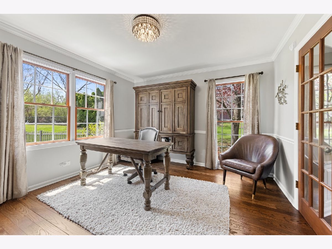
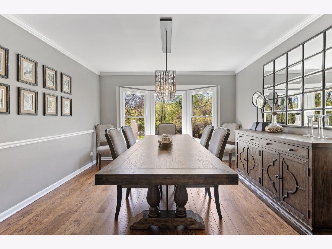
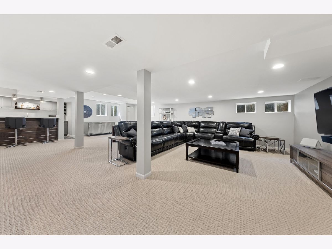
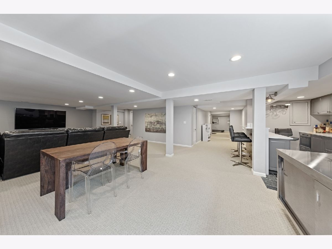
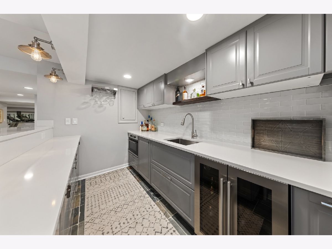
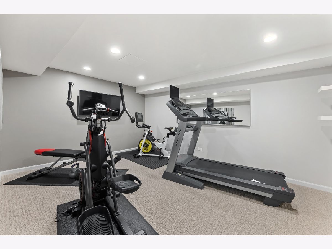
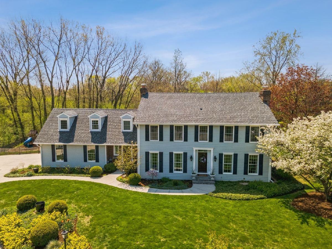
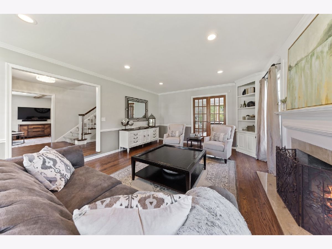
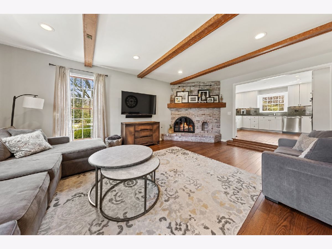
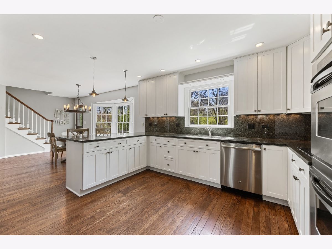
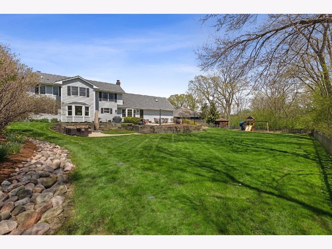
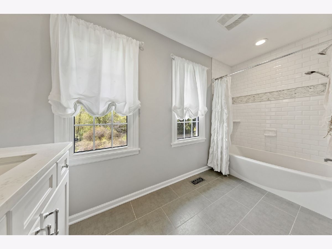
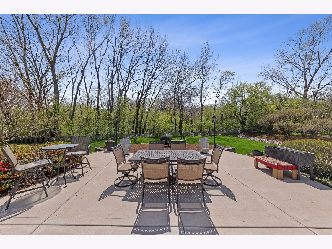
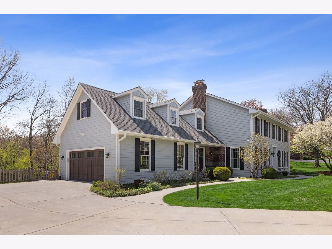
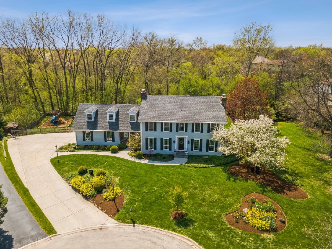
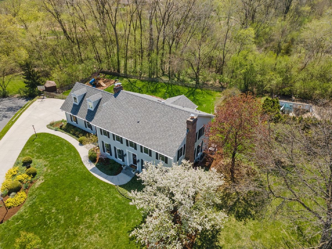
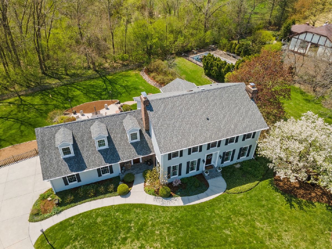
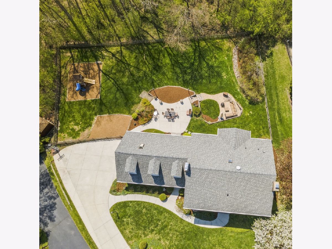
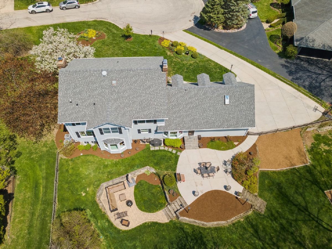
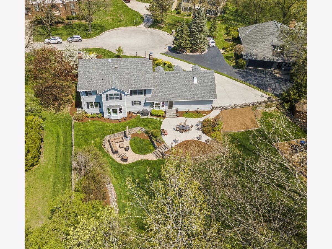
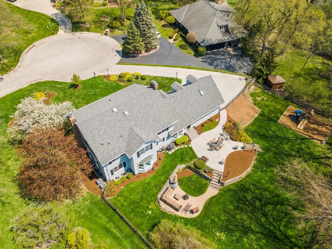
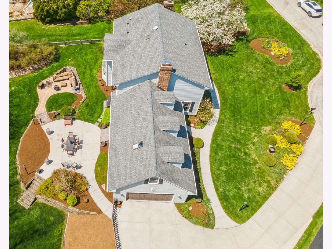
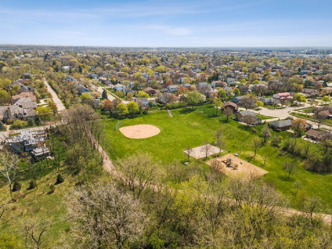
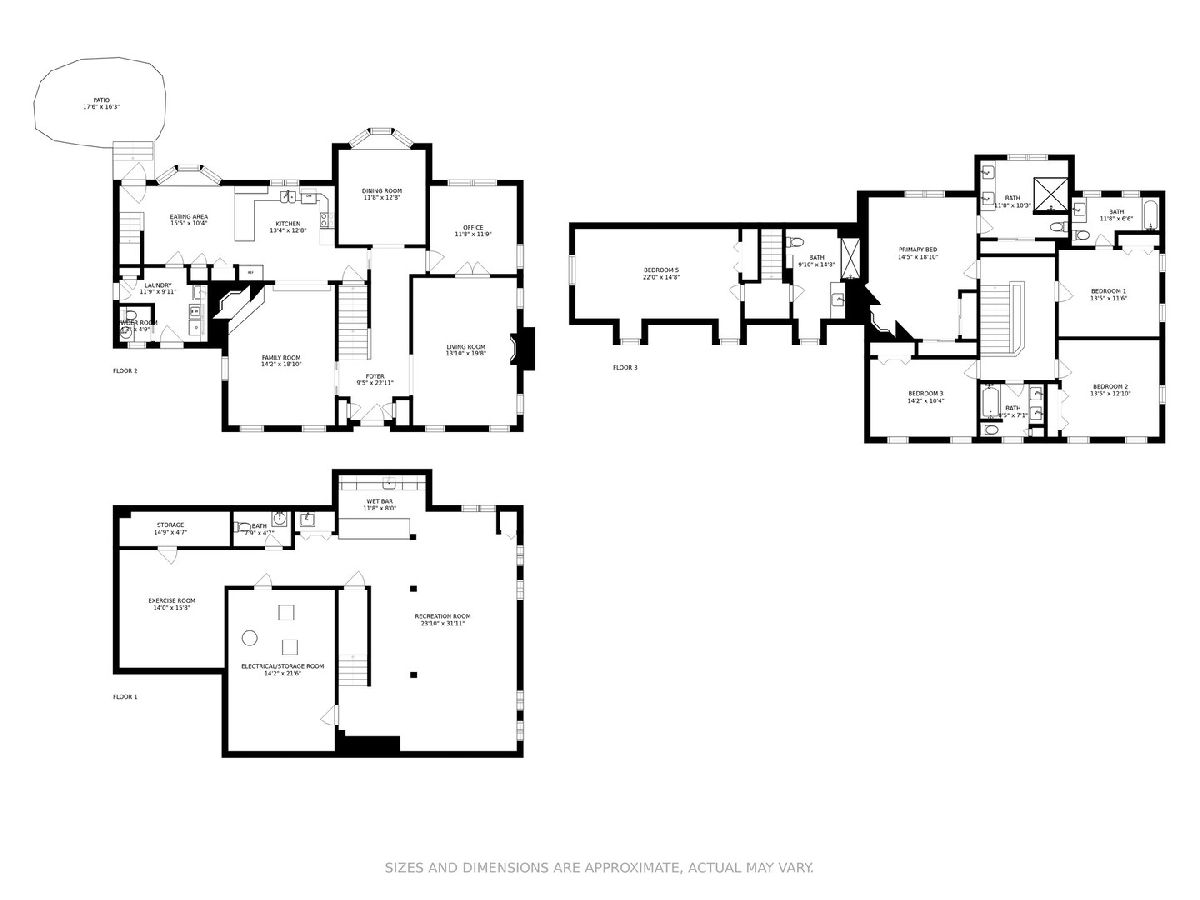
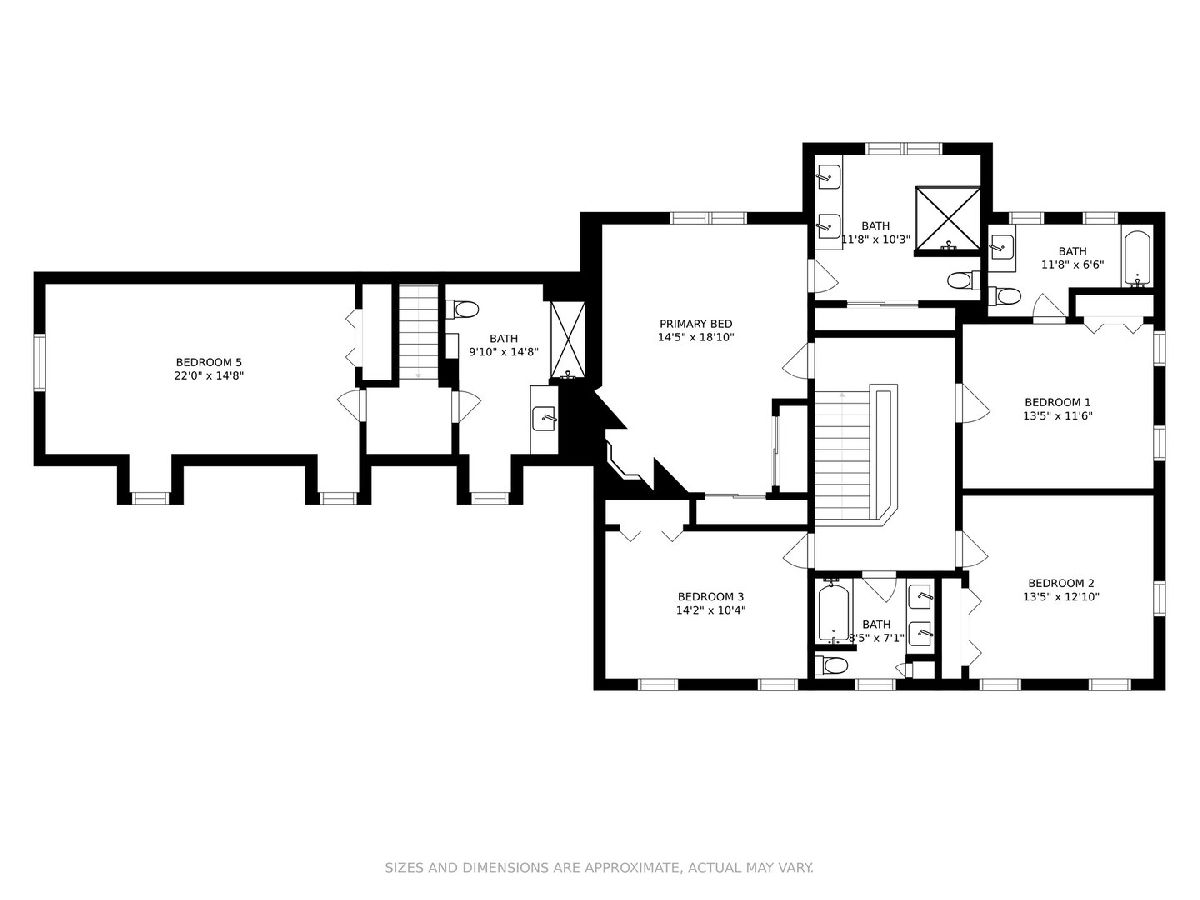
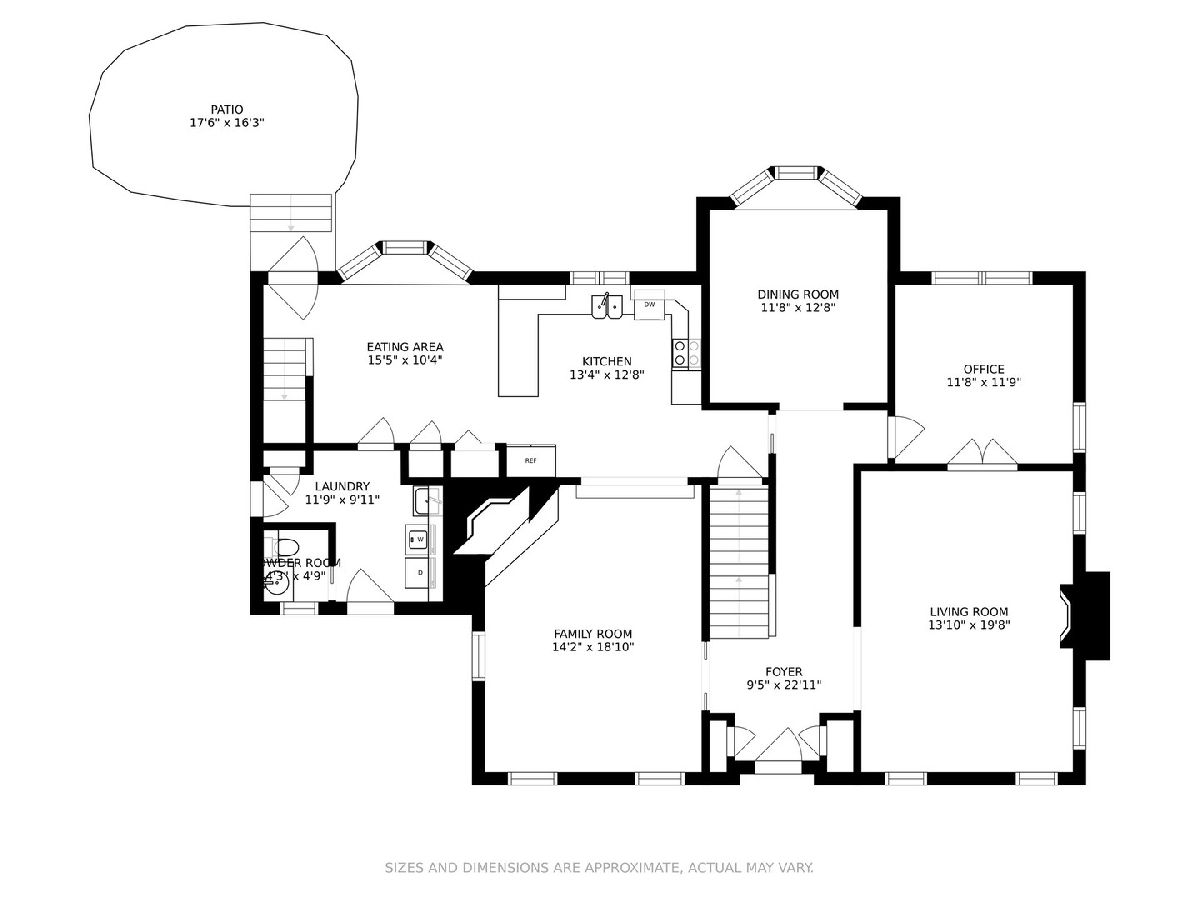
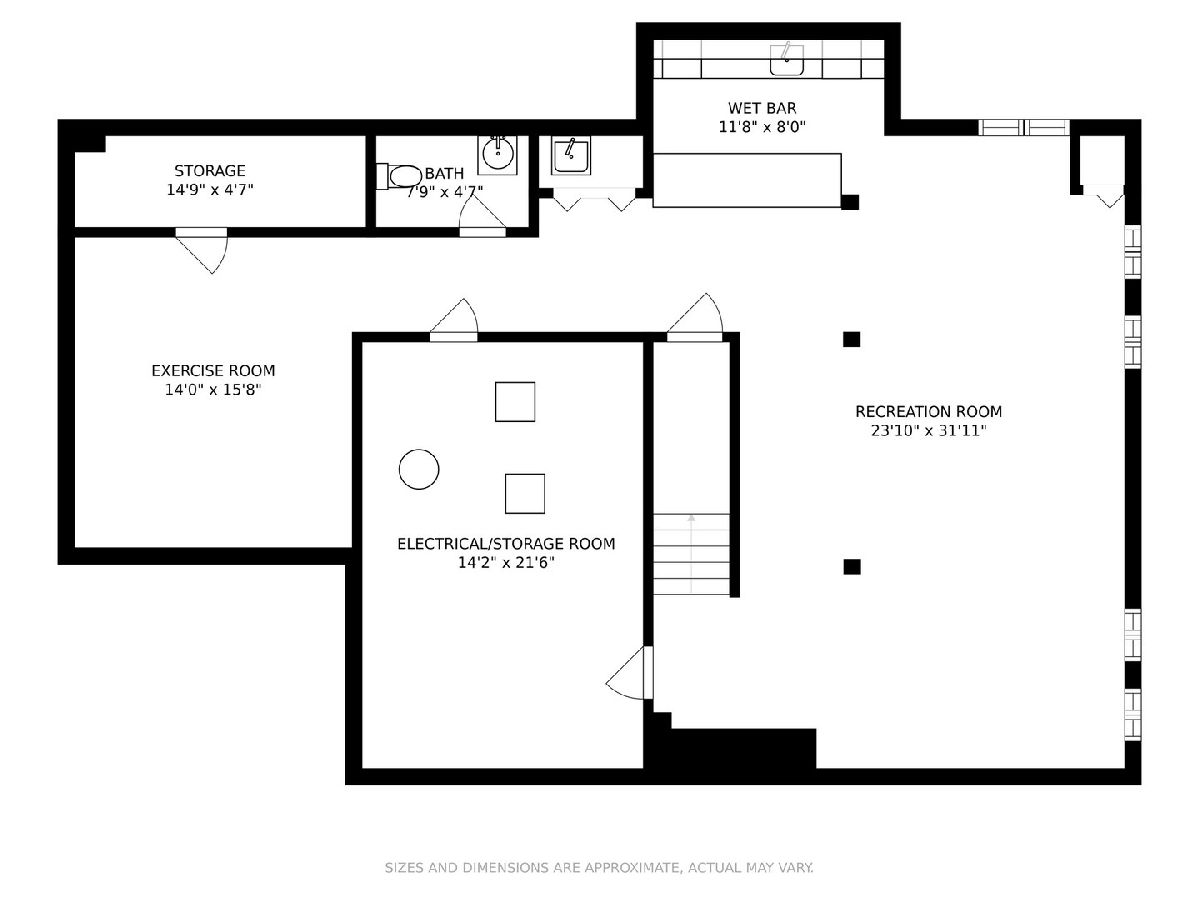
Room Specifics
Total Bedrooms: 5
Bedrooms Above Ground: 5
Bedrooms Below Ground: 0
Dimensions: —
Floor Type: Hardwood
Dimensions: —
Floor Type: Hardwood
Dimensions: —
Floor Type: Hardwood
Dimensions: —
Floor Type: —
Full Bathrooms: 6
Bathroom Amenities: Separate Shower,Double Sink
Bathroom in Basement: 1
Rooms: Bedroom 5,Exercise Room,Office,Foyer,Eating Area,Recreation Room,Utility Room-Lower Level
Basement Description: Finished,Rec/Family Area,Storage Space
Other Specifics
| 2 | |
| Concrete Perimeter | |
| Concrete | |
| Patio | |
| Cul-De-Sac,Fenced Yard,Forest Preserve Adjacent,Landscaped | |
| 86 X 141 X 159 X 157 | |
| — | |
| Full | |
| Hardwood Floors, First Floor Laundry | |
| Double Oven, Range, Microwave, Dishwasher, Refrigerator, Disposal | |
| Not in DB | |
| — | |
| — | |
| — | |
| Gas Log, Gas Starter |
Tax History
| Year | Property Taxes |
|---|---|
| 2016 | $12,264 |
| 2021 | $14,122 |
Contact Agent
Nearby Sold Comparables
Contact Agent
Listing Provided By
Berkshire Hathaway HomeServices Chicago



