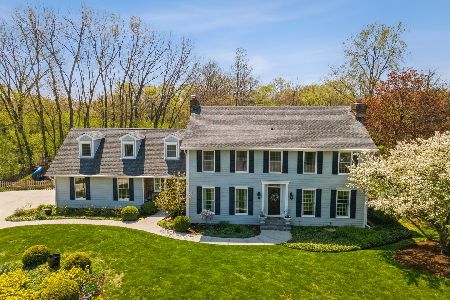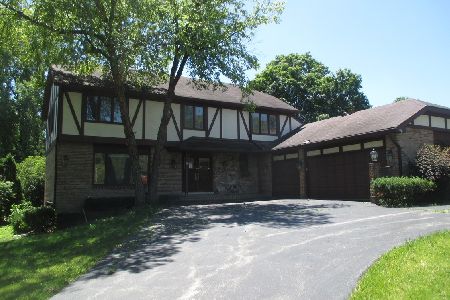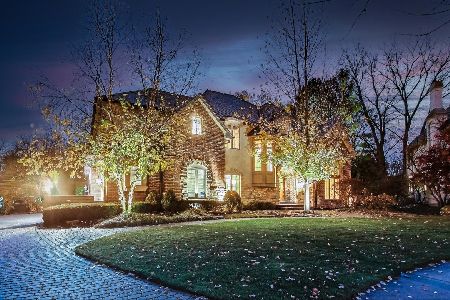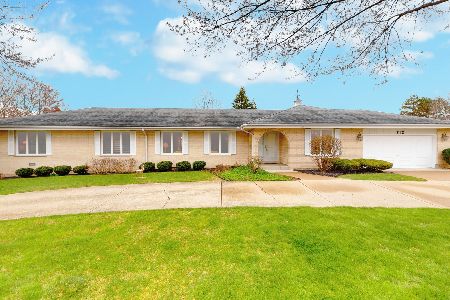12 Norris Drive, Burr Ridge, Illinois 60527
$905,000
|
Sold
|
|
| Status: | Closed |
| Sqft: | 3,000 |
| Cost/Sqft: | $296 |
| Beds: | 4 |
| Baths: | 5 |
| Year Built: | 1982 |
| Property Taxes: | $12,131 |
| Days On Market: | 1390 |
| Lot Size: | 0,48 |
Description
This pristine updated home sits on a private cul de sac street backing to Creekside Woods and Park. A picturesque bridge is part of the landscape over a river rock small stream. The wooded lot is approximately 1/2 acre with circular driveway and sideload heated garage. The hard to find first floor master is part of this home's appeal as well as a second master upstairs along with 2 more large bedrooms and hall bath between. The first floor plan is everyone's dream layout with kitchen opening to the breakfast room and family room besides its ultimate views of the backyard. Kitchen has maple cabinets, granite countertops and top of the line stainless appliances. The lower level is finished for extra room and a convenient office area with 1/2 bath. Easy access to Hinsdale downtown as well as the BR Village center and all major expressways and perfectly located for the privacy you are searching for! Sought after District 181 and Hinsdale Central HS. **** Feature Sheet in additional info documents gives you dates of updates and ages of mechanicals. ******
Property Specifics
| Single Family | |
| — | |
| — | |
| 1982 | |
| — | |
| — | |
| No | |
| 0.48 |
| Du Page | |
| — | |
| — / Not Applicable | |
| — | |
| — | |
| — | |
| 11359154 | |
| 0913300064 |
Nearby Schools
| NAME: | DISTRICT: | DISTANCE: | |
|---|---|---|---|
|
Grade School
Elm Elementary School |
181 | — | |
|
High School
Hinsdale Central High School |
86 | Not in DB | |
Property History
| DATE: | EVENT: | PRICE: | SOURCE: |
|---|---|---|---|
| 20 May, 2022 | Sold | $905,000 | MRED MLS |
| 28 Mar, 2022 | Under contract | $888,000 | MRED MLS |
| 28 Mar, 2022 | Listed for sale | $888,000 | MRED MLS |
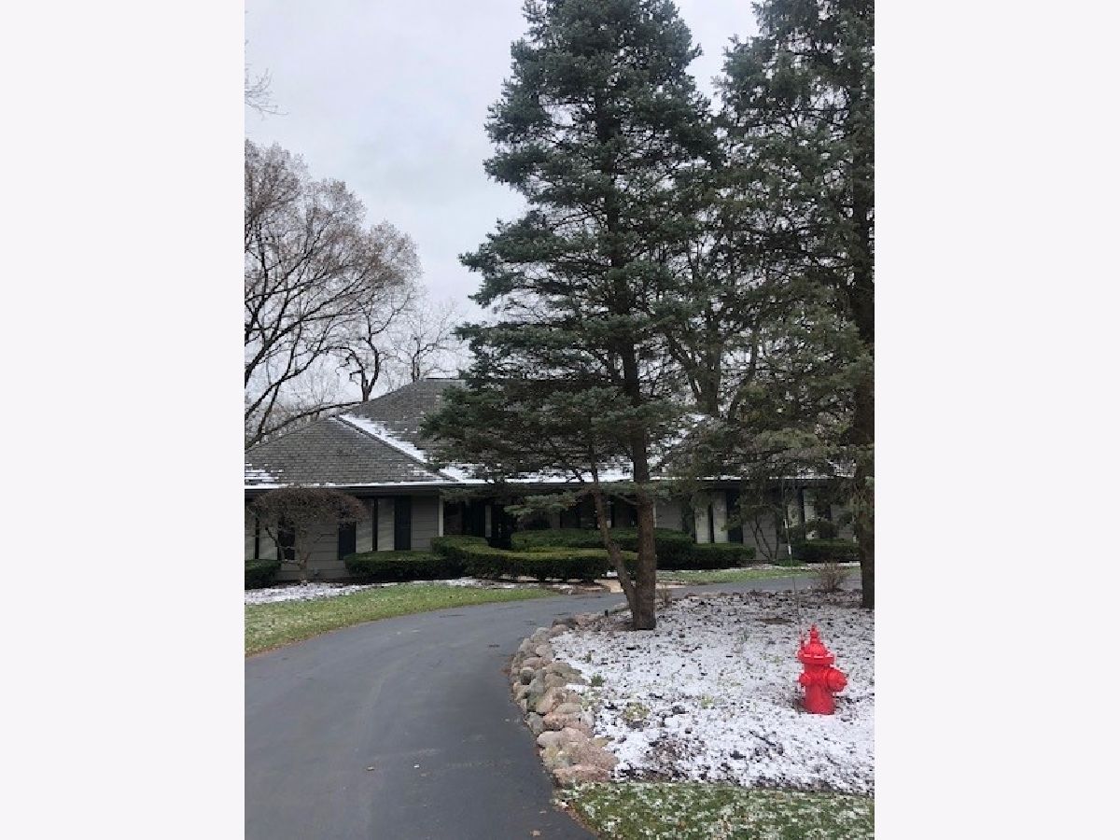
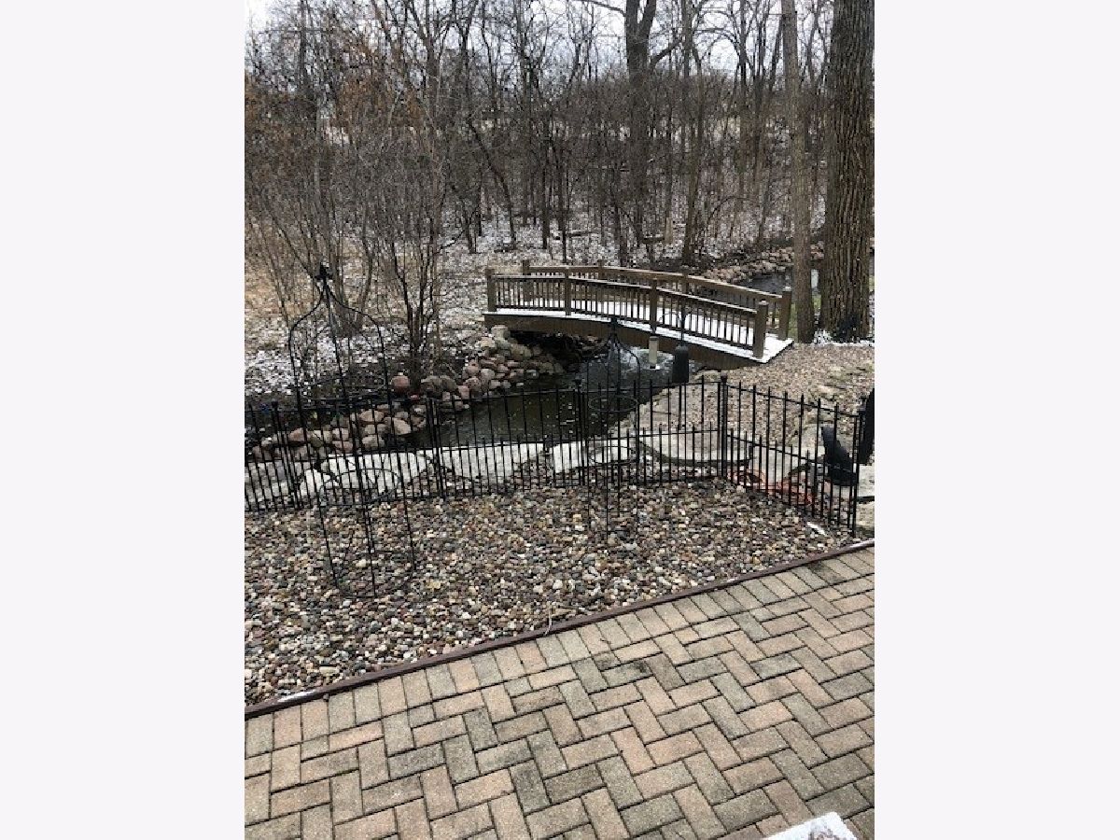
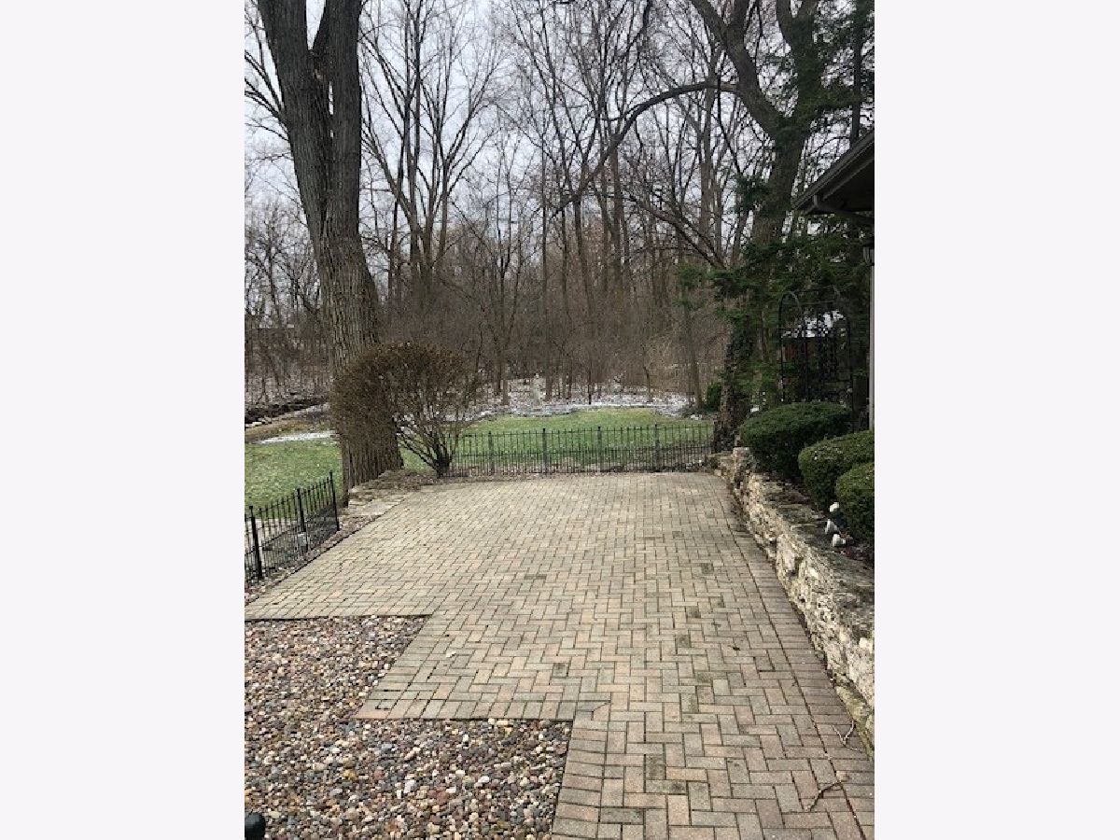
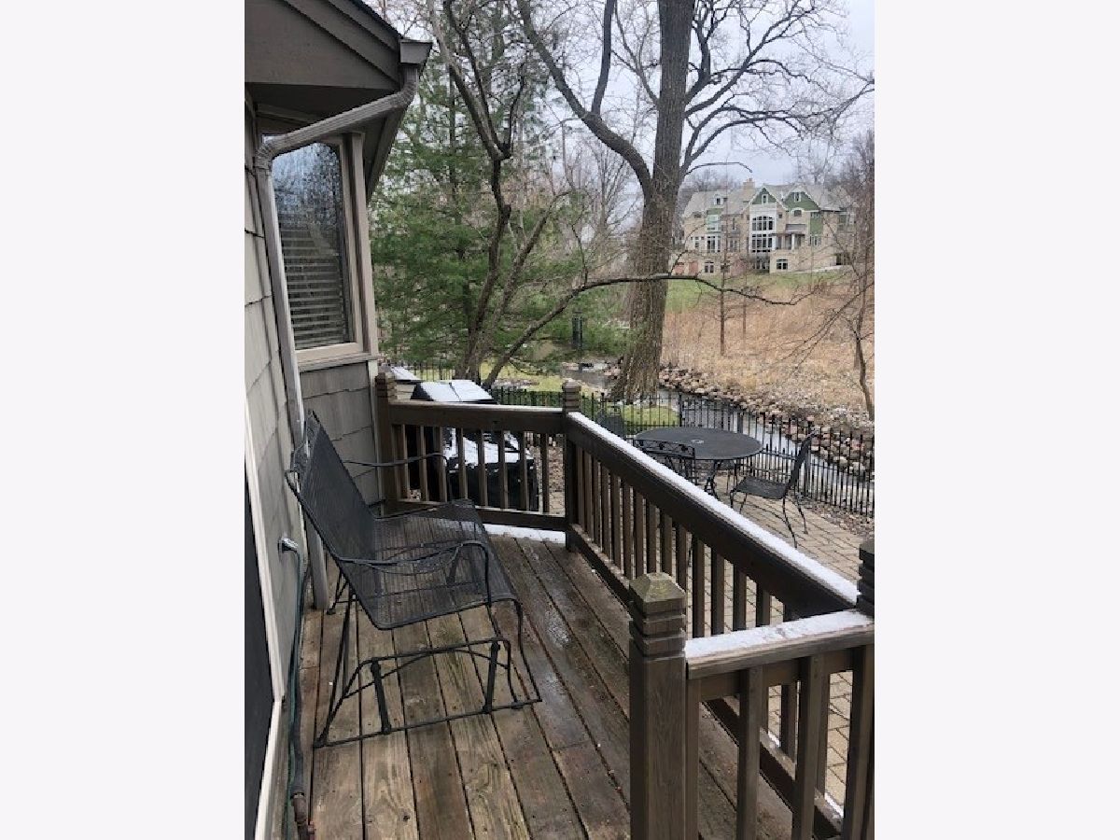
Room Specifics
Total Bedrooms: 4
Bedrooms Above Ground: 4
Bedrooms Below Ground: 0
Dimensions: —
Floor Type: —
Dimensions: —
Floor Type: —
Dimensions: —
Floor Type: —
Full Bathrooms: 5
Bathroom Amenities: —
Bathroom in Basement: 1
Rooms: —
Basement Description: Finished,Crawl
Other Specifics
| 2 | |
| — | |
| Asphalt,Circular | |
| — | |
| — | |
| 75X155X150X142 | |
| — | |
| — | |
| — | |
| — | |
| Not in DB | |
| — | |
| — | |
| — | |
| — |
Tax History
| Year | Property Taxes |
|---|---|
| 2022 | $12,131 |
Contact Agent
Nearby Sold Comparables
Contact Agent
Listing Provided By
Berkshire Hathaway HomeServices Chicago



