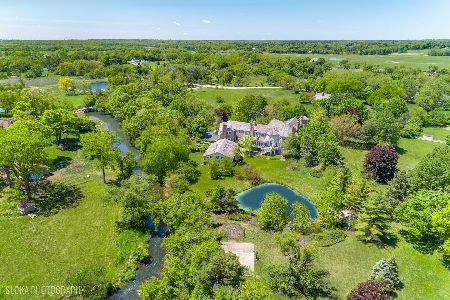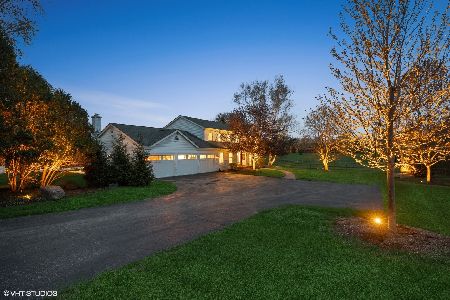10 Oak Lake Drive, Barrington Hills, Illinois 60010
$1,600,000
|
Sold
|
|
| Status: | Closed |
| Sqft: | 6,632 |
| Cost/Sqft: | $264 |
| Beds: | 4 |
| Baths: | 8 |
| Year Built: | 1991 |
| Property Taxes: | $32,158 |
| Days On Market: | 2013 |
| Lot Size: | 6,73 |
Description
Setting a new standard for luxury in Barrington hills. This exquisite custom home is a combination of elegance and timeless sophistication. Set on a magnificent 6.7 acre site with a long winding drive, towering trees and pristinely manicured lawns, this residence provides the ultimate in luxury and resort style living. Enjoy spectacular views of the stunning pool area from the many windows in this quintessential Barrington Hills home. Stylish, detailed finishes and lavish living spaces are evident throughout this like-new home which has recently been transformed by a complete interior/exterior renovation. This amazing home is ideal for large scale entertaining and relaxed family fun with a striking kitchen, grand sized rooms and large bedroom suites. A spa wing offers the ultimate in opulent living with spa, sauna, exercise area and lounge area with pool overlook. The lower level offers additional entertaining and living spaces with theater, rec room, kitchen, bedroom & baths. The amazing lifestyle continues outdoors to your own private tennis court and an extraordinary pool area with waterfall and surrounded by lush landscaping and lovely paver patio and walkways. A truly exceptional offering.
Property Specifics
| Single Family | |
| — | |
| Ranch | |
| 1991 | |
| Full | |
| — | |
| No | |
| 6.73 |
| Lake | |
| — | |
| 400 / Annual | |
| Other | |
| Private Well | |
| Septic-Private | |
| 10802159 | |
| 13283010090000 |
Nearby Schools
| NAME: | DISTRICT: | DISTANCE: | |
|---|---|---|---|
|
Grade School
Countryside Elementary School |
220 | — | |
|
Middle School
Barrington Middle School-station |
220 | Not in DB | |
|
High School
Barrington High School |
220 | Not in DB | |
Property History
| DATE: | EVENT: | PRICE: | SOURCE: |
|---|---|---|---|
| 31 Aug, 2018 | Sold | $1,250,000 | MRED MLS |
| 20 Jul, 2018 | Under contract | $1,398,000 | MRED MLS |
| 29 Jun, 2018 | Listed for sale | $1,398,000 | MRED MLS |
| 4 Sep, 2020 | Sold | $1,600,000 | MRED MLS |
| 5 Aug, 2020 | Under contract | $1,750,000 | MRED MLS |
| 31 Jul, 2020 | Listed for sale | $1,750,000 | MRED MLS |
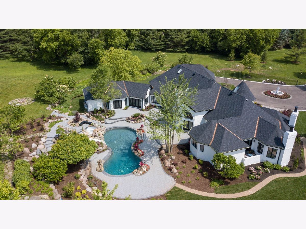
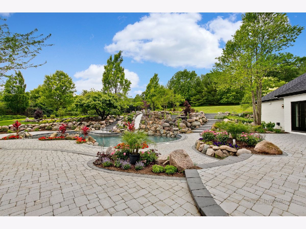
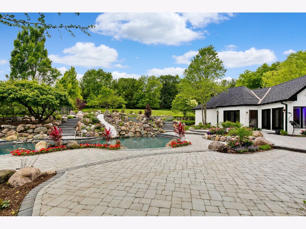
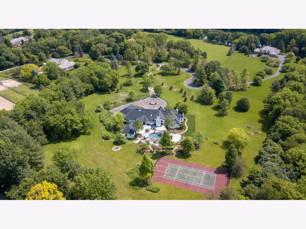
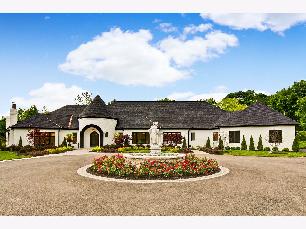
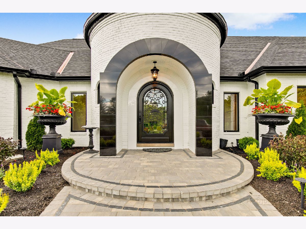
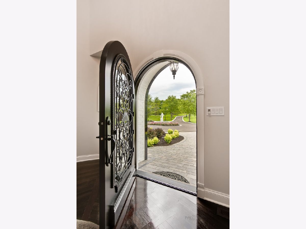
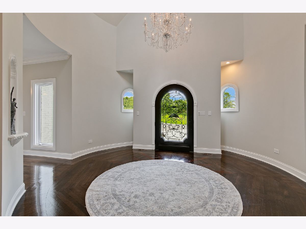
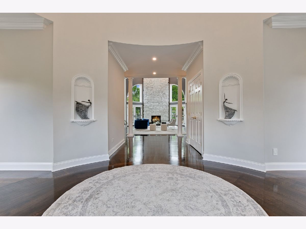
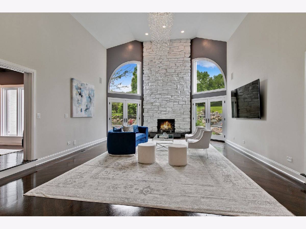
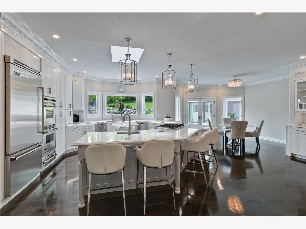
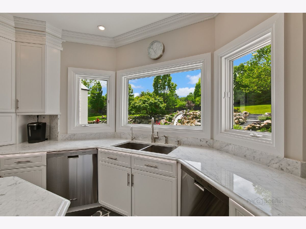
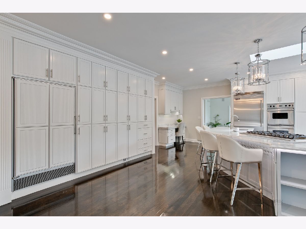
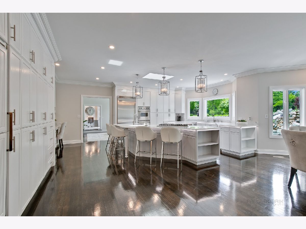
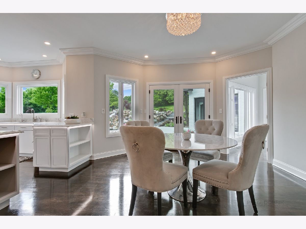
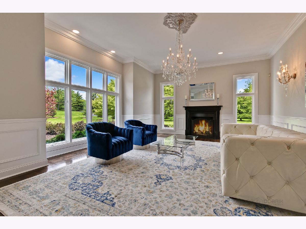
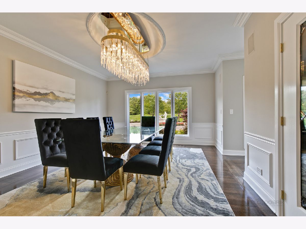
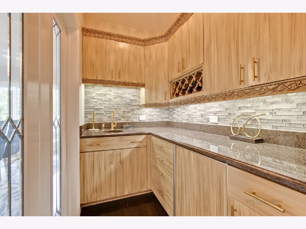
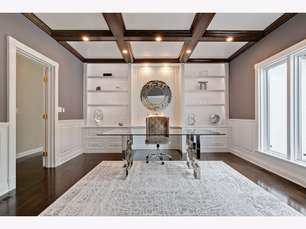
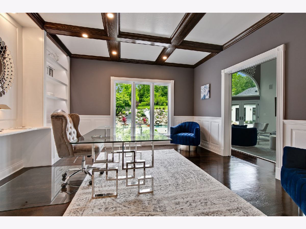
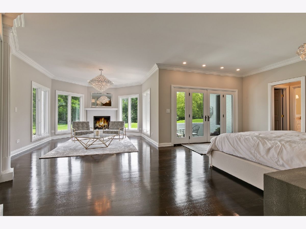
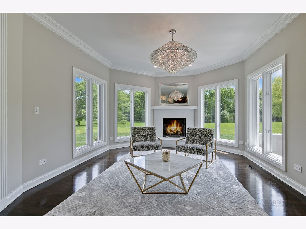
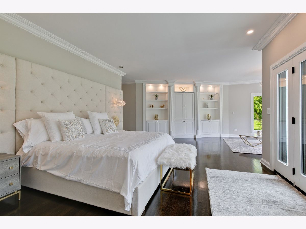
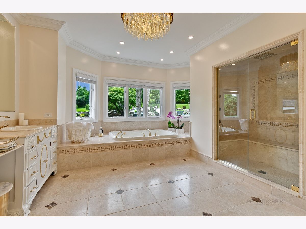
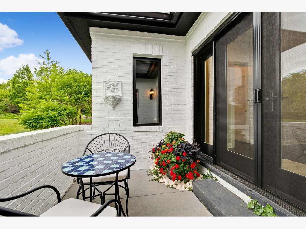
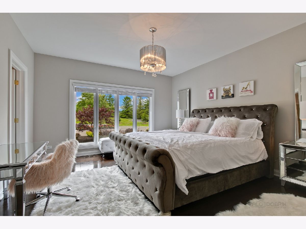
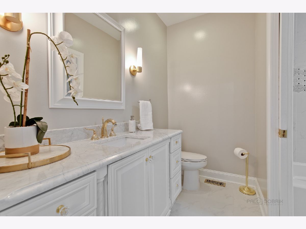
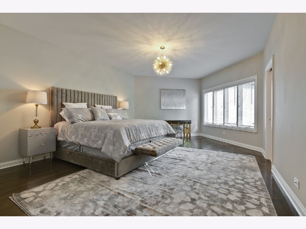
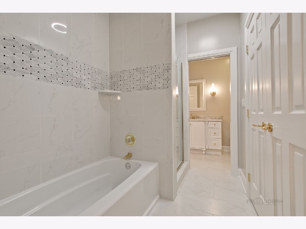
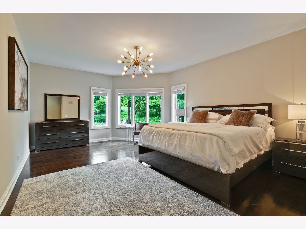
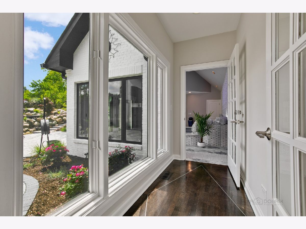
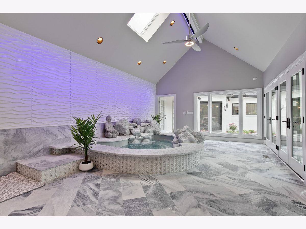
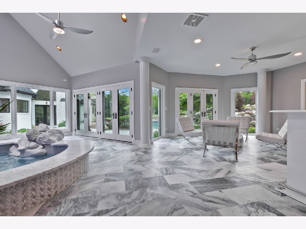
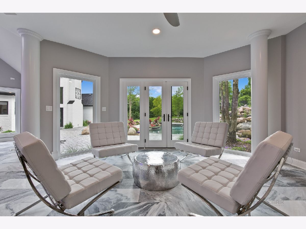
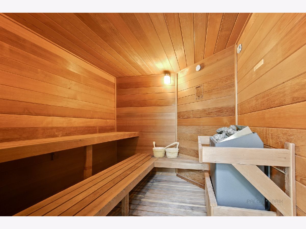
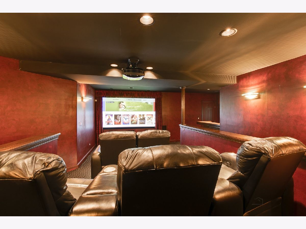
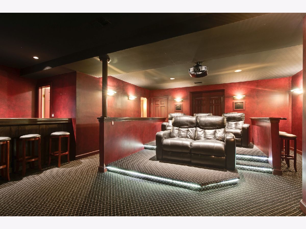
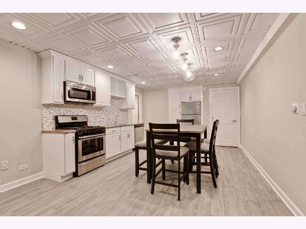
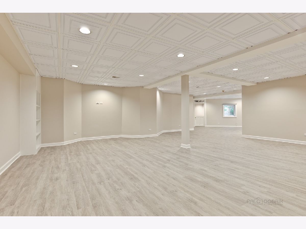
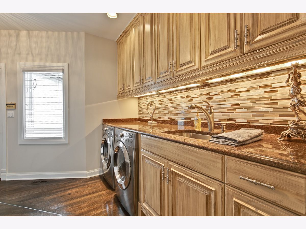
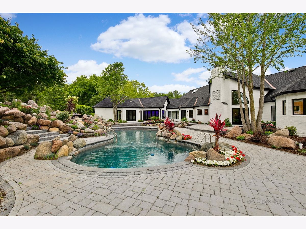
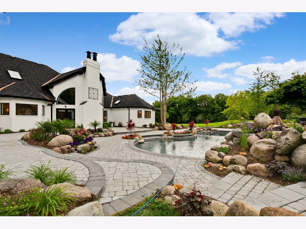
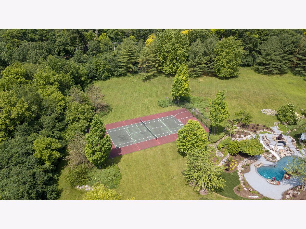
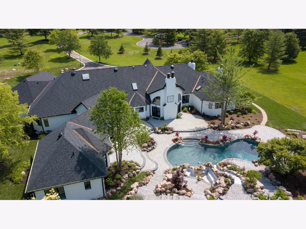
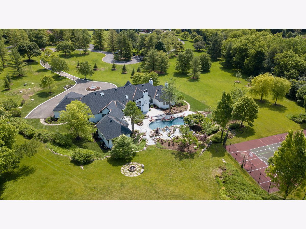
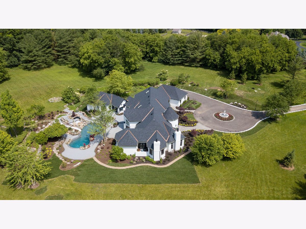
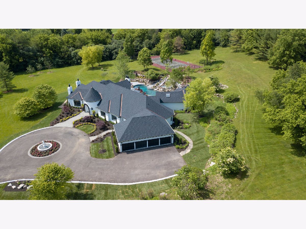
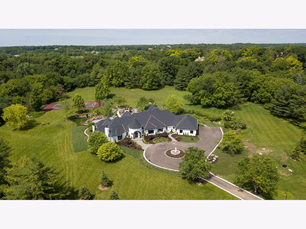
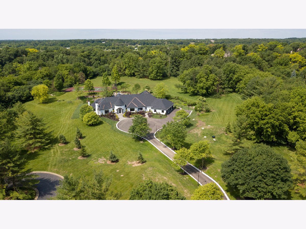
Room Specifics
Total Bedrooms: 4
Bedrooms Above Ground: 4
Bedrooms Below Ground: 0
Dimensions: —
Floor Type: —
Dimensions: —
Floor Type: —
Dimensions: —
Floor Type: —
Full Bathrooms: 8
Bathroom Amenities: Whirlpool,Double Sink
Bathroom in Basement: 1
Rooms: Breakfast Room,Library,Recreation Room,Theatre Room,Kitchen,Heated Sun Room,Other Room
Basement Description: Partially Finished
Other Specifics
| 4 | |
| Concrete Perimeter | |
| Asphalt,Circular | |
| Patio, Brick Paver Patio, In Ground Pool, Fire Pit | |
| Cul-De-Sac,Horses Allowed,Landscaped | |
| 629X444X547X679 | |
| — | |
| Full | |
| Vaulted/Cathedral Ceilings, Sauna/Steam Room, Hot Tub, Bar-Wet, Hardwood Floors, First Floor Bedroom | |
| Double Oven, Microwave, Dishwasher, Refrigerator, Washer, Dryer, Disposal, Trash Compactor, Water Purifier Owned | |
| Not in DB | |
| — | |
| — | |
| — | |
| Attached Fireplace Doors/Screen, Gas Log, Gas Starter |
Tax History
| Year | Property Taxes |
|---|---|
| 2018 | $39,676 |
| 2020 | $32,158 |
Contact Agent
Nearby Similar Homes
Nearby Sold Comparables
Contact Agent
Listing Provided By
@properties


