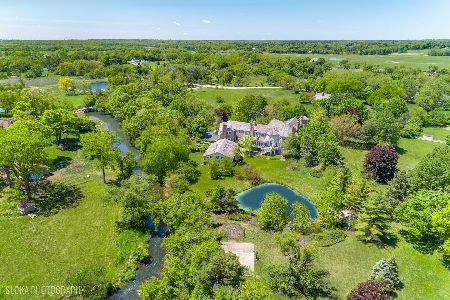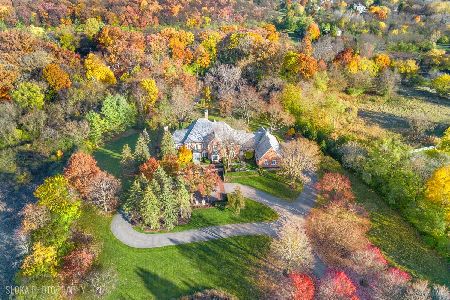7 Oak Lake Drive, Barrington Hills, Illinois 60010
$760,000
|
Sold
|
|
| Status: | Closed |
| Sqft: | 4,849 |
| Cost/Sqft: | $171 |
| Beds: | 5 |
| Baths: | 6 |
| Year Built: | 1987 |
| Property Taxes: | $22,671 |
| Days On Market: | 2307 |
| Lot Size: | 4,21 |
Description
A beautiful estate home on a stunning setting with water views awaits. Designed for indoor/outdoor living, the home features a huge deck, paver brick patio, in-ground pool, gazebo & more. Dramatic interior includes light-filled spaces & quality finishes throughout with large rooms, soaring ceilings, hardwood floors, six fireplaces & renovated bathrooms. A huge kitchen offers center island, granite counters, breakfast bar, eating area & access to the outdoors. Other first floor rooms include formal living room & dining room, grand family room with fireplace and wet bar, a unique home office with fireplace, two powder rooms & large laundry / mudroom. The master bedroom retreat with fireplace includes a private luxury bath with jetted tub, steam shower, dual sinks and customized walk-in closet. Other bedrooms are spacious with adjoining or nearby bathrooms. Entertain in the finished walkout lower level with game & recreation rooms, wet bar, bedroom, full bath & access to outdoors.
Property Specifics
| Single Family | |
| — | |
| Traditional | |
| 1987 | |
| Full,Walkout | |
| — | |
| No | |
| 4.21 |
| Lake | |
| — | |
| 495 / Annual | |
| Other | |
| Private Well | |
| Septic-Private | |
| 10498644 | |
| 13283010100000 |
Nearby Schools
| NAME: | DISTRICT: | DISTANCE: | |
|---|---|---|---|
|
Grade School
Countryside Elementary School |
220 | — | |
|
Middle School
Barrington Middle School-station |
220 | Not in DB | |
|
High School
Barrington High School |
220 | Not in DB | |
Property History
| DATE: | EVENT: | PRICE: | SOURCE: |
|---|---|---|---|
| 8 Oct, 2020 | Sold | $760,000 | MRED MLS |
| 9 Sep, 2020 | Under contract | $829,000 | MRED MLS |
| — | Last price change | $849,000 | MRED MLS |
| 27 Aug, 2019 | Listed for sale | $899,000 | MRED MLS |
Room Specifics
Total Bedrooms: 5
Bedrooms Above Ground: 5
Bedrooms Below Ground: 0
Dimensions: —
Floor Type: Carpet
Dimensions: —
Floor Type: Carpet
Dimensions: —
Floor Type: Hardwood
Dimensions: —
Floor Type: —
Full Bathrooms: 6
Bathroom Amenities: Whirlpool,Separate Shower,Steam Shower,Double Sink
Bathroom in Basement: 1
Rooms: Bedroom 5,Office,Recreation Room,Game Room,Foyer,Storage
Basement Description: Finished
Other Specifics
| 4 | |
| Concrete Perimeter | |
| Asphalt | |
| Deck, Patio, Brick Paver Patio, In Ground Pool | |
| Lake Front,Water View,Wooded,Mature Trees | |
| 183577 | |
| — | |
| Full | |
| Vaulted/Cathedral Ceilings, Skylight(s), Bar-Wet, Hardwood Floors, First Floor Laundry, Walk-In Closet(s) | |
| Microwave, Dishwasher, Refrigerator, High End Refrigerator, Washer, Dryer, Disposal, Stainless Steel Appliance(s), Cooktop, Built-In Oven | |
| Not in DB | |
| — | |
| — | |
| — | |
| — |
Tax History
| Year | Property Taxes |
|---|---|
| 2020 | $22,671 |
Contact Agent
Nearby Similar Homes
Nearby Sold Comparables
Contact Agent
Listing Provided By
Coldwell Banker Realty









