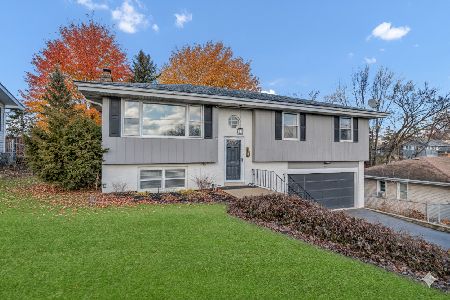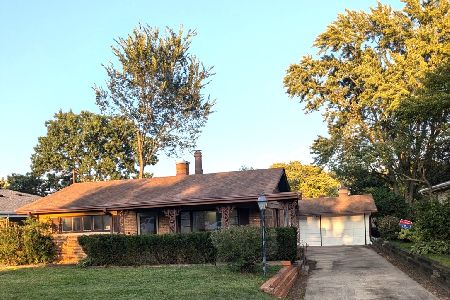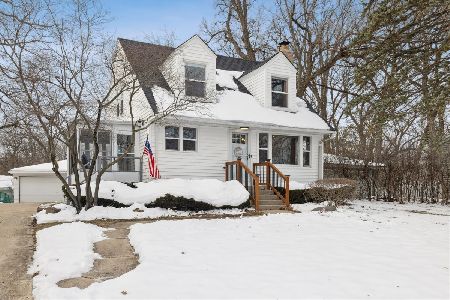10 Oak Street, Lake In The Hills, Illinois 60156
$200,000
|
Sold
|
|
| Status: | Closed |
| Sqft: | 1,670 |
| Cost/Sqft: | $137 |
| Beds: | 4 |
| Baths: | 3 |
| Year Built: | 1973 |
| Property Taxes: | $5,638 |
| Days On Market: | 2531 |
| Lot Size: | 0,17 |
Description
Don't let the front fool you! This expanded raised ranch offers a large and unique floor plan. The spacious kitchen features ample counters and cabinets, a full complement of new stainless steel appliances, a pantry, a breakfast bar and a bright adjoining dining room. New carpeting. The master bedroom retreat includes a lovely private bath with separate tub and shower plus a 6x10 walk-in closet. Secondary bedrooms offer ample closet space as well complete with built-in organizers. Well placed laundry is on the main level. The lower level family room is accented by a rustic corner fireplace and entertainment bar. There is a convenient half bath on this level. The lower level bedroom is quite large and could provide a nice in-law/related living arrangement with walk-out to the yard. Enjoy plenty of get-togethers in the yard or just relax on the deck under the gazebo. The garage features a bump out, great for a 3rd vehicle or awesome workshop. Easy access to Randall Rd or Rt 62 amenities!
Property Specifics
| Single Family | |
| — | |
| — | |
| 1973 | |
| Partial,Walkout | |
| EXPANDED RAISED RANCH | |
| No | |
| 0.17 |
| Mc Henry | |
| Lith Estates | |
| 0 / Not Applicable | |
| None | |
| Public | |
| Public Sewer | |
| 10293534 | |
| 1920331005 |
Nearby Schools
| NAME: | DISTRICT: | DISTANCE: | |
|---|---|---|---|
|
Grade School
Lake In The Hills Elementary Sch |
300 | — | |
|
Middle School
Westfield Community School |
300 | Not in DB | |
|
High School
H D Jacobs High School |
300 | Not in DB | |
Property History
| DATE: | EVENT: | PRICE: | SOURCE: |
|---|---|---|---|
| 20 Dec, 2019 | Sold | $200,000 | MRED MLS |
| 7 Nov, 2019 | Under contract | $229,000 | MRED MLS |
| — | Last price change | $234,900 | MRED MLS |
| 1 Mar, 2019 | Listed for sale | $245,000 | MRED MLS |
Room Specifics
Total Bedrooms: 4
Bedrooms Above Ground: 4
Bedrooms Below Ground: 0
Dimensions: —
Floor Type: Carpet
Dimensions: —
Floor Type: Carpet
Dimensions: —
Floor Type: Carpet
Full Bathrooms: 3
Bathroom Amenities: —
Bathroom in Basement: 1
Rooms: Storage
Basement Description: Finished,Exterior Access
Other Specifics
| 3 | |
| — | |
| Asphalt | |
| Deck | |
| — | |
| 60X130 | |
| — | |
| Full | |
| Skylight(s), Bar-Dry, Wood Laminate Floors, In-Law Arrangement, First Floor Laundry, Walk-In Closet(s) | |
| Range, Microwave, Dishwasher, Refrigerator, Washer, Dryer, Disposal, Stainless Steel Appliance(s), Water Softener Owned | |
| Not in DB | |
| — | |
| — | |
| — | |
| Wood Burning |
Tax History
| Year | Property Taxes |
|---|---|
| 2019 | $5,638 |
Contact Agent
Nearby Similar Homes
Nearby Sold Comparables
Contact Agent
Listing Provided By
Century 21 Affiliated






