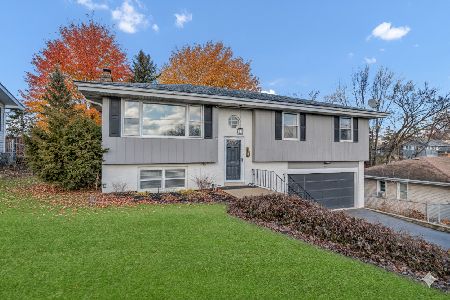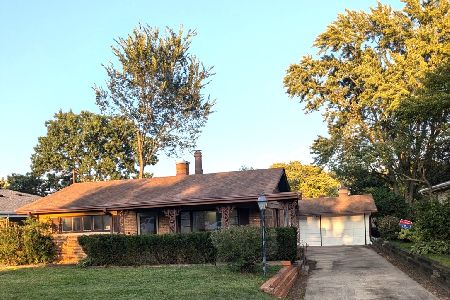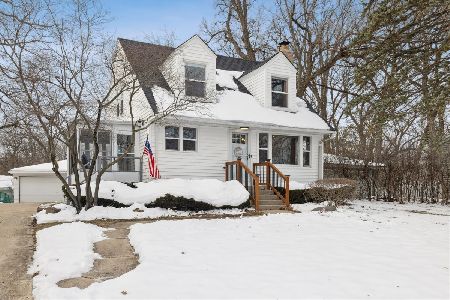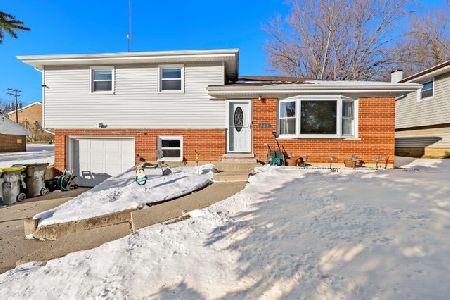8 Oak Street, Lake In The Hills, Illinois 60156
$226,500
|
Sold
|
|
| Status: | Closed |
| Sqft: | 0 |
| Cost/Sqft: | — |
| Beds: | 4 |
| Baths: | 3 |
| Year Built: | — |
| Property Taxes: | $4,188 |
| Days On Market: | 6879 |
| Lot Size: | 0,00 |
Description
NICE CLEAN HOME IN A VERY QUIET NEIGHBORHOOD. 6 PNL WHITE DRS T/O. ALL THREE BRMS UPDATED W/CERAMIC FLRS AND SHOWER ENCLOSURES. WHOLE HOUSE PAINTED T/O. CPTS 8 MO OLD. HUGE EAT-IN KIT. SLIDING DOOR TO DECK W/ABOVE GND POOL. FAMILY RM W WOOD BURNING FP. ADDITIONAL ROOM LL HAS NEW SLIDING DOOR TO PATIO. MIRRORED CLOSETS IN BEDROOMS.
Property Specifics
| Single Family | |
| — | |
| — | |
| — | |
| — | |
| — | |
| No | |
| 0 |
| Mc Henry | |
| — | |
| 0 / Not Applicable | |
| — | |
| — | |
| — | |
| 06468344 | |
| 1920304026 |
Nearby Schools
| NAME: | DISTRICT: | DISTANCE: | |
|---|---|---|---|
|
Grade School
Lake In The Hills Element |
300 | — | |
|
Middle School
Westfield Community School |
300 | Not in DB | |
|
High School
H D Jacobs High School |
300 | Not in DB | |
Property History
| DATE: | EVENT: | PRICE: | SOURCE: |
|---|---|---|---|
| 10 Jul, 2007 | Sold | $226,500 | MRED MLS |
| 9 May, 2007 | Under contract | $239,000 | MRED MLS |
| 6 Apr, 2007 | Listed for sale | $239,000 | MRED MLS |
| 21 Feb, 2014 | Sold | $140,000 | MRED MLS |
| 24 Jan, 2014 | Under contract | $139,900 | MRED MLS |
| — | Last price change | $169,900 | MRED MLS |
| 26 Nov, 2013 | Listed for sale | $169,900 | MRED MLS |
Room Specifics
Total Bedrooms: 4
Bedrooms Above Ground: 4
Bedrooms Below Ground: 0
Dimensions: —
Floor Type: —
Dimensions: —
Floor Type: —
Dimensions: —
Floor Type: —
Full Bathrooms: 3
Bathroom Amenities: —
Bathroom in Basement: 0
Rooms: —
Basement Description: —
Other Specifics
| 2 | |
| — | |
| — | |
| — | |
| — | |
| 140X60 | |
| — | |
| — | |
| — | |
| — | |
| Not in DB | |
| — | |
| — | |
| — | |
| — |
Tax History
| Year | Property Taxes |
|---|---|
| 2007 | $4,188 |
| 2014 | $5,062 |
Contact Agent
Nearby Similar Homes
Nearby Sold Comparables
Contact Agent
Listing Provided By
RE/MAX Countryside







