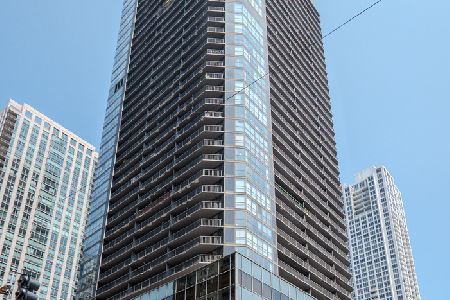10 Ontario Street, Near North Side, Chicago, Illinois 60611
$290,000
|
Sold
|
|
| Status: | Closed |
| Sqft: | 995 |
| Cost/Sqft: | $301 |
| Beds: | 1 |
| Baths: | 1 |
| Year Built: | 1984 |
| Property Taxes: | $5,110 |
| Days On Market: | 2382 |
| Lot Size: | 0,00 |
Description
Corner unit with bright natural light in the heart of downtown, steps away from The Magnificent Mile. Floor-to-ceiling windows with amazing south/east views, lots closet space, private 150 SF balcony, new carpet, new paint. Pet friendly building with sauna, hot tub, private park, huge outdoor pool, sundeck, gas grills, party room, business center, bike storage, convenience store, laundry room, dry cleaner, 24hr doorman, 24hr gym. Close to CTA red line, Whole Foods, Trader Joe's. Deed parking sold separately
Property Specifics
| Condos/Townhomes | |
| 51 | |
| — | |
| 1984 | |
| None | |
| — | |
| No | |
| — |
| Cook | |
| Ontario Place Residences | |
| 697 / Monthly | |
| Heat,Air Conditioning,Water,Gas,Insurance,Doorman,TV/Cable,Clubhouse,Exercise Facilities,Pool,Exterior Maintenance,Lawn Care,Scavenger,Snow Removal | |
| Lake Michigan,Public | |
| Public Sewer | |
| 10404323 | |
| 17101110141346 |
Nearby Schools
| NAME: | DISTRICT: | DISTANCE: | |
|---|---|---|---|
|
Grade School
Ogden Elementary |
299 | — | |
|
High School
Wells Community Academy Senior H |
299 | Not in DB | |
Property History
| DATE: | EVENT: | PRICE: | SOURCE: |
|---|---|---|---|
| 6 Nov, 2009 | Sold | $175,001 | MRED MLS |
| 11 Sep, 2009 | Under contract | $175,000 | MRED MLS |
| 2 Sep, 2009 | Listed for sale | $175,000 | MRED MLS |
| 21 Aug, 2019 | Sold | $290,000 | MRED MLS |
| 12 Jun, 2019 | Under contract | $299,000 | MRED MLS |
| 5 Jun, 2019 | Listed for sale | $299,000 | MRED MLS |
Room Specifics
Total Bedrooms: 1
Bedrooms Above Ground: 1
Bedrooms Below Ground: 0
Dimensions: —
Floor Type: —
Dimensions: —
Floor Type: —
Full Bathrooms: 1
Bathroom Amenities: —
Bathroom in Basement: 0
Rooms: No additional rooms
Basement Description: None
Other Specifics
| 1 | |
| — | |
| — | |
| — | |
| — | |
| COMMON GROUND | |
| — | |
| None | |
| — | |
| Range, Microwave, Dishwasher, Refrigerator | |
| Not in DB | |
| — | |
| — | |
| Door Person, Coin Laundry, Elevator(s), Storage, On Site Manager/Engineer, Park, Party Room, Pool | |
| — |
Tax History
| Year | Property Taxes |
|---|---|
| 2009 | $5,509 |
| 2019 | $5,110 |
Contact Agent
Nearby Similar Homes
Nearby Sold Comparables
Contact Agent
Listing Provided By
Concentric Realty Inc.









