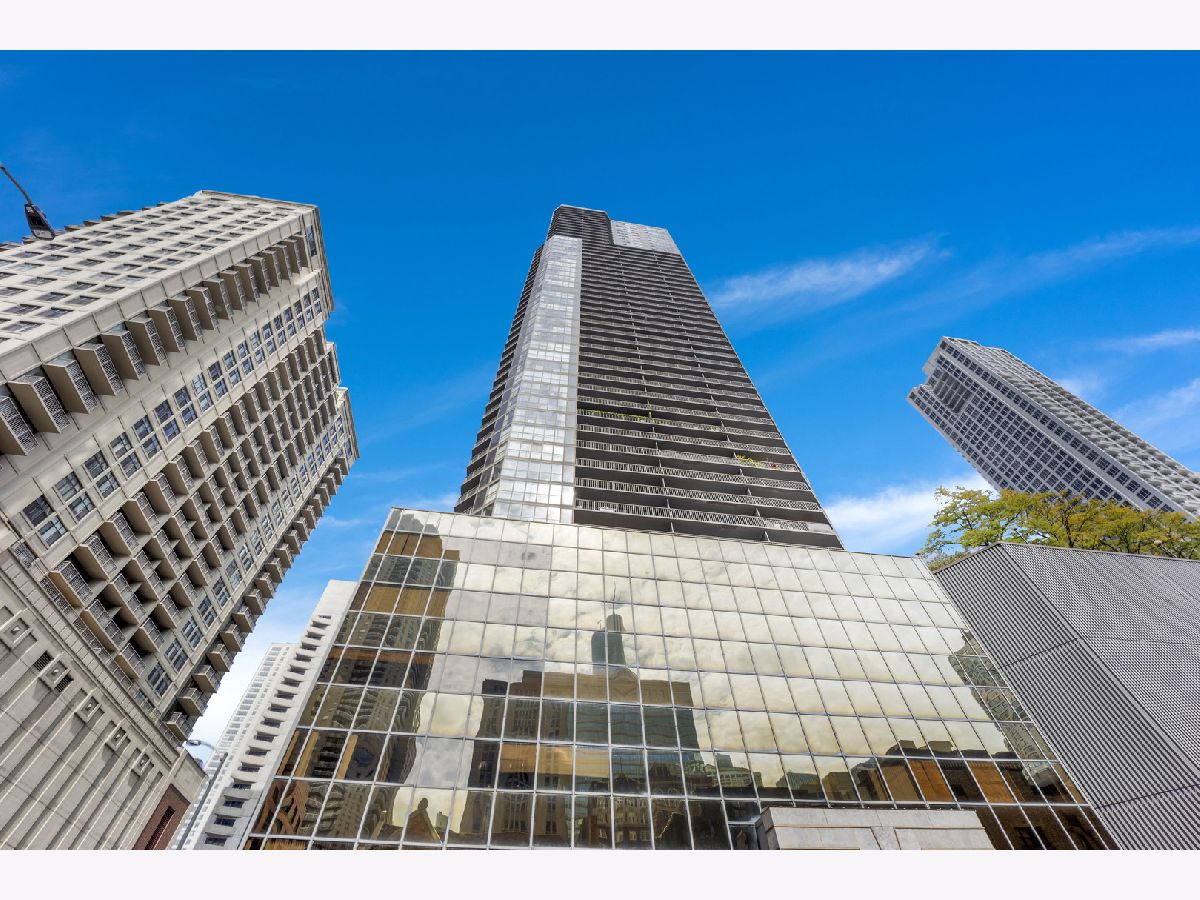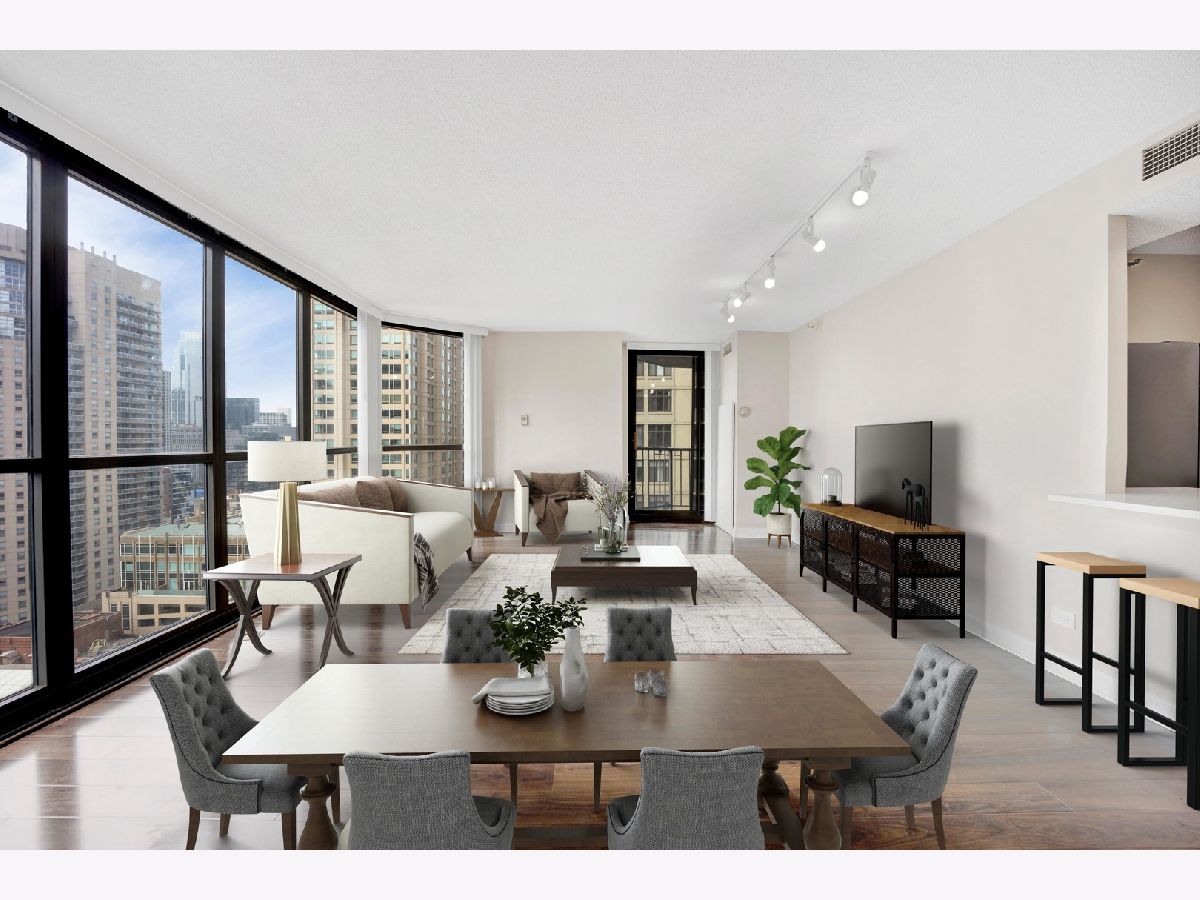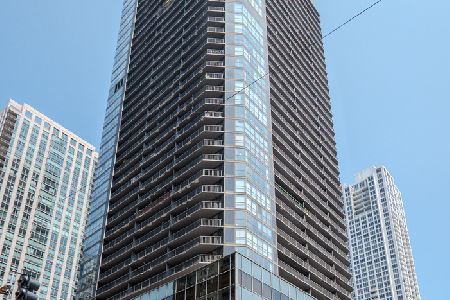10 Ontario Street, Near North Side, Chicago, Illinois 60611
$285,000
|
Sold
|
|
| Status: | Closed |
| Sqft: | 1,000 |
| Cost/Sqft: | $259 |
| Beds: | 1 |
| Baths: | 1 |
| Year Built: | 1983 |
| Property Taxes: | $5,775 |
| Days On Market: | 580 |
| Lot Size: | 0,00 |
Description
Attention Investors! Currently rented until 4/30/2025 (rent is $2250 until 10/31/2024 & $2300 from 11/1/2024 to 4/30/2025 ). Rent includes 1 deeded parking spot N718. Welcome to this newly renovated high floor condo at 10 E. Ontario #2305, Chicago, IL 60611! This 1-bedroom 1-bathroom 1,000 sqft unit with South and West-facing windows has tons of natural light. Owner's monthly HOA covers AC, heat, water, common insurance, door staff, exercise facilities, pool, exterior maintenance, scavenger, and snow removal. Tenant pays electric and internet. The entire unit was renovated in September 2023. New floors throughout, newly fitted blinds, and a walk-in closet with custom-built shelving in hallway. Contemporary white kitchen with stainless steel appliances, backsplash, and ample storage. The spacious living area seamlessly flows onto an expansive West-facing balcony with beautiful city views. The bathroom has additional storage, new bathtub, new light fixture. The generously sized bedroom offers the convenience of two custom-made closets. Amenities on 7th floor include hot tub, pool, gym, business center, party room, patio, management office, and 27th-floor laundry facility with panoramic views. 24/7 door staff. Close to dining, grocery stores, boutique shops, and public transportation, all within a 5-minute walk. With no rental restrictions and a flexible minimum lease term of 6 months - 24 months, this pet-friendly building accommodates one pet of up to 50 lbs or a combination of two pets. The current reserves are approximately $2.2 million as of December 2023 , and there are no special assessments planned. Deeded parking for $30k Spot N718. Managed by First Service Residential. Tenant occupied, please allow 48-72 hours notice for showing approval. Proof of funds / PA letter is required for showing.
Property Specifics
| Condos/Townhomes | |
| 51 | |
| — | |
| 1983 | |
| — | |
| SW CORNER UNIT | |
| No | |
| — |
| Cook | |
| Ontario Place | |
| 688 / Monthly | |
| — | |
| — | |
| — | |
| 12010869 | |
| 17101110141283 |
Property History
| DATE: | EVENT: | PRICE: | SOURCE: |
|---|---|---|---|
| 19 Oct, 2023 | Under contract | $0 | MRED MLS |
| 4 Oct, 2023 | Listed for sale | $0 | MRED MLS |
| 22 Apr, 2024 | Sold | $285,000 | MRED MLS |
| 7 Apr, 2024 | Under contract | $259,000 | MRED MLS |
| 22 Mar, 2024 | Listed for sale | $259,000 | MRED MLS |






























Room Specifics
Total Bedrooms: 1
Bedrooms Above Ground: 1
Bedrooms Below Ground: 0
Dimensions: —
Floor Type: —
Dimensions: —
Floor Type: —
Full Bathrooms: 1
Bathroom Amenities: Soaking Tub
Bathroom in Basement: 0
Rooms: —
Basement Description: None
Other Specifics
| 1 | |
| — | |
| — | |
| — | |
| — | |
| COMMON | |
| — | |
| — | |
| — | |
| — | |
| Not in DB | |
| — | |
| — | |
| — | |
| — |
Tax History
| Year | Property Taxes |
|---|---|
| 2024 | $5,775 |
Contact Agent
Nearby Similar Homes
Nearby Sold Comparables
Contact Agent
Listing Provided By
Fulton Grace Realty









