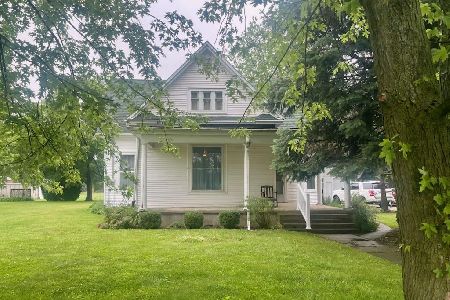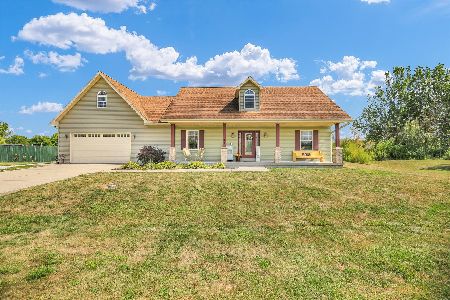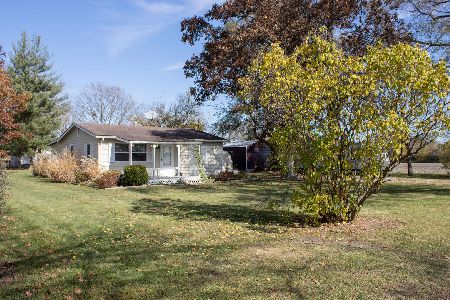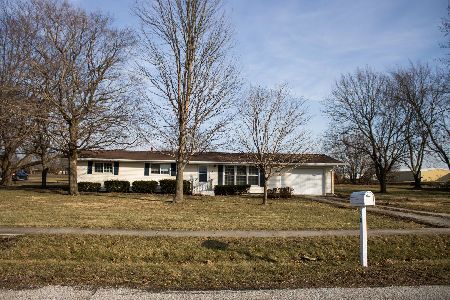10 Orchard Drive, Camargo, Illinois 61919
$101,000
|
Sold
|
|
| Status: | Closed |
| Sqft: | 1,920 |
| Cost/Sqft: | $55 |
| Beds: | 4 |
| Baths: | 3 |
| Year Built: | 1971 |
| Property Taxes: | $3,067 |
| Days On Market: | 2719 |
| Lot Size: | 0,66 |
Description
Check out this amazing home in the quiet town of Camargo. A truly spacious floorplan featuring a large carpeted living room with a sizable adjoining family room with a fireplace. Wood laminate flooring throughout most of the living areas. The galley style kitchen provides room for a counter level table, as well as a separate dining area. Sliding doors through the kitchen lead to a fenced in portion of the home. Four bedrooms, all carpeted - a master suite, next to 2 generous bedrooms, and a unique 4th bedroom with a bed-loft. Enjoy the convenience of 3 full bathrooms. Lots of room in the 3-car attached garage that also features a shop area. The yard itself is almost 2/3 of an acre and the property adjoins Opal Thompson Park. Come and take a look at this one because it is going to go fast!
Property Specifics
| Single Family | |
| — | |
| Ranch | |
| 1971 | |
| None | |
| — | |
| No | |
| 0.66 |
| Douglas | |
| — | |
| 0 / Not Applicable | |
| None | |
| Public | |
| Public Sewer | |
| 09960049 | |
| 04033440401300 |
Nearby Schools
| NAME: | DISTRICT: | DISTANCE: | |
|---|---|---|---|
|
Grade School
Villa Grove Elementary School |
302 | — | |
|
Middle School
Villa Grove Junior High School |
302 | Not in DB | |
|
High School
Villa Grove High School |
302 | Not in DB | |
Property History
| DATE: | EVENT: | PRICE: | SOURCE: |
|---|---|---|---|
| 24 Sep, 2018 | Sold | $101,000 | MRED MLS |
| 21 Aug, 2018 | Under contract | $105,000 | MRED MLS |
| — | Last price change | $110,000 | MRED MLS |
| 28 May, 2018 | Listed for sale | $121,000 | MRED MLS |
Room Specifics
Total Bedrooms: 4
Bedrooms Above Ground: 4
Bedrooms Below Ground: 0
Dimensions: —
Floor Type: Carpet
Dimensions: —
Floor Type: Carpet
Dimensions: —
Floor Type: Carpet
Full Bathrooms: 3
Bathroom Amenities: —
Bathroom in Basement: 0
Rooms: No additional rooms
Basement Description: Crawl
Other Specifics
| 3 | |
| — | |
| Gravel | |
| Patio, Porch | |
| Cul-De-Sac,Park Adjacent | |
| 80X152X172X127 | |
| — | |
| Full | |
| Wood Laminate Floors, First Floor Bedroom, First Floor Laundry, First Floor Full Bath | |
| Dishwasher, Refrigerator, Range Hood | |
| Not in DB | |
| Tennis Courts, Street Paved | |
| — | |
| — | |
| Gas Log |
Tax History
| Year | Property Taxes |
|---|---|
| 2018 | $3,067 |
Contact Agent
Nearby Similar Homes
Nearby Sold Comparables
Contact Agent
Listing Provided By
RYAN DALLAS REAL ESTATE








