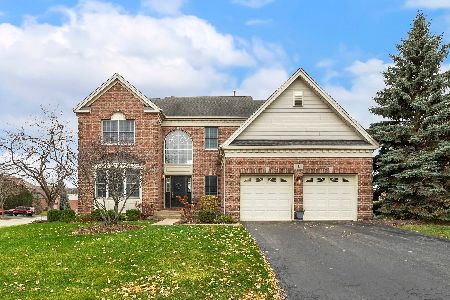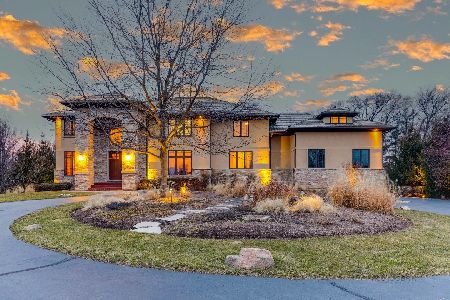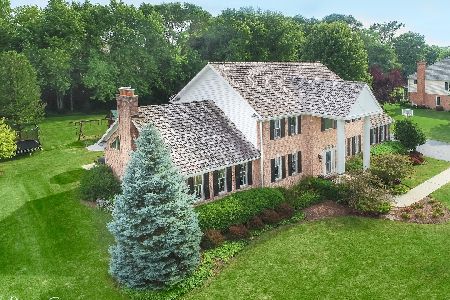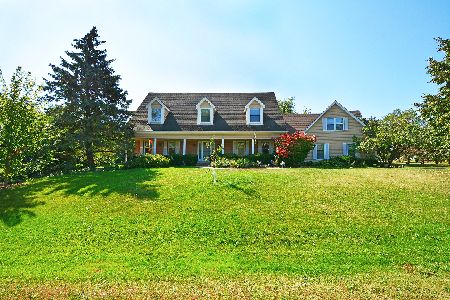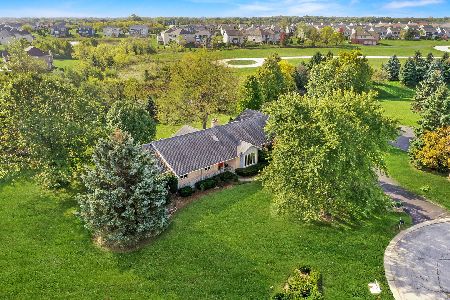10 Peter Lane, Hawthorn Woods, Illinois 60047
$1,020,000
|
Sold
|
|
| Status: | Closed |
| Sqft: | 8,250 |
| Cost/Sqft: | $133 |
| Beds: | 5 |
| Baths: | 5 |
| Year Built: | 2011 |
| Property Taxes: | $24,849 |
| Days On Market: | 1715 |
| Lot Size: | 1,45 |
Description
Supreme luxury resonates throughout this custom built beauty loaded with architectural distinctions rarely found. Expansive home featuring dramatic exterior and interior appeal with pride in ownership and meticulous craftsmanship. The circular drive leads to a breathtaking estate-style facade and a large, attached 4 car garage. An impressive, 2-story foyer welcomes you to an open floor plan and the formal dining room, adorned with an elegant tray ceiling and oversized windows. This expansive Gourmet kitchen is a chef's dream featuring a huge island with breakfast bar, stainless steel appliances including a wine refrigerator, Silestone counters, stunning cabinetry, custom backsplash, pantry-closet, butler's pantry and an eating area that overlooks both the living room and deck. Bright, natural light from a wall of windows fills the extraordinary living room, complete with volume ceiling, stone fireplace, and built-in shelves. A convenient 2nd kitchen, private office, mud room, full bathroom and 10ft ceilings offer additional main level benefits, while the 2nd floor loft overlooking the family room leads to the advantageous 2nd level laundry room plus a bonus/5th bedroom with skylights. Retreat to a dreamy master suite including a dramatic tray ceiling, carpeted floor, walk-in closet and a spa-like master bathroom with his and hers sink and a Jacuzzi. Four additional bedrooms with generous spaciousness are waiting for your personalization. An entertainer's dream, this spacious full, finished walkout basement boasts a recreation room and family room with fireplace, wet-bar, play room, game room, wine cellar and full bathroom with extra-large steam shower. RTI home automation control for audio/lighting/movies is a dream! Enjoy stunning nature views from your screened-in porch, huge deck, or patio including an outdoor grill and pergola. Full irrigation control installed for outside landscaping! An enormous lot with ample privacy plus room for a pool or any other outdoor necessities that you would desire. No need to go anywhere else as everything you need is right here!
Property Specifics
| Single Family | |
| — | |
| — | |
| 2011 | |
| Full,Walkout | |
| — | |
| No | |
| 1.45 |
| Lake | |
| Countryside Meadows | |
| 1000 / Annual | |
| Other | |
| Public | |
| Public Sewer | |
| 11088228 | |
| 10343040070000 |
Nearby Schools
| NAME: | DISTRICT: | DISTANCE: | |
|---|---|---|---|
|
Grade School
Fremont Elementary School |
79 | — | |
|
Middle School
Fremont Middle School |
79 | Not in DB | |
|
High School
Mundelein Cons High School |
120 | Not in DB | |
Property History
| DATE: | EVENT: | PRICE: | SOURCE: |
|---|---|---|---|
| 18 Oct, 2021 | Sold | $1,020,000 | MRED MLS |
| 25 Aug, 2021 | Under contract | $1,099,000 | MRED MLS |
| 14 May, 2021 | Listed for sale | $1,099,000 | MRED MLS |
| 26 May, 2023 | Sold | $1,075,000 | MRED MLS |
| 13 Apr, 2023 | Under contract | $1,150,000 | MRED MLS |
| 12 Apr, 2023 | Listed for sale | $1,150,000 | MRED MLS |
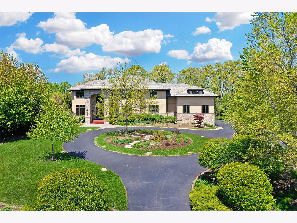
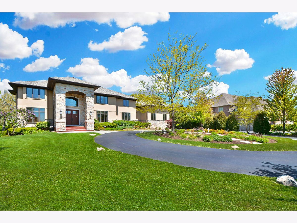
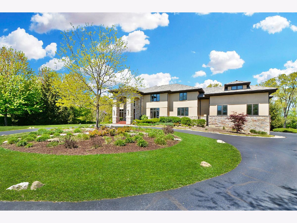
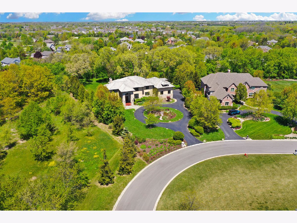
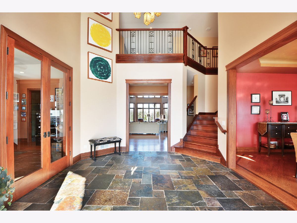
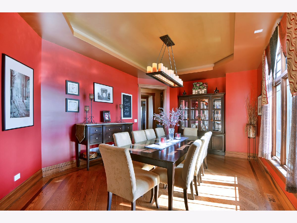
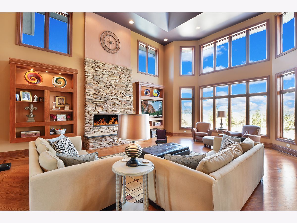
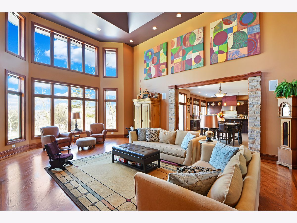
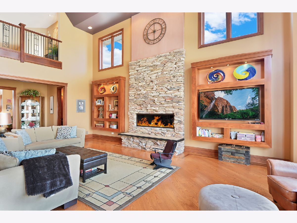
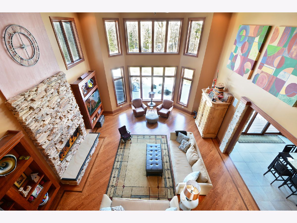
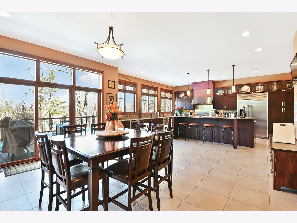
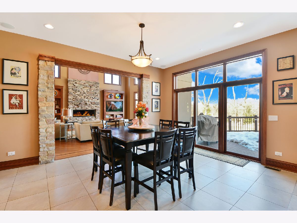
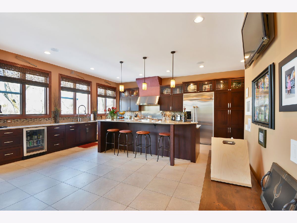
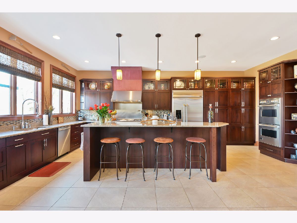
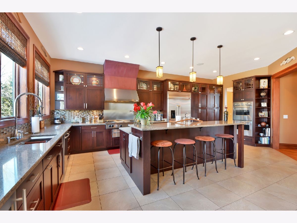
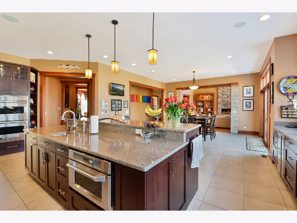
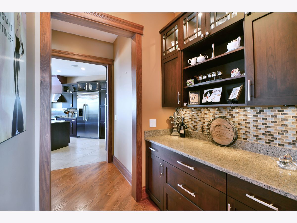
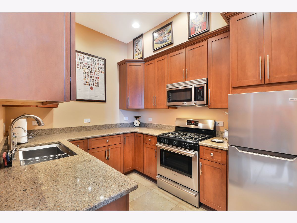
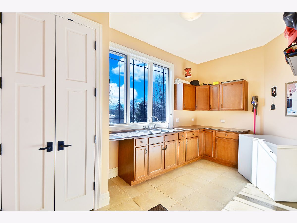
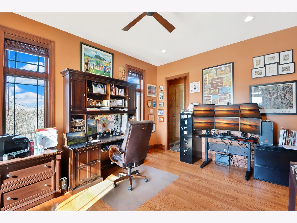
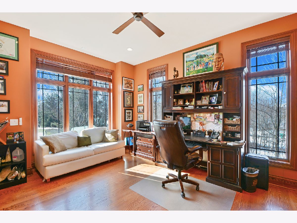
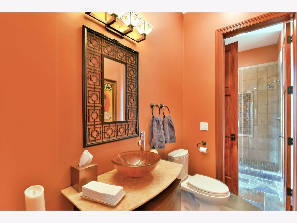
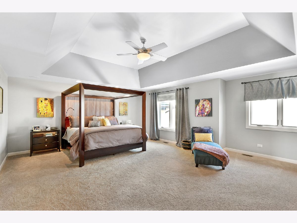
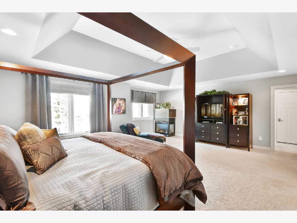
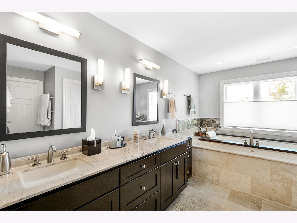
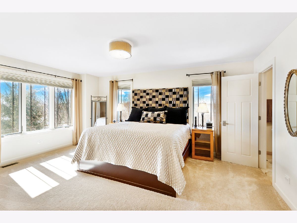
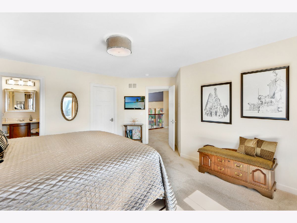
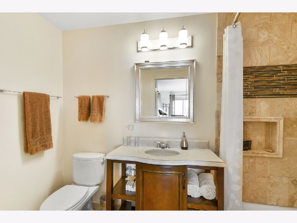
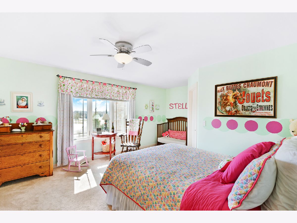
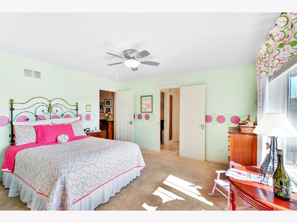
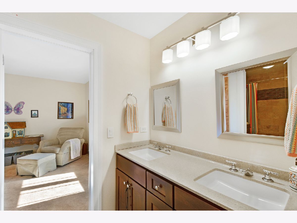
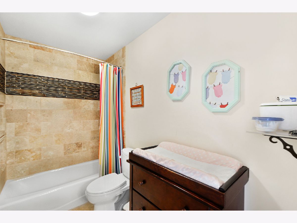
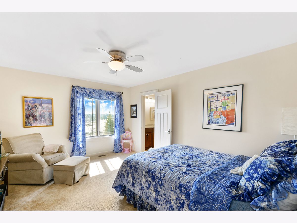
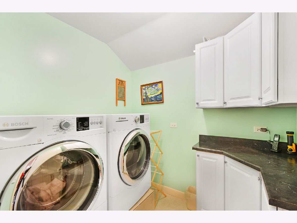
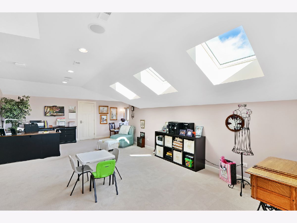
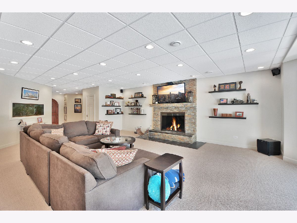
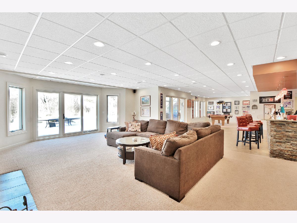
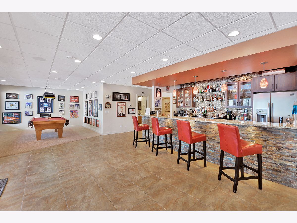
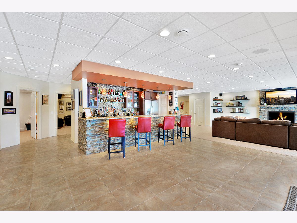
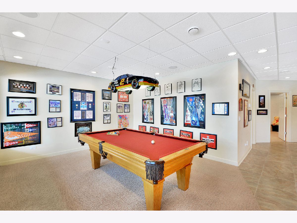
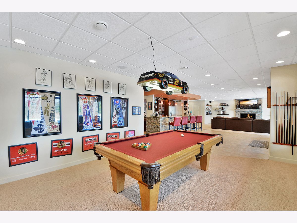
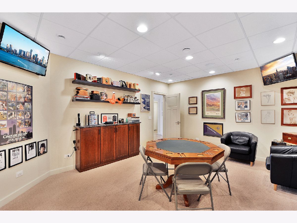
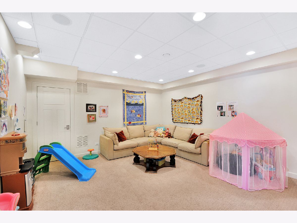
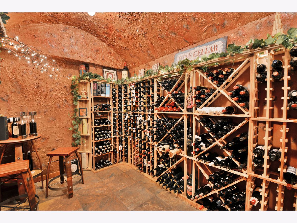
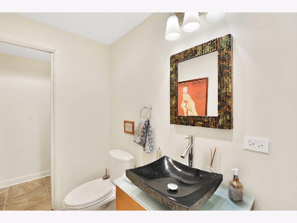
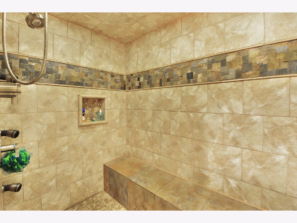
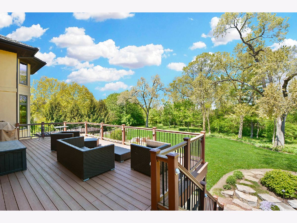
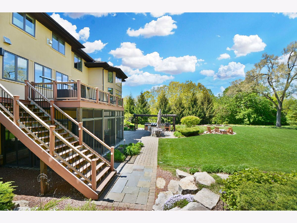
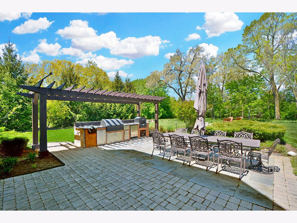
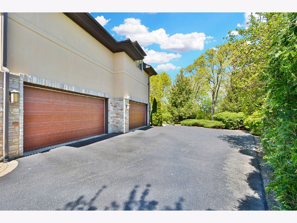
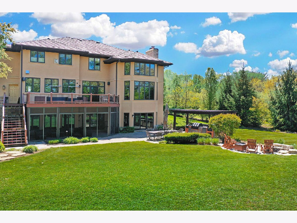
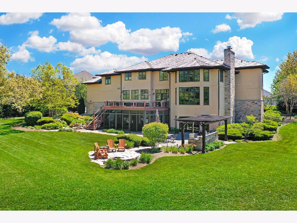
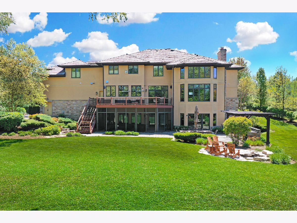
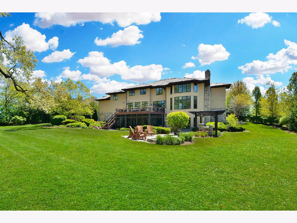
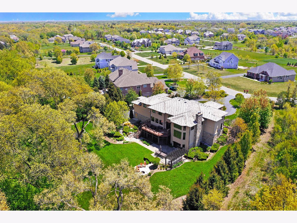
Room Specifics
Total Bedrooms: 5
Bedrooms Above Ground: 5
Bedrooms Below Ground: 0
Dimensions: —
Floor Type: Carpet
Dimensions: —
Floor Type: Carpet
Dimensions: —
Floor Type: Carpet
Dimensions: —
Floor Type: —
Full Bathrooms: 5
Bathroom Amenities: Whirlpool,Double Sink
Bathroom in Basement: 1
Rooms: Recreation Room,Game Room,Screened Porch,Kitchen,Bedroom 5,Eating Area,Office,Foyer,Play Room,Walk In Closet
Basement Description: Finished
Other Specifics
| 4 | |
| Concrete Perimeter | |
| — | |
| Deck, Porch Screened, Storms/Screens, Outdoor Grill | |
| — | |
| 89X417X290X311 | |
| — | |
| Full | |
| Vaulted/Cathedral Ceilings, Bar-Wet, First Floor Laundry, First Floor Full Bath | |
| Range, Microwave, Dishwasher, Refrigerator, Washer, Dryer, Disposal, Stainless Steel Appliance(s), Wine Refrigerator | |
| Not in DB | |
| — | |
| — | |
| — | |
| — |
Tax History
| Year | Property Taxes |
|---|---|
| 2021 | $24,849 |
| 2023 | $22,842 |
Contact Agent
Nearby Similar Homes
Nearby Sold Comparables
Contact Agent
Listing Provided By
Helen Oliveri Real Estate





