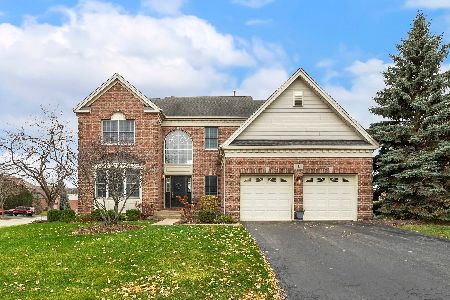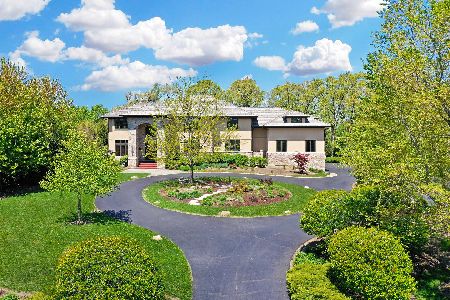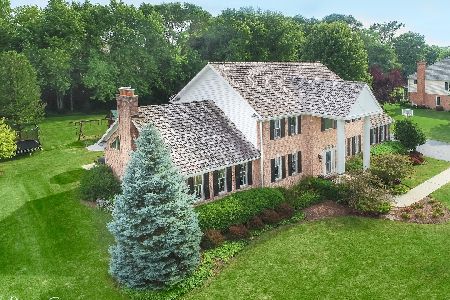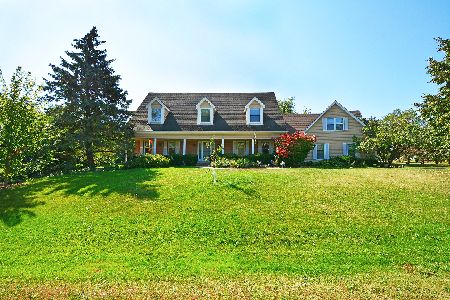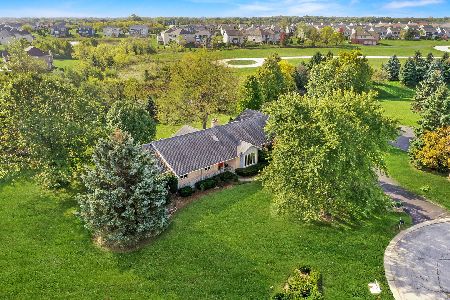10 Peter Road, Hawthorn Woods, Illinois 60047
$1,075,000
|
Sold
|
|
| Status: | Closed |
| Sqft: | 8,567 |
| Cost/Sqft: | $134 |
| Beds: | 5 |
| Baths: | 5 |
| Year Built: | 2011 |
| Property Taxes: | $22,842 |
| Days On Market: | 1018 |
| Lot Size: | 1,45 |
Description
Nestled in the serene and picturesque neighborhood of Hawthorn Woods, this luxurious custom-built home exudes elegance and sophistication. Upon entering, the dramatic 2-story foyer sets the tone for the home, creating a warm and inviting atmosphere perfect for entertaining or relaxing. The two-story family room, with a gorgeous stone fireplace set beside a wall of windows is the perfect spot for a cozy night by the fire or enjoying the serene nature views into your private yard. The adjoining gourmet kitchen features all high-end stainless steel appliances, wine refrigerator, Silestone counters, butler's pantry and an oversized island for culinary adventures. Spacious sunlit eating area provides access to your large deck - ideal for grilling out on those warm summer nights. All that plus a convenient 2nd prep kitchen. Your main level also features a private office with full bath , and huge mudroom with sink - an ideal spot for all your winter essentials, pet gear and backpacks. The second floor loft, overlooking the family room, leads to the 2nd level laundry room plus a bonus room/ 5th bedroom. Unwind in the lavish primary suite complete with a spa-like en-suite bathroom featuring dual vanities, soaking tub, oversized shower with body sprays and spacious walk-in closet with organized built-ins. Three additional generous bedrooms complete the second level. The spacious full, finished walkout basement is an entertainer's dream featuring a recreation room, family room with fireplace, wet-bar, play room, game room, wine cellar, 2nd laundry and full bathroom with extra-large steam shower! Retreat outdoors to find peace in nature from your screened-in porch, huge deck, or patio including an outdoor grill and pergola. This is a gorgeous lot with ample privacy and room for anything you need. Welcome home to your own slice of paradise where luxury meets tranquility!
Property Specifics
| Single Family | |
| — | |
| — | |
| 2011 | |
| — | |
| — | |
| No | |
| 1.45 |
| Lake | |
| Countryside Meadows | |
| 800 / Annual | |
| — | |
| — | |
| — | |
| 11757487 | |
| 10343040070000 |
Nearby Schools
| NAME: | DISTRICT: | DISTANCE: | |
|---|---|---|---|
|
Grade School
Fremont Elementary School |
79 | — | |
|
Middle School
Fremont Middle School |
79 | Not in DB | |
|
High School
Mundelein Cons High School |
120 | Not in DB | |
Property History
| DATE: | EVENT: | PRICE: | SOURCE: |
|---|---|---|---|
| 18 Oct, 2021 | Sold | $1,020,000 | MRED MLS |
| 25 Aug, 2021 | Under contract | $1,099,000 | MRED MLS |
| 14 May, 2021 | Listed for sale | $1,099,000 | MRED MLS |
| 26 May, 2023 | Sold | $1,075,000 | MRED MLS |
| 13 Apr, 2023 | Under contract | $1,150,000 | MRED MLS |
| 12 Apr, 2023 | Listed for sale | $1,150,000 | MRED MLS |
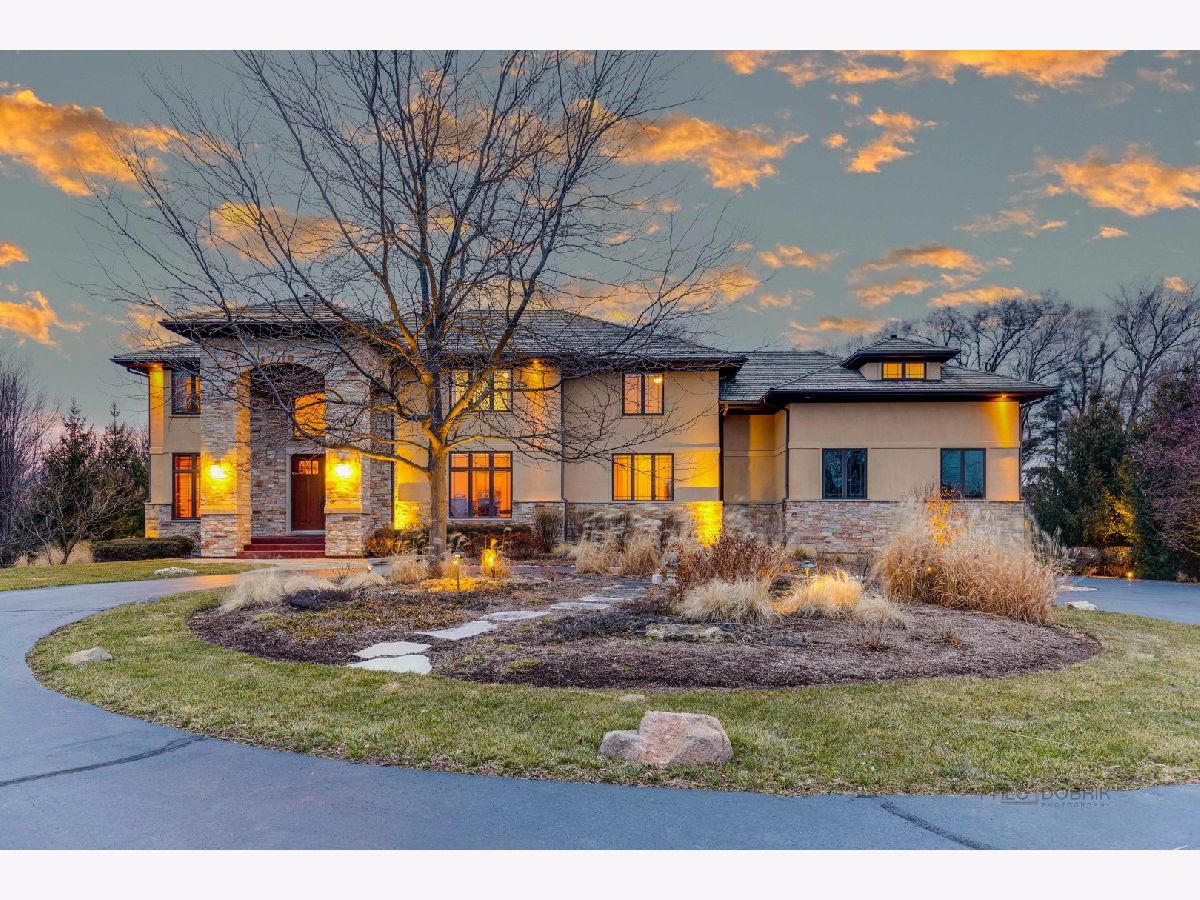
Room Specifics
Total Bedrooms: 5
Bedrooms Above Ground: 5
Bedrooms Below Ground: 0
Dimensions: —
Floor Type: —
Dimensions: —
Floor Type: —
Dimensions: —
Floor Type: —
Dimensions: —
Floor Type: —
Full Bathrooms: 5
Bathroom Amenities: Whirlpool,Separate Shower,Steam Shower,Double Sink,Bidet,Full Body Spray Shower,Soaking Tub
Bathroom in Basement: 1
Rooms: —
Basement Description: Finished,Exterior Access,Rec/Family Area
Other Specifics
| 4 | |
| — | |
| Asphalt,Circular | |
| — | |
| — | |
| 46X417X289X312 | |
| — | |
| — | |
| — | |
| — | |
| Not in DB | |
| — | |
| — | |
| — | |
| — |
Tax History
| Year | Property Taxes |
|---|---|
| 2021 | $24,849 |
| 2023 | $22,842 |
Contact Agent
Nearby Similar Homes
Nearby Sold Comparables
Contact Agent
Listing Provided By
RE/MAX Top Performers




