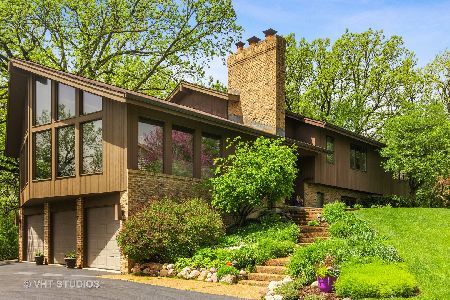10 Princeton Lane, Hawthorn Woods, Illinois 60047
$650,000
|
Sold
|
|
| Status: | Closed |
| Sqft: | 3,581 |
| Cost/Sqft: | $182 |
| Beds: | 5 |
| Baths: | 5 |
| Year Built: | 1997 |
| Property Taxes: | $14,946 |
| Days On Market: | 1340 |
| Lot Size: | 1,00 |
Description
BUYERS LOSS IS YOUR GAIN. Lovely yellow house on a hill in Stevenson HS District, with a pretty front porch at the end of a cul-de-sac in sought-after Rambling Hills West of Hawthorn Woods. The first floor feels bright and open with an abundance of streaming light. The kitchen is open to the family room with a gorgeous view of the lush green yard. It has custom 42"+ custom cabinetry with quartz counters, high end refrigerator, two dishwashers, a trash compactor and convection cooktop with a high-end hood. Working from home? The office has French doors and is located away from the hustle and bustle in a far corner of the home. Love to entertain? The dining room features a tray ceiling with cove lighting and two large windows. It is accessed through the kitchen and foyer. For those who prefer to avoid stairs, the primary suite includes a bedroom, spa bath with jetted tub and separate shower with body sprays and multi shower heads as well as two closets; a walk-in and hall closet. The powder room is between the office and primary suite, and the laundry/mud room is conveniently located off the garage and behind the kitchen. There is a front and a back staircase, both leading to the second floor, where four spacious bedrooms can be found, including a mini suite suite with access to the back staircase. This area is flexible, and can be used as a bonus/rec room, a large study area, or additional office--there are so many choices! One full bath is located in the hallway on this level; and another connects the mini suite and another bedroom. The full basement is professionally finished and includes a beautiful bar with an oven and dishwasher, beautiful bathroom, potential 6th bedroom, a separate "play room"/flex room with French doors, plenty of room to watch TV and play games and storage galore. An oversized 3 car garage with exceptionally high ceilings also has additional hanging storage. All this and a recently re-stained deck and gazebo, along with perennial gardens and luxurious professionally landscaped yard. This is an outstanding home! Welcome!
Property Specifics
| Single Family | |
| — | |
| — | |
| 1997 | |
| — | |
| CUSTOM BEAUTY | |
| No | |
| 1 |
| Lake | |
| Rambling Hills West | |
| — / Not Applicable | |
| — | |
| — | |
| — | |
| 11420099 | |
| 14023030040000 |
Nearby Schools
| NAME: | DISTRICT: | DISTANCE: | |
|---|---|---|---|
|
Grade School
Fremont Elementary School |
79 | — | |
|
Middle School
Fremont Middle School |
79 | Not in DB | |
|
High School
Adlai E Stevenson High School |
125 | Not in DB | |
Property History
| DATE: | EVENT: | PRICE: | SOURCE: |
|---|---|---|---|
| 26 Aug, 2022 | Sold | $650,000 | MRED MLS |
| 19 Jul, 2022 | Under contract | $650,000 | MRED MLS |
| 24 May, 2022 | Listed for sale | $650,000 | MRED MLS |
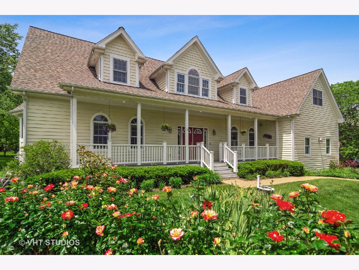
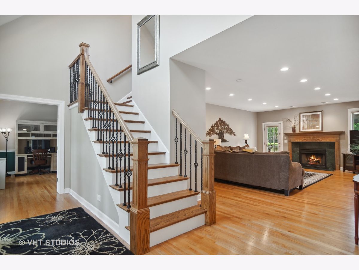
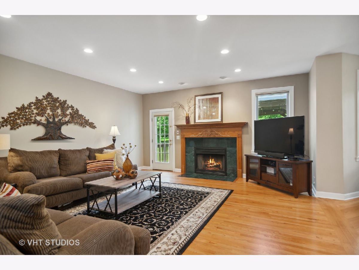
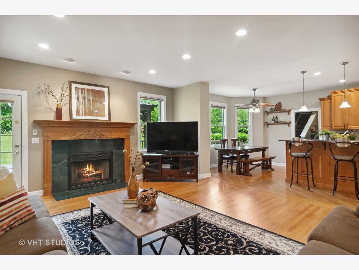
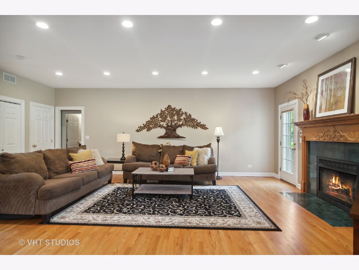
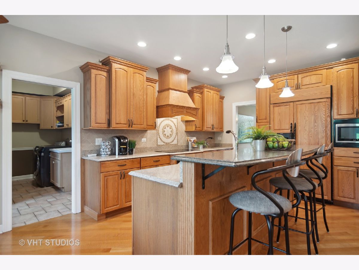
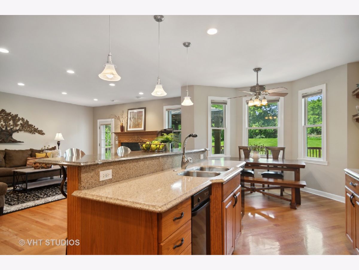
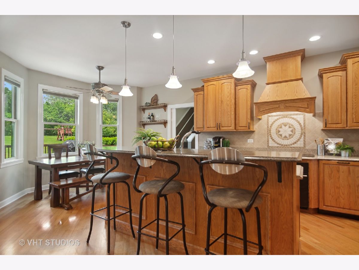
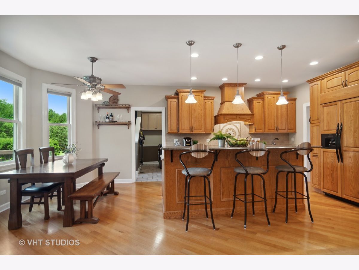
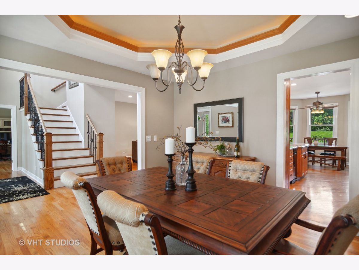
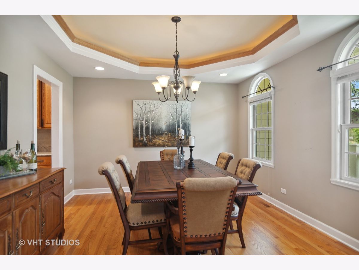
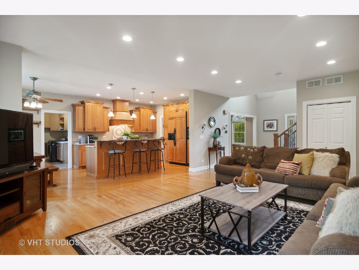
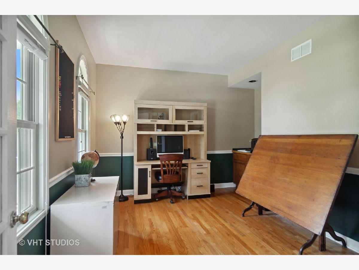
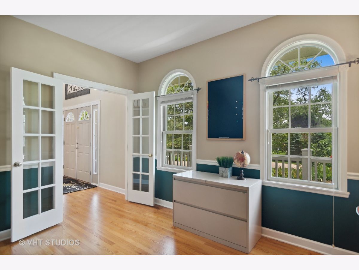
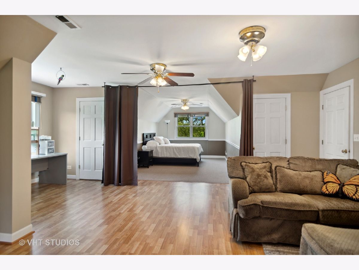
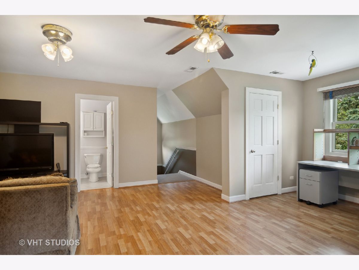
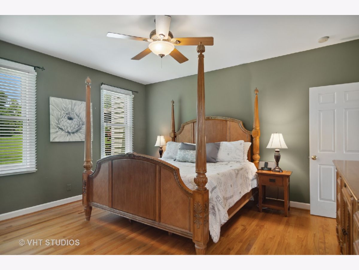
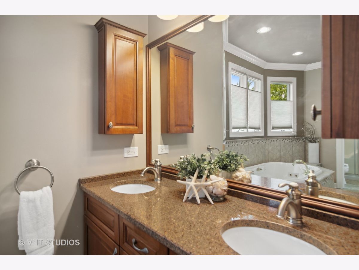
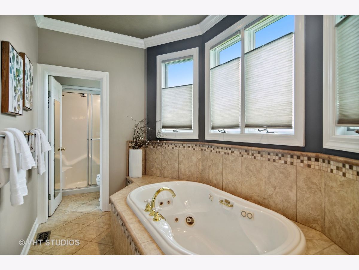
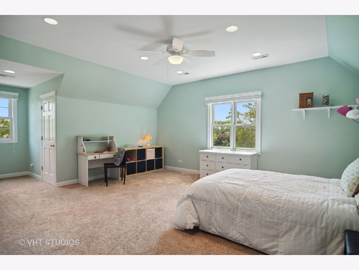
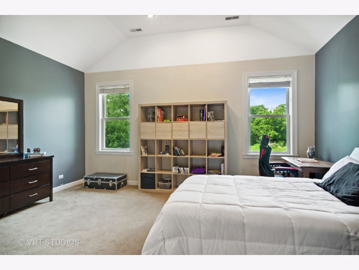
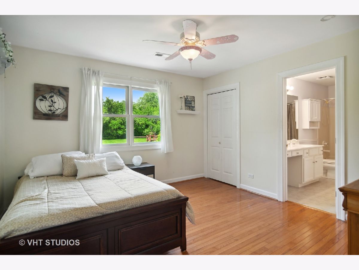
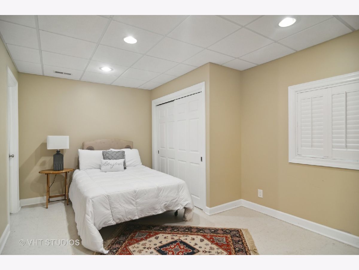
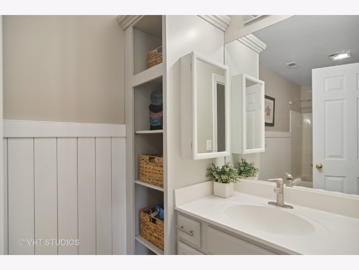
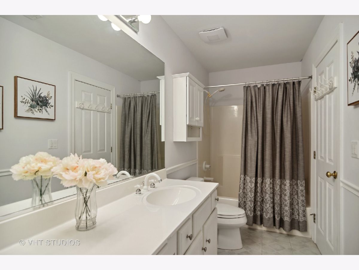
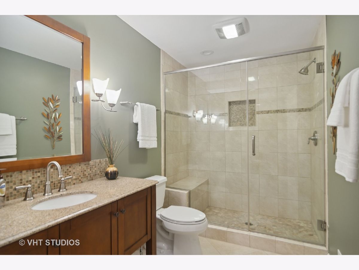
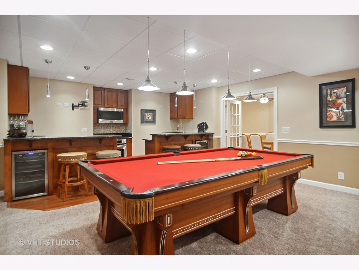
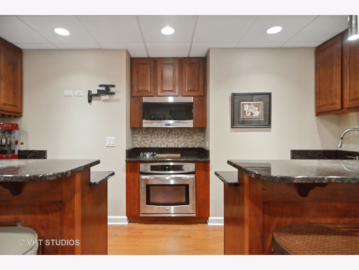
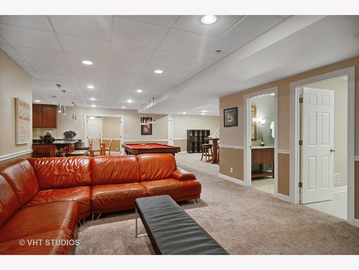
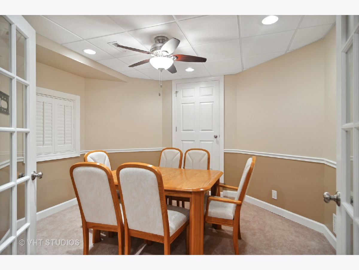
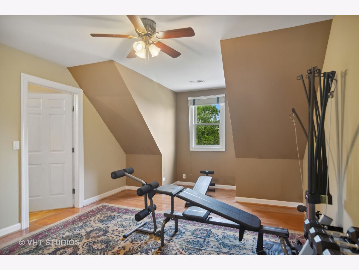
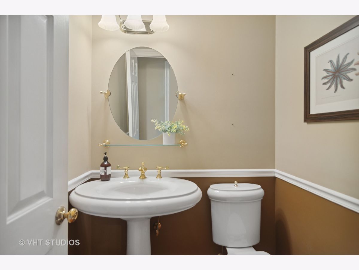
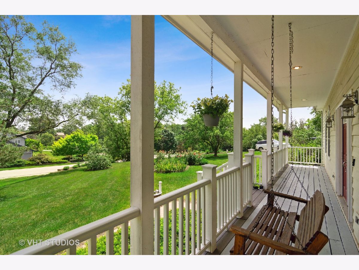
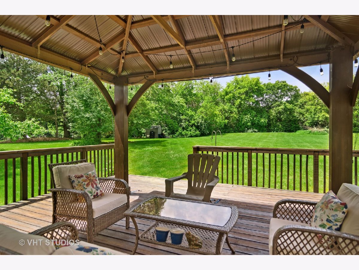
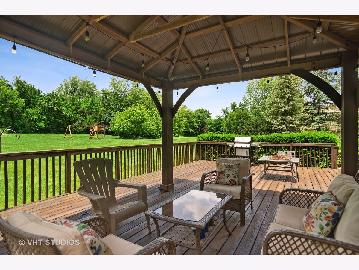
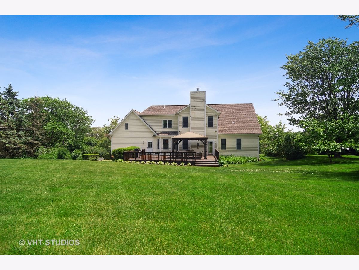
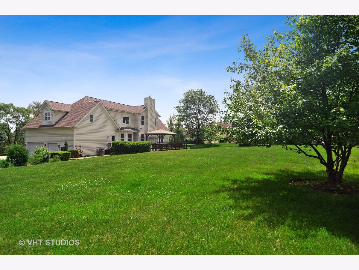
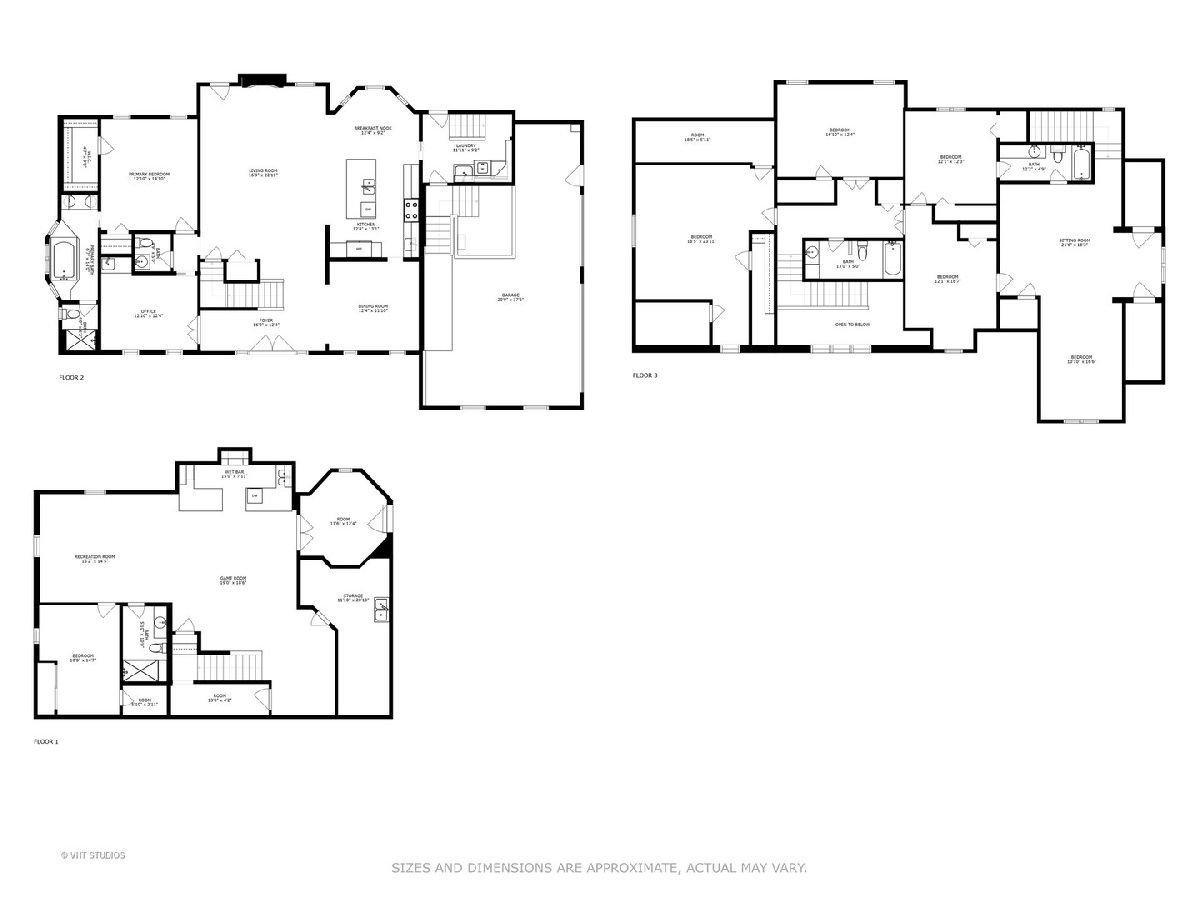
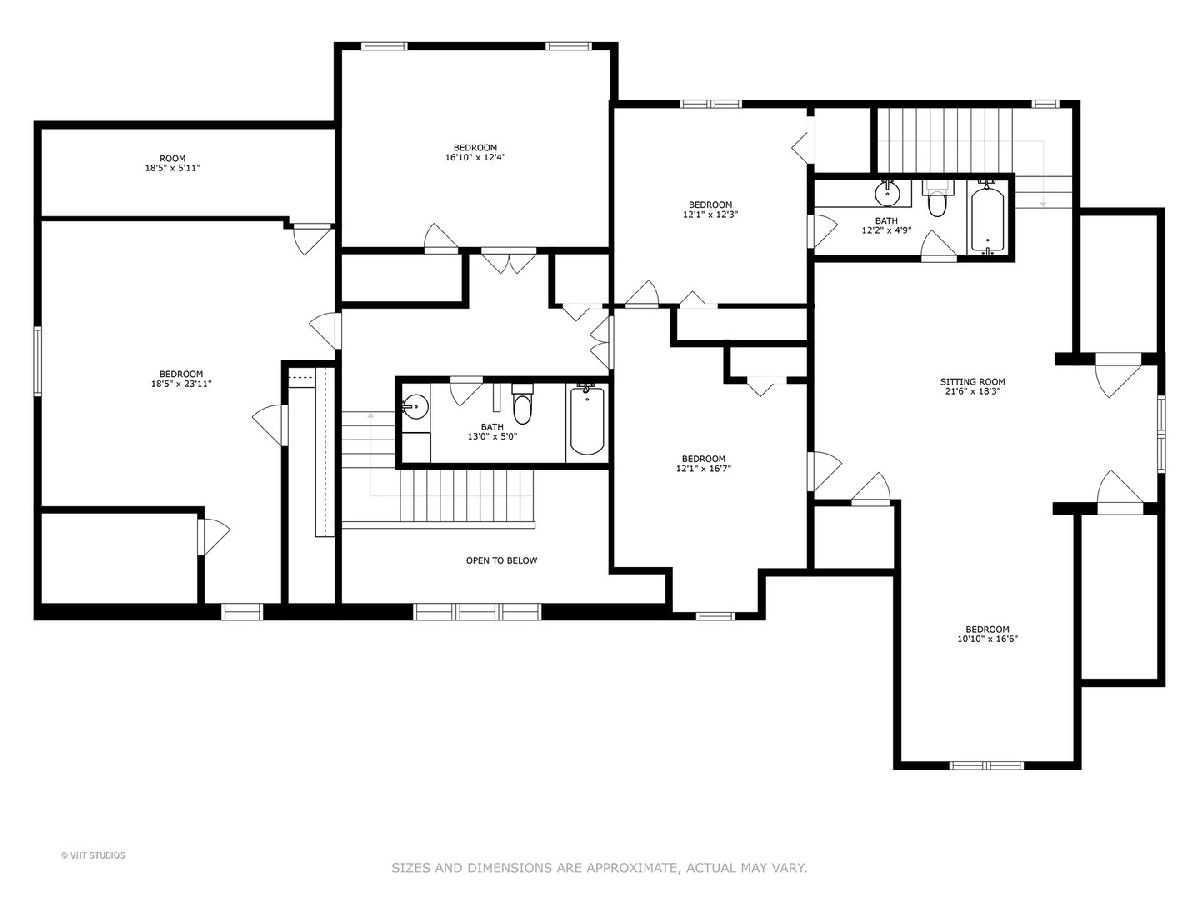
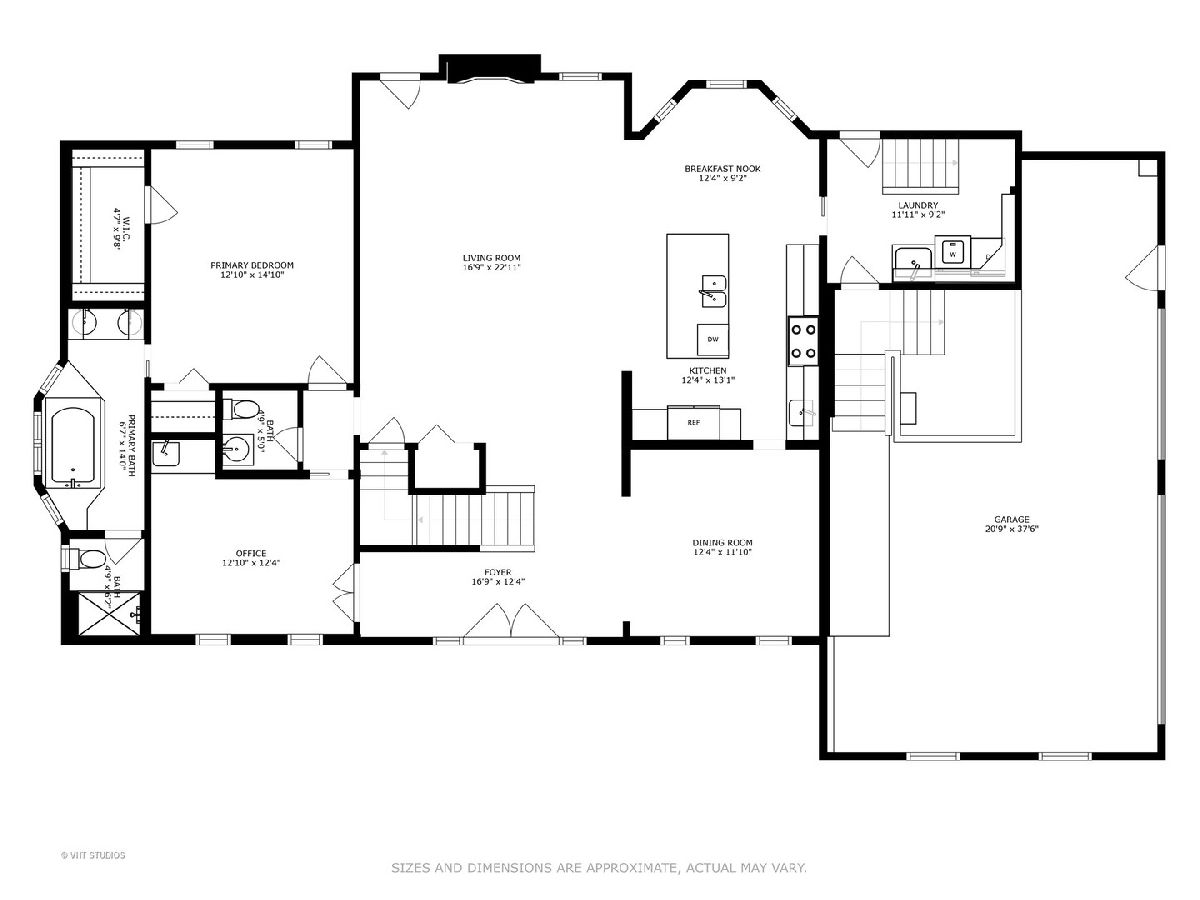
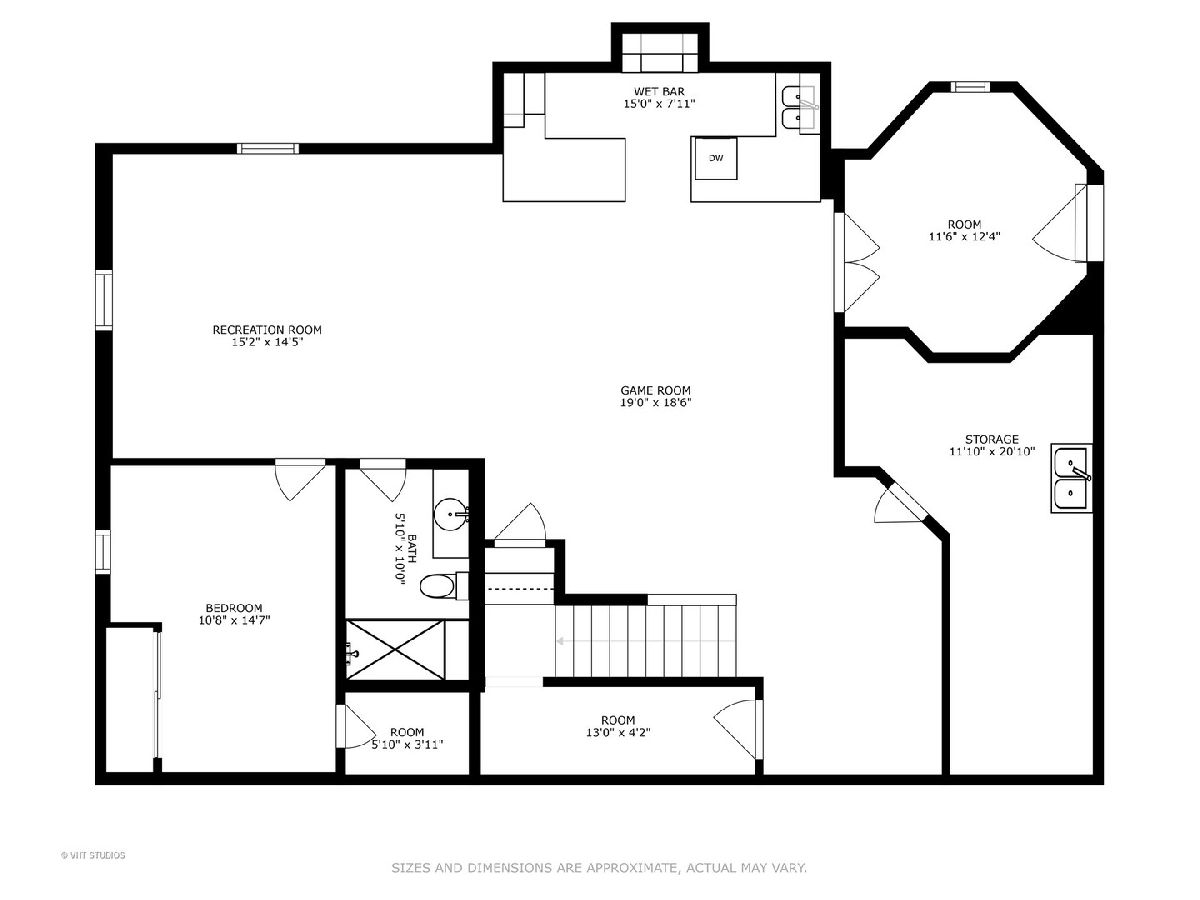
Room Specifics
Total Bedrooms: 6
Bedrooms Above Ground: 5
Bedrooms Below Ground: 1
Dimensions: —
Floor Type: —
Dimensions: —
Floor Type: —
Dimensions: —
Floor Type: —
Dimensions: —
Floor Type: —
Dimensions: —
Floor Type: —
Full Bathrooms: 5
Bathroom Amenities: Full Body Spray Shower
Bathroom in Basement: 1
Rooms: —
Basement Description: Finished
Other Specifics
| 3 | |
| — | |
| Asphalt | |
| — | |
| — | |
| 260 X 83 X 27 X 32 X 277 X | |
| — | |
| — | |
| — | |
| — | |
| Not in DB | |
| — | |
| — | |
| — | |
| — |
Tax History
| Year | Property Taxes |
|---|---|
| 2022 | $14,946 |
Contact Agent
Nearby Similar Homes
Nearby Sold Comparables
Contact Agent
Listing Provided By
@properties Christie's International Real Estate




