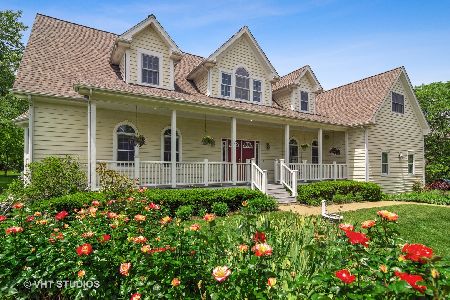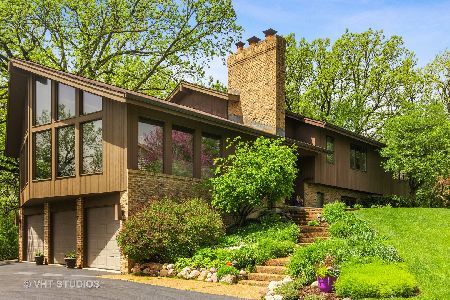8 Princeton, Hawthorn Woods, Illinois 60047
$425,000
|
Sold
|
|
| Status: | Closed |
| Sqft: | 3,530 |
| Cost/Sqft: | $130 |
| Beds: | 4 |
| Baths: | 3 |
| Year Built: | 1988 |
| Property Taxes: | $12,517 |
| Days On Market: | 3795 |
| Lot Size: | 0,98 |
Description
Rambling Hills Finest! Gorgeous, brick & cedar home in cul-de-sac location with amazing square footage! Welcoming 2-story Foyer beckons you into this beauty and is a prelude for the quality & style found throughout the home. Bright and spacious Living Rm with bay window & adjoining Dining Room, perfect size for entertaining. Fabulous gourmet Kitchen boasts rich granite, classic style cabinets, new stainless steel appliances, 2 cooking surfaces & light-filled eating area. Magnificent Family Room offers cozy fireplace and wet bar & flows seamlessly to the updated enclosed porch. Much sought after deluxe 1st Floor Master Bedroom suite features spa-like bath, skylights, separate shower & double vanity. 2nd floor provides 3 generously sized bedrooms & Jack'n Jill bathroom. Terrific finished partial basement expands your living & playing space. Step out onto the massive sized deck overlooking the lushly landscaped picturesque grounds. 3-car garage and tons of storage. Stevenson High School!
Property Specifics
| Single Family | |
| — | |
| — | |
| 1988 | |
| Partial | |
| — | |
| No | |
| 0.98 |
| Lake | |
| Rambling Hills West | |
| 0 / Not Applicable | |
| None | |
| Private Well | |
| Septic-Private | |
| 09030491 | |
| 14023030050000 |
Nearby Schools
| NAME: | DISTRICT: | DISTANCE: | |
|---|---|---|---|
|
Grade School
Fremont Elementary School |
79 | — | |
|
Middle School
Fremont Middle School |
79 | Not in DB | |
|
High School
Adlai E Stevenson High School |
125 | Not in DB | |
Property History
| DATE: | EVENT: | PRICE: | SOURCE: |
|---|---|---|---|
| 30 Jul, 2010 | Sold | $415,000 | MRED MLS |
| 9 Jun, 2010 | Under contract | $469,900 | MRED MLS |
| — | Last price change | $485,500 | MRED MLS |
| 20 May, 2009 | Listed for sale | $539,900 | MRED MLS |
| 4 Mar, 2016 | Sold | $425,000 | MRED MLS |
| 31 Dec, 2015 | Under contract | $459,000 | MRED MLS |
| — | Last price change | $472,000 | MRED MLS |
| 4 Sep, 2015 | Listed for sale | $489,900 | MRED MLS |
Room Specifics
Total Bedrooms: 4
Bedrooms Above Ground: 4
Bedrooms Below Ground: 0
Dimensions: —
Floor Type: Carpet
Dimensions: —
Floor Type: Carpet
Dimensions: —
Floor Type: Carpet
Full Bathrooms: 3
Bathroom Amenities: Separate Shower,Double Sink
Bathroom in Basement: 0
Rooms: Office,Recreation Room
Basement Description: Finished
Other Specifics
| 3 | |
| Concrete Perimeter | |
| Asphalt | |
| Deck, Patio, Porch Screened | |
| Cul-De-Sac,Landscaped | |
| 227 X 150 | |
| — | |
| Full | |
| Vaulted/Cathedral Ceilings, Skylight(s), Bar-Wet, First Floor Bedroom | |
| Range, Microwave, Dishwasher, Refrigerator, Bar Fridge, Washer, Dryer, Disposal | |
| Not in DB | |
| Street Paved | |
| — | |
| — | |
| Wood Burning |
Tax History
| Year | Property Taxes |
|---|---|
| 2010 | $12,662 |
| 2016 | $12,517 |
Contact Agent
Nearby Similar Homes
Nearby Sold Comparables
Contact Agent
Listing Provided By
Coldwell Banker Residential Brokerage







