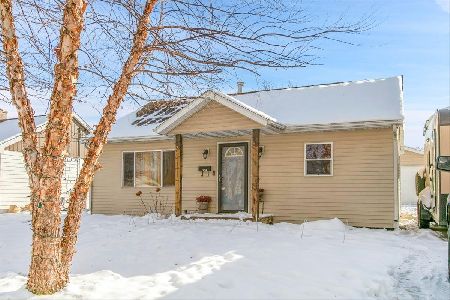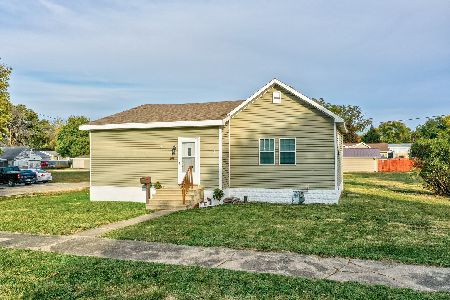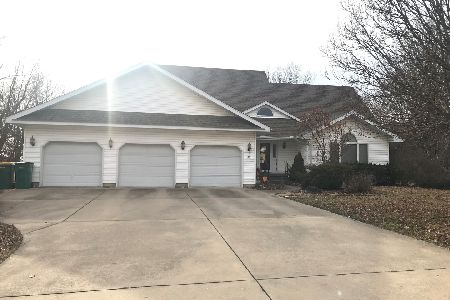10 Rhett Butler Drive, Streator, Illinois 61364
$330,000
|
Sold
|
|
| Status: | Closed |
| Sqft: | 5,460 |
| Cost/Sqft: | $70 |
| Beds: | 5 |
| Baths: | 4 |
| Year Built: | 1989 |
| Property Taxes: | $8,522 |
| Days On Market: | 1013 |
| Lot Size: | 1,71 |
Description
A property like this does not come by often! Enjoy all the benefits of small town living, while still being only 15-20 minutes away from multiple interstates. This 5,460 square feet, custom built 5 bedroom, 4 bathroom home sits in a private setting on a 1.71 acre wooded lot at the end of a cul-de-sac near the Vermillion River. Approaching the home, you are welcomed by beautiful landscaping, mature trees, and a large front yard. Entering the home, you are first greeted by a large foyer featuring a chandelier and marble floors. From there, you will find a spacious family room with a vaulted ceiling and a loft overlooking. The 27' x 14' kitchen showcases all new stainless steel appliances in 2019, maple cabinets, an island with a built-in down-draft cooktop, built-in oven, wine fridge, table space, eating nook, and marble flooring. The living room adjoins the kitchen and shares a decorative fireplace to enjoy from both rooms, as well as large windows to take in the wooded views. A mud room, which could be a bedroom, a formal dining room/office, full bathroom, laundry room, and plenty of closet space finish off the main level. Upstairs showcases the previously mentioned loft, 4 large bedrooms, including the 21' x 26' master bedroom, and 2 full bathrooms. In the master bedroom, you will find large windows, a balcony overlooking the deck and pool area, 2 closets, including a walk-in, and a recently remodeled full master bathroom featuring a double vanity and a separate tub and shower. Now to the walk-out finished basement where you will find the rec room and bonus/game room with tile floors, an oversized 5th bedroom, a full bathroom, and a large storage room. The inside doesn't hold all the amenities in this desirable home, the outside has much to offer as well. First, the 20' x 25' deck features a natural gas grill, natural gas fire pit hook up, and adjoins the 28' heated above ground pool. Other highlights include a patio, in-ground basketball hoop, 8' x 14' storage shed, and mature trees on the mainly wooded lot. For parking, don't worry about the weather or cold with the 30' x 26' heated attached garage. If you need that extra parking space, there is plenty to be had on the concrete drive. Come see for yourself all this one of a kind home has to offer!
Property Specifics
| Single Family | |
| — | |
| — | |
| 1989 | |
| — | |
| — | |
| No | |
| 1.71 |
| — | |
| — | |
| 0 / Not Applicable | |
| — | |
| — | |
| — | |
| 11757593 | |
| 3239311010 |
Nearby Schools
| NAME: | DISTRICT: | DISTANCE: | |
|---|---|---|---|
|
Middle School
Northlawn Junior High School |
44 | Not in DB | |
|
High School
Streator Twp High School |
40 | Not in DB | |
Property History
| DATE: | EVENT: | PRICE: | SOURCE: |
|---|---|---|---|
| 11 Jun, 2014 | Sold | $199,000 | MRED MLS |
| 24 Apr, 2014 | Under contract | $199,000 | MRED MLS |
| 9 Apr, 2014 | Listed for sale | $199,000 | MRED MLS |
| 16 May, 2023 | Sold | $330,000 | MRED MLS |
| 18 Apr, 2023 | Under contract | $379,900 | MRED MLS |
| 12 Apr, 2023 | Listed for sale | $379,900 | MRED MLS |
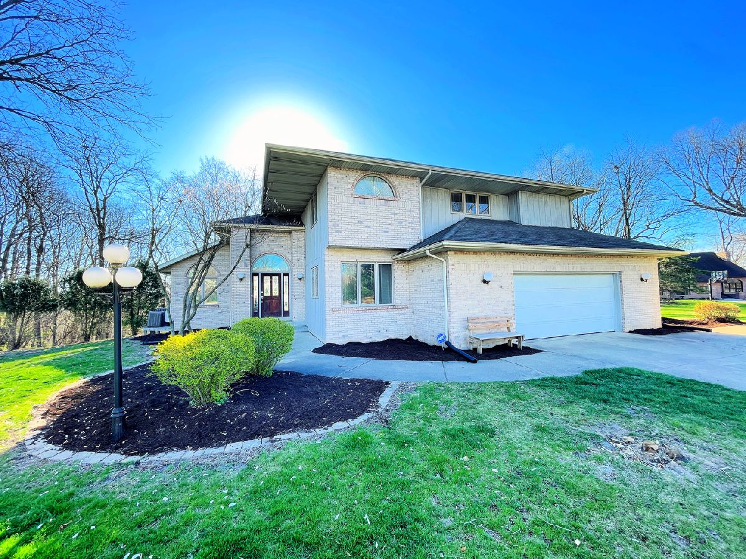


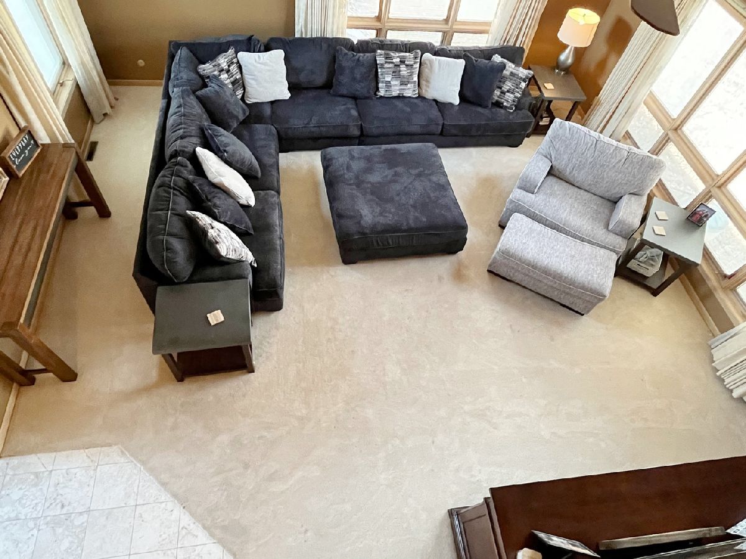




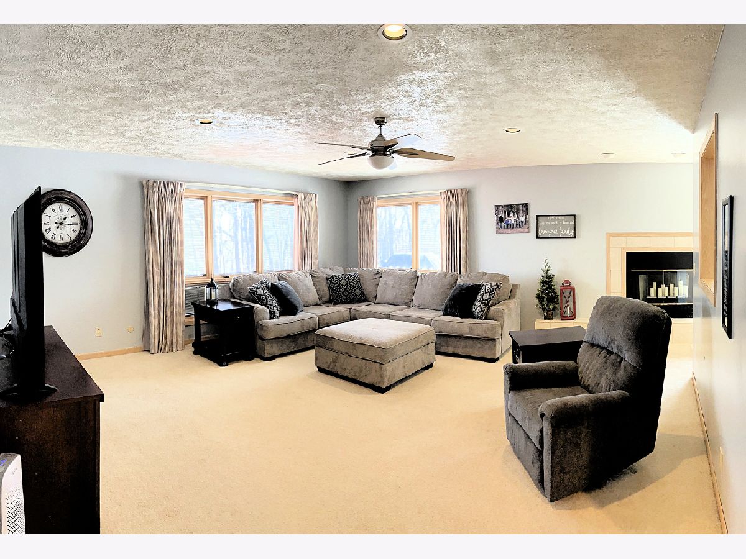




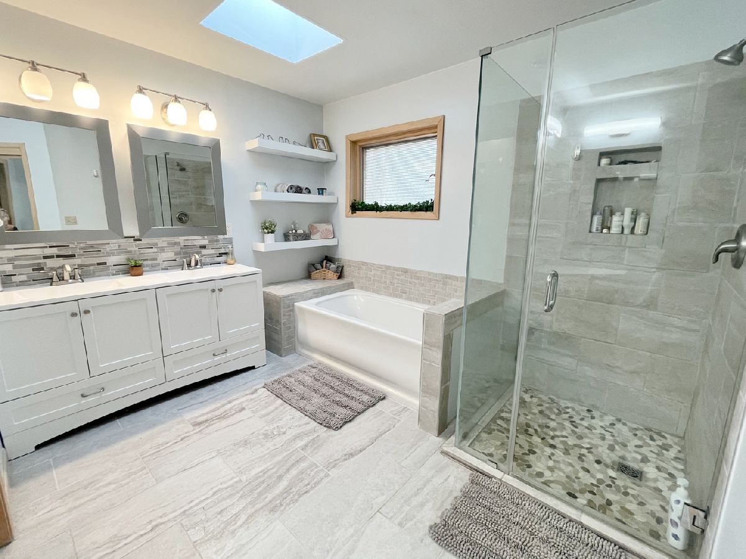









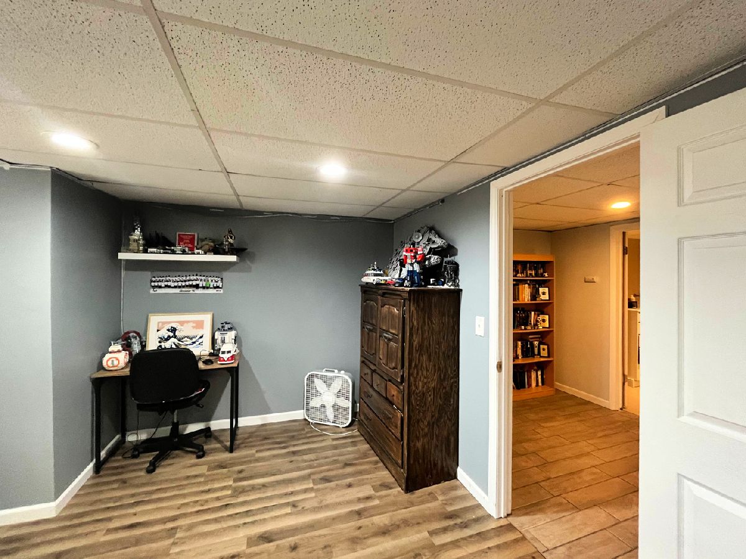
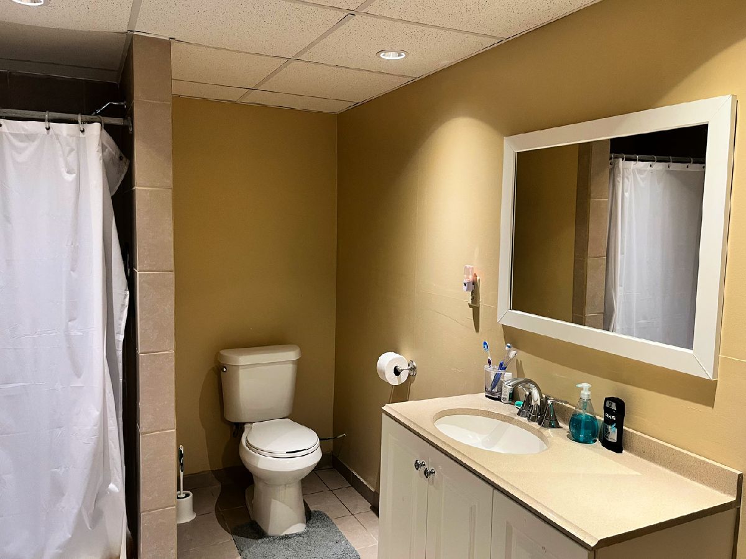

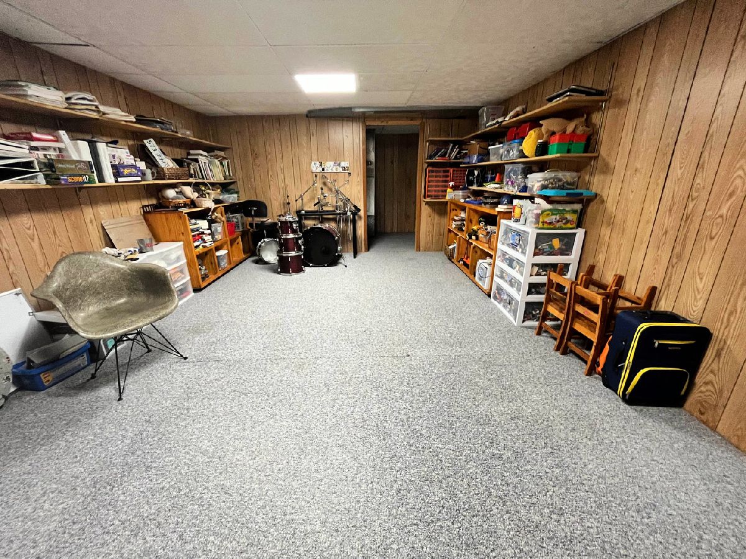




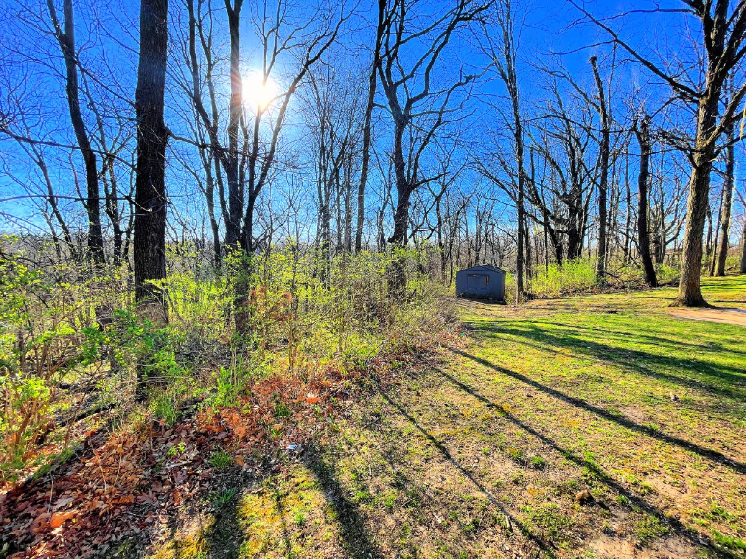





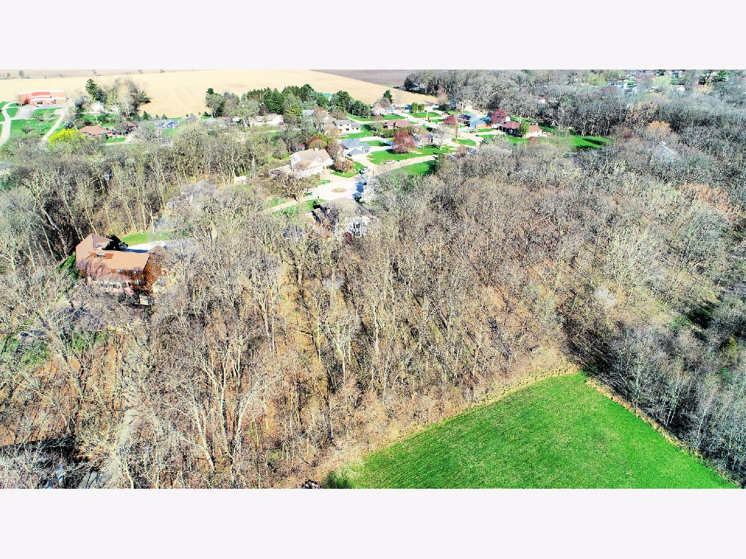




Room Specifics
Total Bedrooms: 5
Bedrooms Above Ground: 5
Bedrooms Below Ground: 0
Dimensions: —
Floor Type: —
Dimensions: —
Floor Type: —
Dimensions: —
Floor Type: —
Dimensions: —
Floor Type: —
Full Bathrooms: 4
Bathroom Amenities: Whirlpool,Separate Shower
Bathroom in Basement: 1
Rooms: —
Basement Description: Finished,Exterior Access,Concrete (Basement),Rec/Family Area,Sleeping Area,Storage Space
Other Specifics
| 2 | |
| — | |
| Concrete | |
| — | |
| — | |
| 196X271X369X274X72 | |
| — | |
| — | |
| — | |
| — | |
| Not in DB | |
| — | |
| — | |
| — | |
| — |
Tax History
| Year | Property Taxes |
|---|---|
| 2014 | $9,230 |
| 2023 | $8,522 |
Contact Agent
Nearby Similar Homes
Nearby Sold Comparables
Contact Agent
Listing Provided By
Chismarick Realty, LLC

