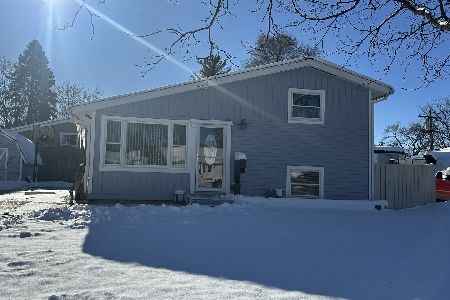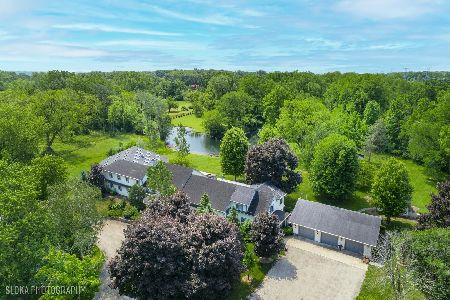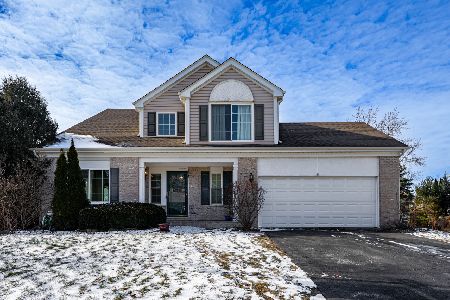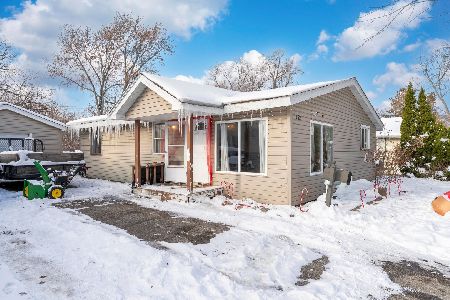10 Royal Way, Barrington Hills, Illinois 60010
$795,000
|
Sold
|
|
| Status: | Closed |
| Sqft: | 3,618 |
| Cost/Sqft: | $214 |
| Beds: | 4 |
| Baths: | 4 |
| Year Built: | 2003 |
| Property Taxes: | $15,033 |
| Days On Market: | 647 |
| Lot Size: | 4,98 |
Description
Look no further! Long, winding driveway leads you to this extraordinary 4 bed/3.1 bath custom home! Situated in a cul-de-sac and immaculately maintained throughout by its original owners! Walk into the 2-Story foyer and be immersed in luxury! Chef's dream kitchen features an open concept for all your hosting needs, Stainless Steel appliances, custom cabinetry, large center island, and plenty of storage! First floor office provides a private work-from-home sanctuary! Cozy 2-story Great room features stunning floor-to-ceiling windows and Marble fireplace! Step through French Doors into your spacious Primary Suite featuring a HUGE walk-in closet! Private, ensuite Primary Bathroom offers double vanities, large walk-in glass shower and separate Jacuzzi tub! Rear, brick paver patio is perfect for relaxing at the end of a hard day and enjoying breathtaking, ever-changing views! The finished basement provides a full bathroom, possible 5th bedroom and additional living and entertainment space! Did we mention the convenient 2nd floor laundry and spacious 3 car attached garage? This is the one you've been waiting for!!
Property Specifics
| Single Family | |
| — | |
| — | |
| 2003 | |
| — | |
| CUSTOM | |
| No | |
| 4.98 |
| Kane | |
| — | |
| 0 / Not Applicable | |
| — | |
| — | |
| — | |
| 12040228 | |
| 0312276016 |
Nearby Schools
| NAME: | DISTRICT: | DISTANCE: | |
|---|---|---|---|
|
Grade School
Countryside Elementary School |
220 | — | |
|
Middle School
Barrington Middle School-prairie |
220 | Not in DB | |
|
High School
Barrington High School |
220 | Not in DB | |
Property History
| DATE: | EVENT: | PRICE: | SOURCE: |
|---|---|---|---|
| 3 Jun, 2024 | Sold | $795,000 | MRED MLS |
| 27 Apr, 2024 | Under contract | $774,900 | MRED MLS |
| 26 Apr, 2024 | Listed for sale | $774,900 | MRED MLS |
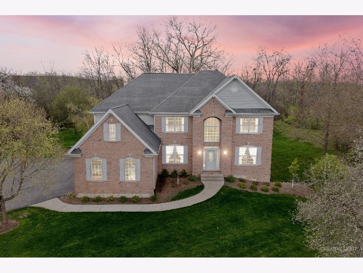
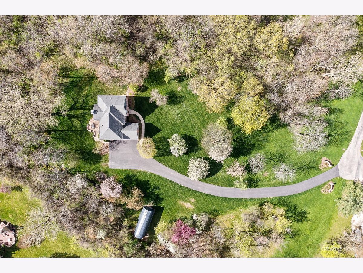
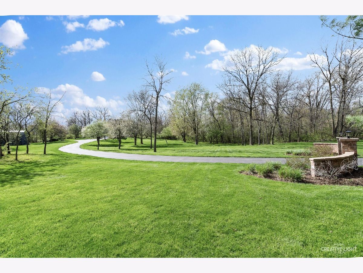
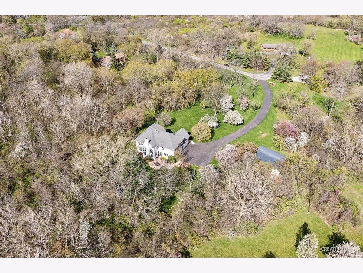
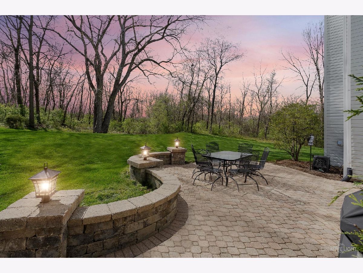
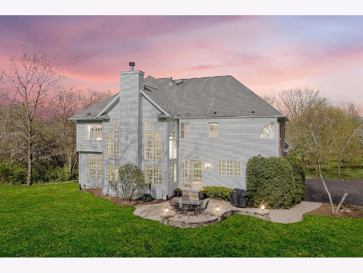
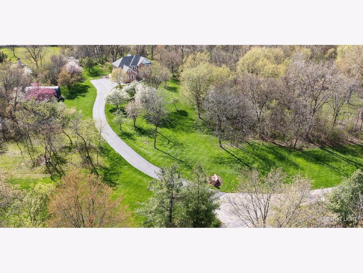
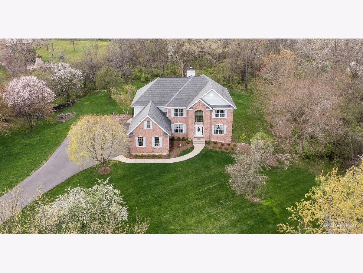
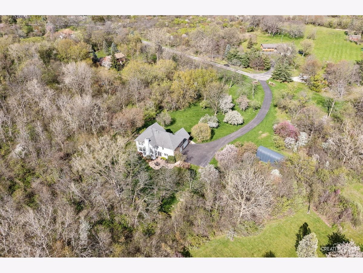
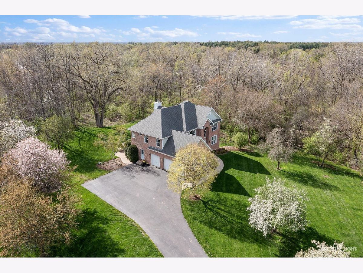
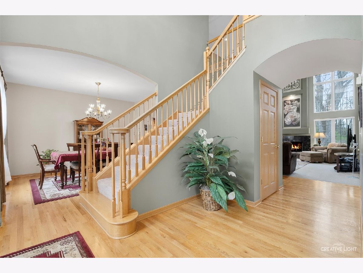
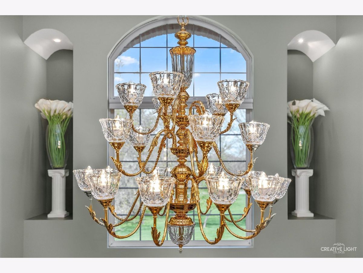
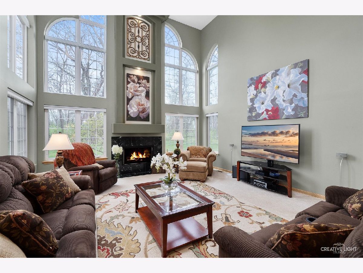
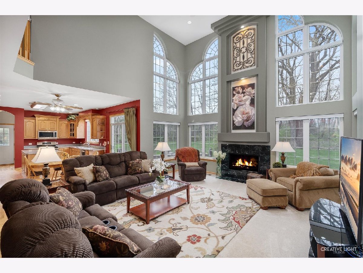
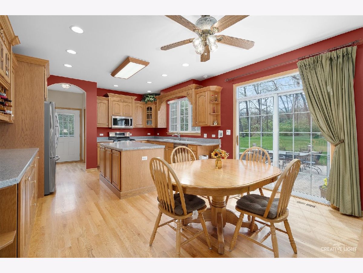
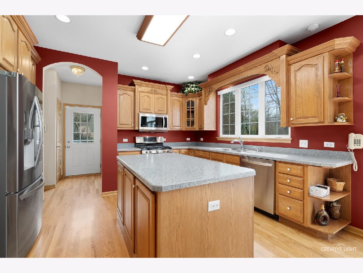
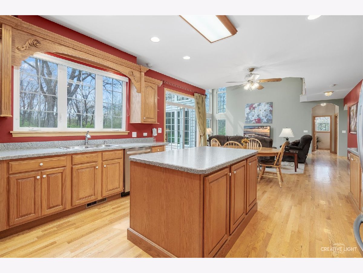
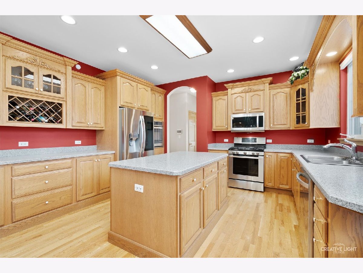
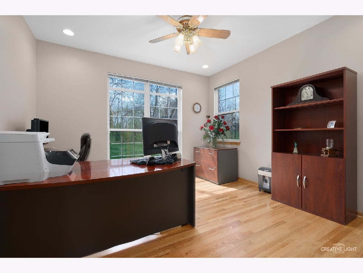
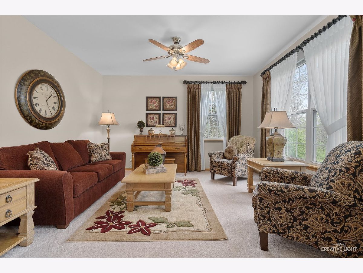
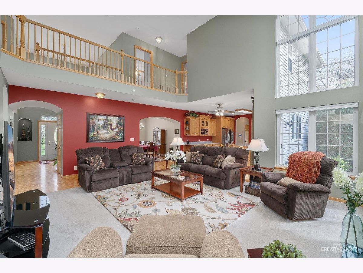
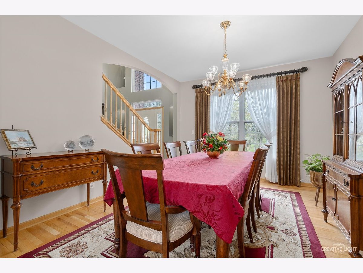
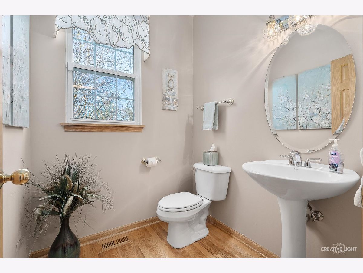
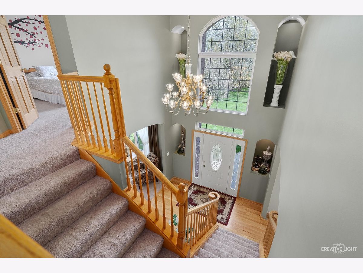
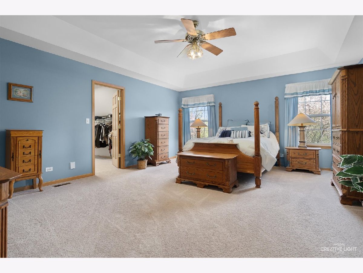
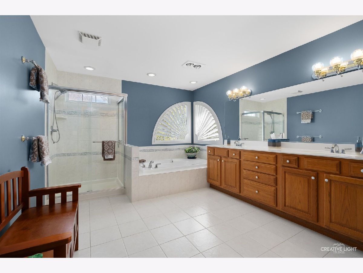
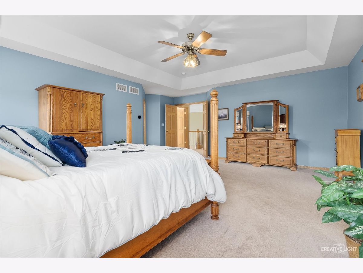
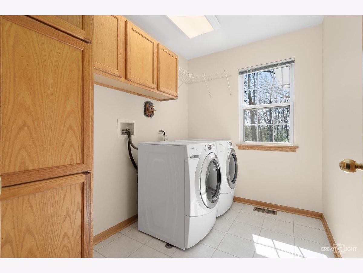
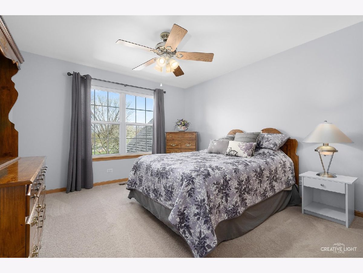
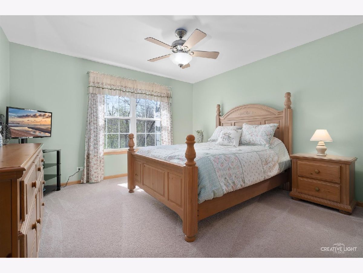
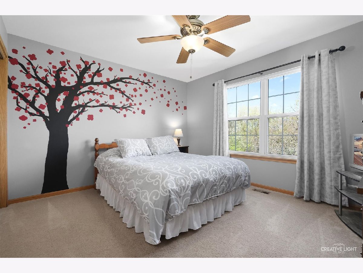
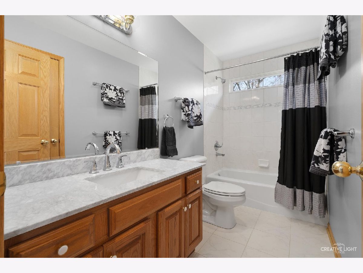
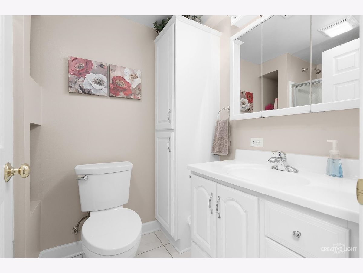
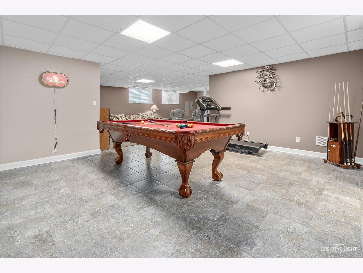
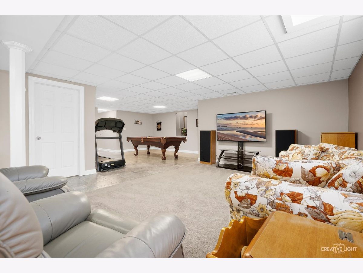
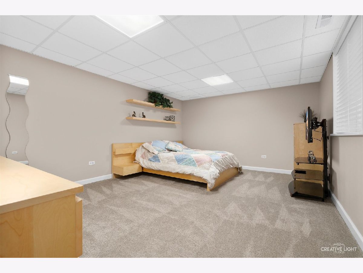
Room Specifics
Total Bedrooms: 5
Bedrooms Above Ground: 4
Bedrooms Below Ground: 1
Dimensions: —
Floor Type: —
Dimensions: —
Floor Type: —
Dimensions: —
Floor Type: —
Dimensions: —
Floor Type: —
Full Bathrooms: 4
Bathroom Amenities: Whirlpool,Separate Shower,Double Sink
Bathroom in Basement: 1
Rooms: —
Basement Description: Finished
Other Specifics
| 3 | |
| — | |
| — | |
| — | |
| — | |
| 308 X 705 | |
| — | |
| — | |
| — | |
| — | |
| Not in DB | |
| — | |
| — | |
| — | |
| — |
Tax History
| Year | Property Taxes |
|---|---|
| 2024 | $15,033 |
Contact Agent
Nearby Similar Homes
Nearby Sold Comparables
Contact Agent
Listing Provided By
Four Seasons Realty, Inc.

