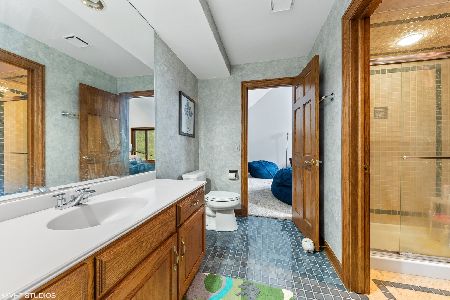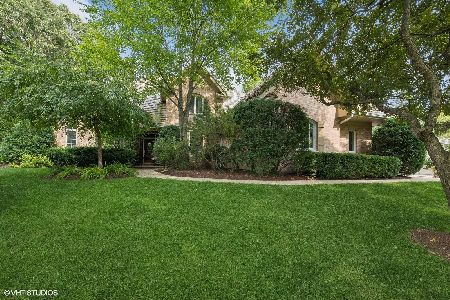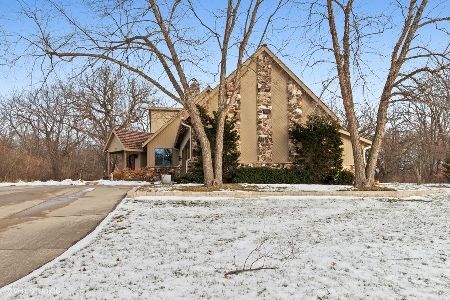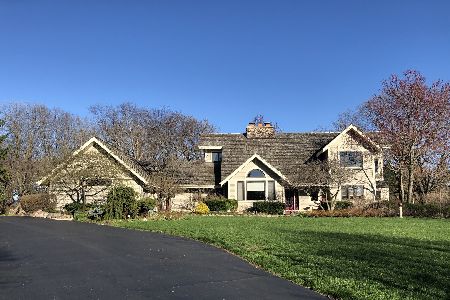10 Seneca Avenue, Hawthorn Woods, Illinois 60047
$550,000
|
Sold
|
|
| Status: | Closed |
| Sqft: | 4,850 |
| Cost/Sqft: | $117 |
| Beds: | 5 |
| Baths: | 6 |
| Year Built: | 1989 |
| Property Taxes: | $17,545 |
| Days On Market: | 3855 |
| Lot Size: | 1,45 |
Description
Custom built 3 story 5 bed 5.1 bath Family Home with over sized rooms perfect for entertaining. Third floor loft/office Two fireplaces. No detail overlooked from crown moldings to Pella windows and doors. Huge game room with separate staircase that leads to gourmet kitchen w/ss app/granite with eating area that overlooks wooded yard and creek that backs to conservancy. Over 1 1/2 acres makes this your dream home.
Property Specifics
| Single Family | |
| — | |
| Victorian | |
| 1989 | |
| Full | |
| CUSTOM | |
| No | |
| 1.45 |
| Lake | |
| Estates Of Indian Creek | |
| 0 / Not Applicable | |
| None | |
| Private Well | |
| Septic-Private | |
| 08972901 | |
| 14024040150000 |
Nearby Schools
| NAME: | DISTRICT: | DISTANCE: | |
|---|---|---|---|
|
Grade School
Fremont Elementary School |
79 | — | |
|
Middle School
Fremont Middle School |
79 | Not in DB | |
|
High School
Adlai E Stevenson High School |
125 | Not in DB | |
Property History
| DATE: | EVENT: | PRICE: | SOURCE: |
|---|---|---|---|
| 21 Mar, 2016 | Sold | $550,000 | MRED MLS |
| 1 Jan, 2016 | Under contract | $569,000 | MRED MLS |
| 6 Jul, 2015 | Listed for sale | $569,000 | MRED MLS |
| 2 Aug, 2021 | Sold | $690,000 | MRED MLS |
| 16 Jun, 2021 | Under contract | $719,000 | MRED MLS |
| — | Last price change | $729,000 | MRED MLS |
| 26 May, 2021 | Listed for sale | $729,000 | MRED MLS |
Room Specifics
Total Bedrooms: 5
Bedrooms Above Ground: 5
Bedrooms Below Ground: 0
Dimensions: —
Floor Type: Carpet
Dimensions: —
Floor Type: Carpet
Dimensions: —
Floor Type: Carpet
Dimensions: —
Floor Type: —
Full Bathrooms: 6
Bathroom Amenities: Whirlpool,Separate Shower,Double Sink
Bathroom in Basement: 0
Rooms: Bedroom 5,Den,Loft
Basement Description: Unfinished,Crawl
Other Specifics
| 3 | |
| Concrete Perimeter | |
| Asphalt | |
| Deck | |
| Stream(s),Wooded | |
| 200X320 | |
| Full,Unfinished | |
| Full | |
| Skylight(s) | |
| Range, Microwave, Dishwasher, Refrigerator, Freezer, Washer, Dryer, Disposal | |
| Not in DB | |
| Street Paved | |
| — | |
| — | |
| Wood Burning, Attached Fireplace Doors/Screen, Gas Starter |
Tax History
| Year | Property Taxes |
|---|---|
| 2016 | $17,545 |
| 2021 | $18,501 |
Contact Agent
Nearby Similar Homes
Nearby Sold Comparables
Contact Agent
Listing Provided By
Coldwell Banker Residential Brokerage







