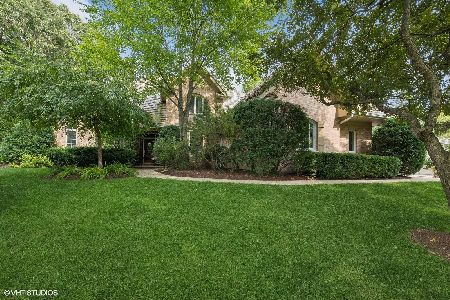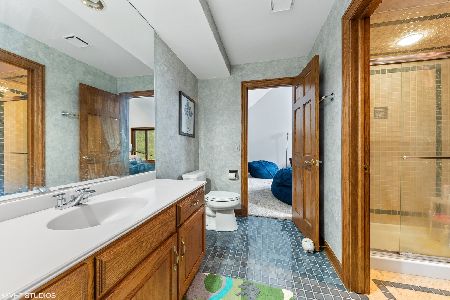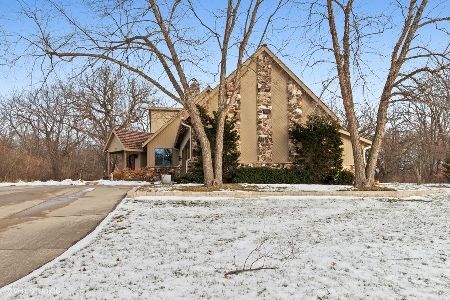6 Seneca Avenue, Hawthorn Woods, Illinois 60047
$525,000
|
Sold
|
|
| Status: | Closed |
| Sqft: | 4,643 |
| Cost/Sqft: | $116 |
| Beds: | 6 |
| Baths: | 6 |
| Year Built: | 1983 |
| Property Taxes: | $16,874 |
| Days On Market: | 2060 |
| Lot Size: | 1,18 |
Description
*******LISTING IS IN PRIVATE LISTING NETWORK****** Masterful design and modern luxury are uniquely embodied in this 6 bedroom 5.5 bath custom built home. Every detail was carefully selected and quality crafted. The grand entryway with a sweeping staircase draws you into a spacious layout made for entertaining. Beautiful, hardwood floors and plenty of natural light flow throughout the home's open, airy layout Highlights include: spa bath in first floor master bedroom, chefs kitchen, lower level two story family room that leads to professionally landscaped gardens, multi level deck, hot tub and three season room. Other special highlights include a two story gas fireplace with rich exposed stone, first floor office, and lower level wet bar, game room and exercise room/6th bedroom. Located on a quiet street in family friendly neighborhood. Close to parks, shopping and transportation Home Owner Warranty Included
Property Specifics
| Single Family | |
| — | |
| — | |
| 1983 | |
| None | |
| — | |
| No | |
| 1.18 |
| Lake | |
| — | |
| — / Not Applicable | |
| None | |
| Private Well | |
| Septic-Private | |
| 10692983 | |
| 14024040170000 |
Nearby Schools
| NAME: | DISTRICT: | DISTANCE: | |
|---|---|---|---|
|
Grade School
Fremont Elementary School |
79 | — | |
|
High School
Adlai E Stevenson High School |
125 | Not in DB | |
|
Alternate Elementary School
Fremont Middle School |
— | Not in DB | |
Property History
| DATE: | EVENT: | PRICE: | SOURCE: |
|---|---|---|---|
| 2 Oct, 2020 | Sold | $525,000 | MRED MLS |
| 5 Jul, 2020 | Under contract | $539,000 | MRED MLS |
| 4 Jun, 2020 | Listed for sale | $539,000 | MRED MLS |
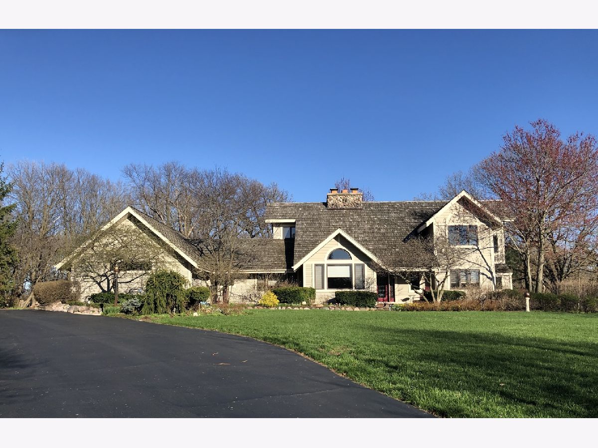
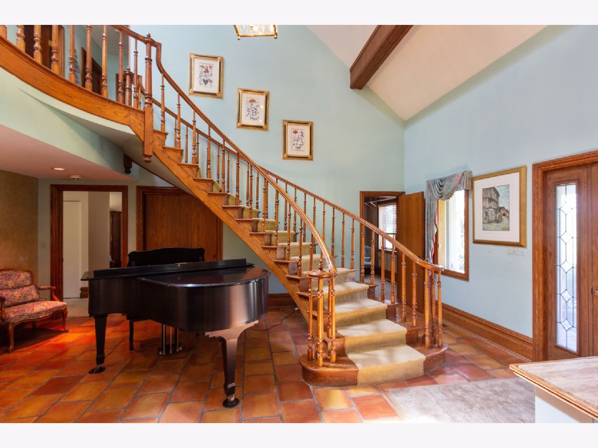
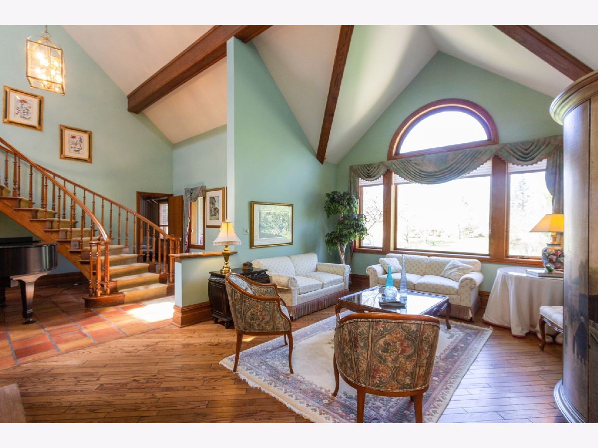
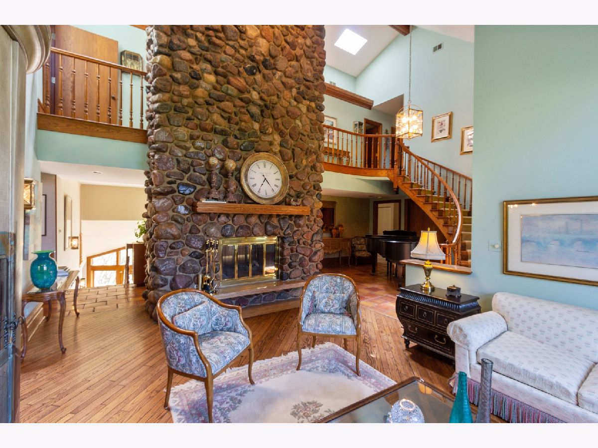
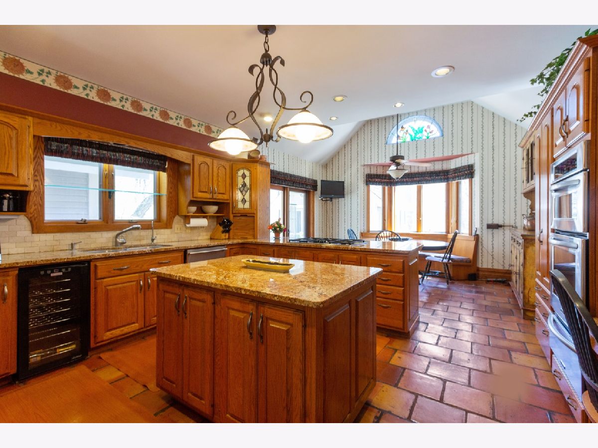
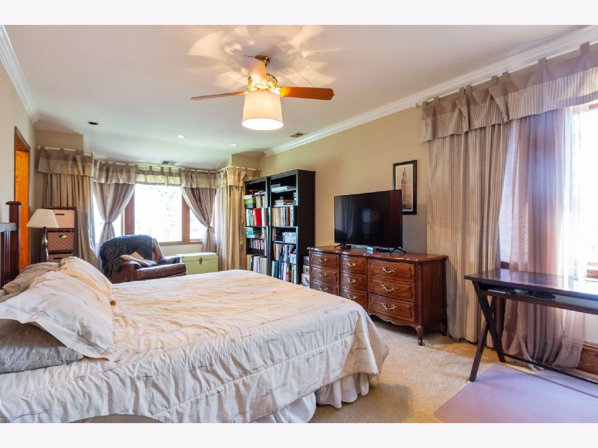
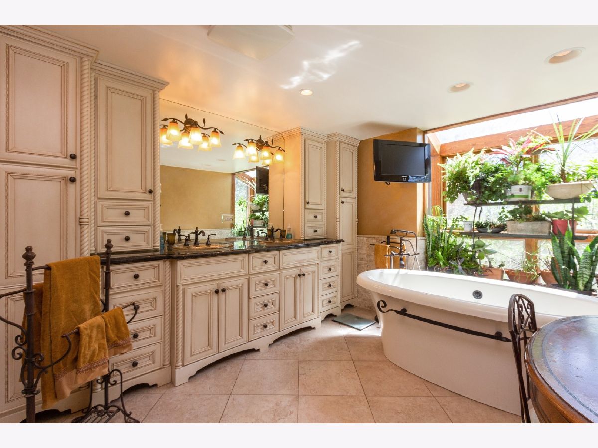
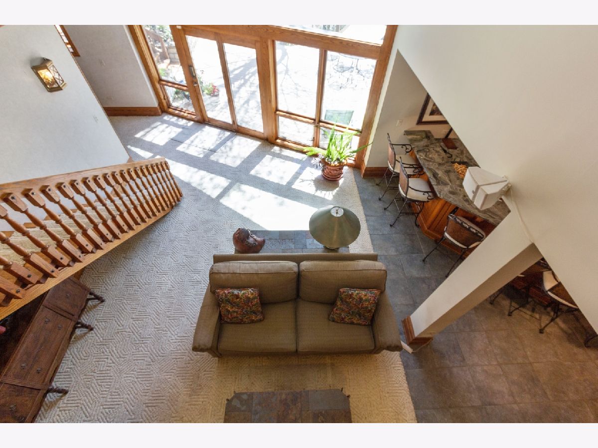
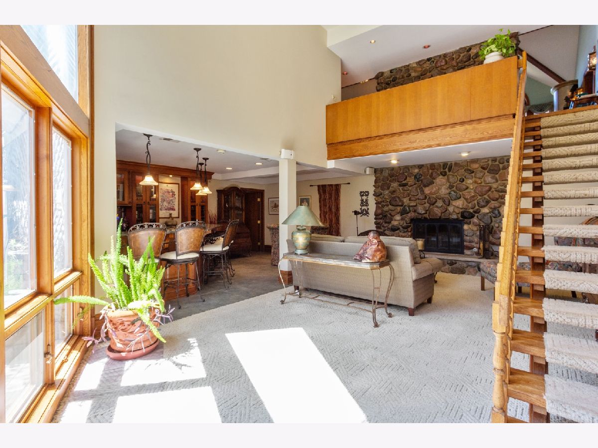
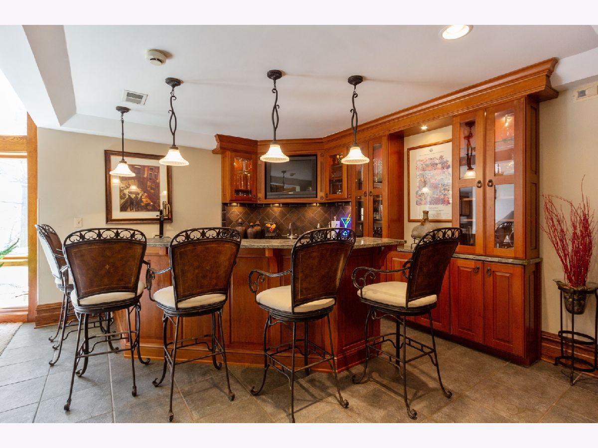
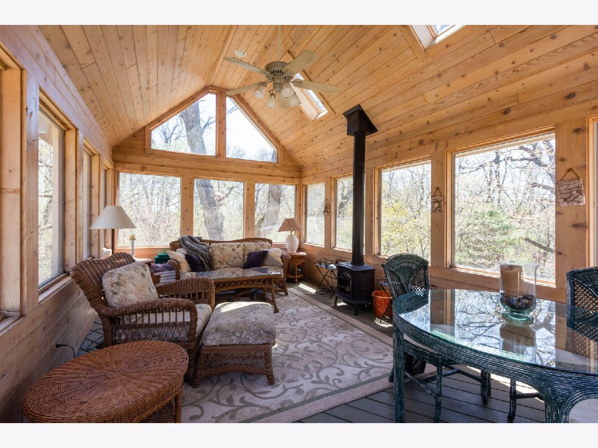
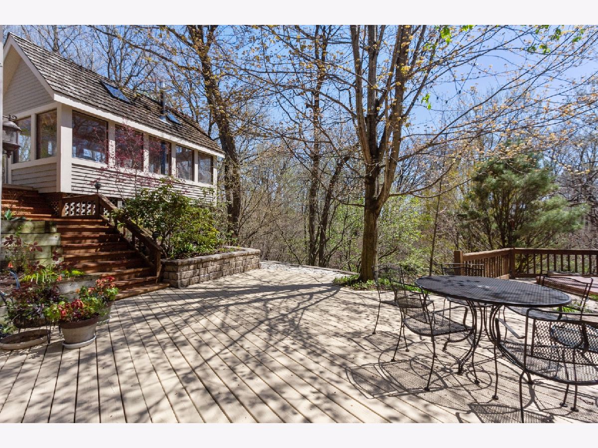
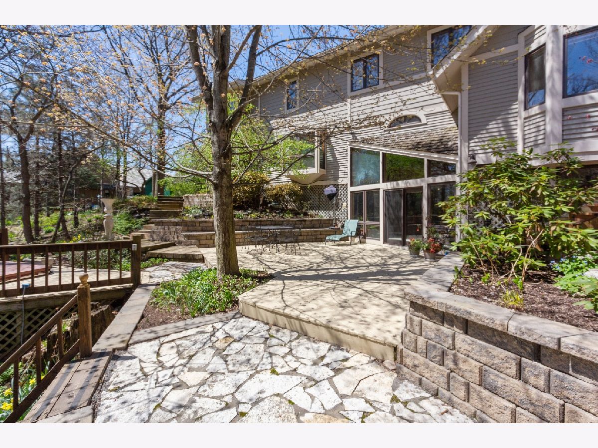
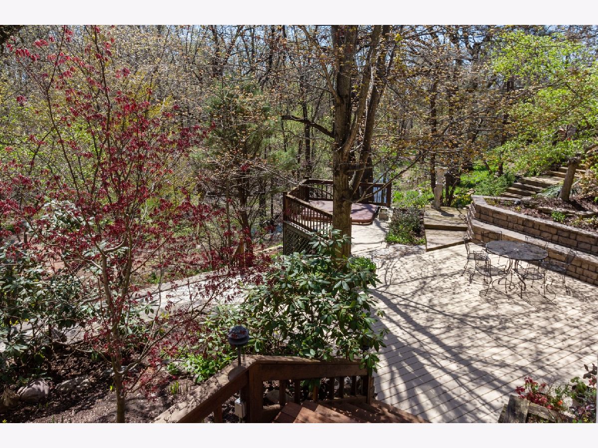
Room Specifics
Total Bedrooms: 6
Bedrooms Above Ground: 6
Bedrooms Below Ground: 0
Dimensions: —
Floor Type: Wood Laminate
Dimensions: —
Floor Type: Carpet
Dimensions: —
Floor Type: Carpet
Dimensions: —
Floor Type: —
Dimensions: —
Floor Type: —
Full Bathrooms: 6
Bathroom Amenities: Whirlpool,Separate Shower,Double Sink,Garden Tub,Full Body Spray Shower
Bathroom in Basement: 0
Rooms: Bedroom 5,Bedroom 6,Office,Enclosed Porch Heated,Game Room
Basement Description: None
Other Specifics
| 3.5 | |
| — | |
| Asphalt,Concrete | |
| — | |
| Landscaped,Wooded,Mature Trees | |
| 1.1866 | |
| — | |
| Full | |
| Vaulted/Cathedral Ceilings, Hot Tub, Hardwood Floors, First Floor Bedroom, In-Law Arrangement, First Floor Full Bath | |
| Double Oven, Microwave, Dishwasher, Refrigerator, Washer, Dryer, Wine Refrigerator, Cooktop, Built-In Oven, Water Softener Owned | |
| Not in DB | |
| — | |
| — | |
| — | |
| Double Sided |
Tax History
| Year | Property Taxes |
|---|---|
| 2020 | $16,874 |
Contact Agent
Nearby Similar Homes
Nearby Sold Comparables
Contact Agent
Listing Provided By
Coldwell Banker Realty

