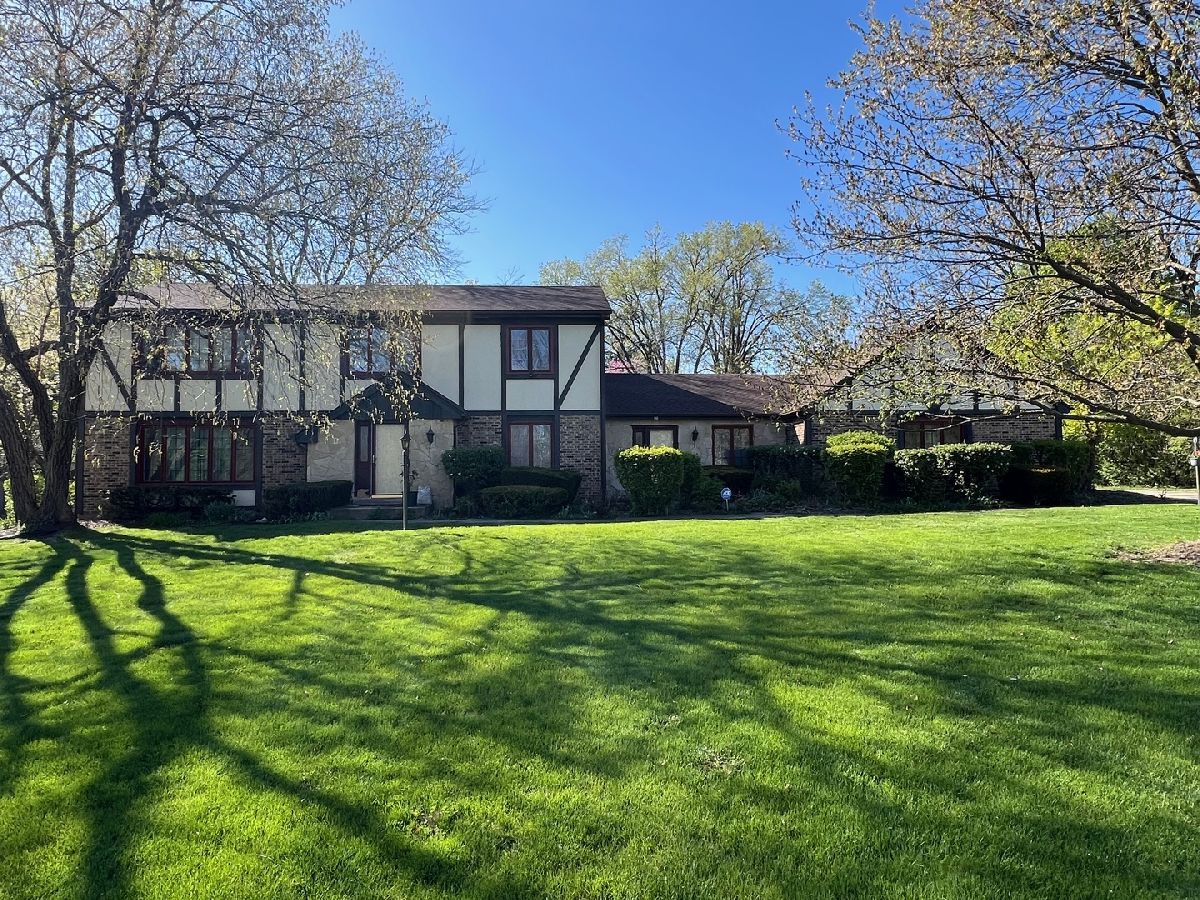10 Sherwood Road, Elgin, Illinois 60120
$425,000
|
Sold
|
|
| Status: | Closed |
| Sqft: | 3,426 |
| Cost/Sqft: | $131 |
| Beds: | 5 |
| Baths: | 4 |
| Year Built: | 1969 |
| Property Taxes: | $7,310 |
| Days On Market: | 636 |
| Lot Size: | 0,99 |
Description
This 5-bedroom, 3.1-bath home nestled on an acre lot offers a blend of elegance and functionality. As you step into the foyer, you're greeted by a convenient coat closet. To the right, a formal dining room sets the stage for intimate dinners or grand gatherings. To the left, a spacious living room invites relaxation and socializing.The heart of the home lies in the family room with a cozy fireplace, seamlessly flowing into the eating space with a view into the well-appointed kitchen. This kitchen is not just a culinary haven but also provides exterior access for added convenience. Adjacent to the kitchen, you'll find versatile spaces including an exercise room, office, and sitting room, catering to various lifestyle needs. The main level boasts a 5th bedroom with its own ensuite and walk-in closet, offering privacy and comfort. Completing this level is a convenient half bath, garage access, laundry room, exercise room and ample closet space for storage. Ascending to the second level, you'll discover the primary bedroom retreat featuring an ensuite bathroom with a soaking tub, separate shower, and a generous walk-in closet. Three additional roomy bedrooms and a hall bath complete the second level, providing plenty of space for family and guests. Descending to the basement, a recreation room awaits, perfect for entertainment and leisure activities. Adjacent, a bar area sets the scene for gatherings and celebrations. Ample storage space ensures organizational ease
Property Specifics
| Single Family | |
| — | |
| — | |
| 1969 | |
| — | |
| — | |
| No | |
| 0.99 |
| Cook | |
| Sherwood Oaks | |
| 0 / Not Applicable | |
| — | |
| — | |
| — | |
| 12039435 | |
| 06211020100000 |
Nearby Schools
| NAME: | DISTRICT: | DISTANCE: | |
|---|---|---|---|
|
Grade School
Hilltop Elementary School |
46 | — | |
|
Middle School
Canton Middle School |
46 | Not in DB | |
|
High School
Streamwood High School |
46 | Not in DB | |
Property History
| DATE: | EVENT: | PRICE: | SOURCE: |
|---|---|---|---|
| 30 Jul, 2024 | Sold | $425,000 | MRED MLS |
| 29 Apr, 2024 | Under contract | $449,000 | MRED MLS |
| 29 Apr, 2024 | Listed for sale | $449,000 | MRED MLS |




Room Specifics
Total Bedrooms: 5
Bedrooms Above Ground: 5
Bedrooms Below Ground: 0
Dimensions: —
Floor Type: —
Dimensions: —
Floor Type: —
Dimensions: —
Floor Type: —
Dimensions: —
Floor Type: —
Full Bathrooms: 4
Bathroom Amenities: Separate Shower,Soaking Tub
Bathroom in Basement: 0
Rooms: —
Basement Description: Finished
Other Specifics
| 2 | |
| — | |
| Asphalt | |
| — | |
| — | |
| 43351 | |
| — | |
| — | |
| — | |
| — | |
| Not in DB | |
| — | |
| — | |
| — | |
| — |
Tax History
| Year | Property Taxes |
|---|---|
| 2024 | $7,310 |
Contact Agent
Nearby Sold Comparables
Contact Agent
Listing Provided By
RE/MAX Top Performers




