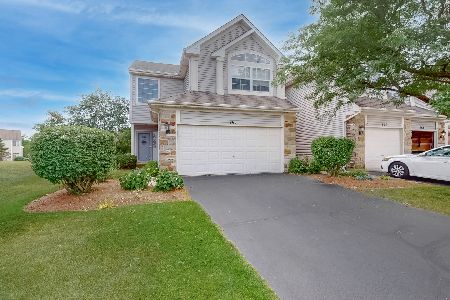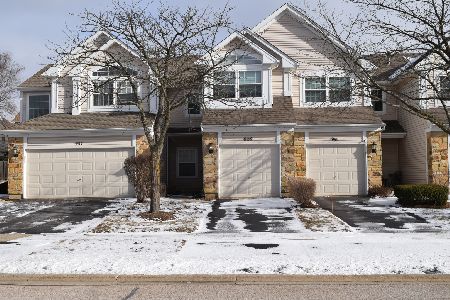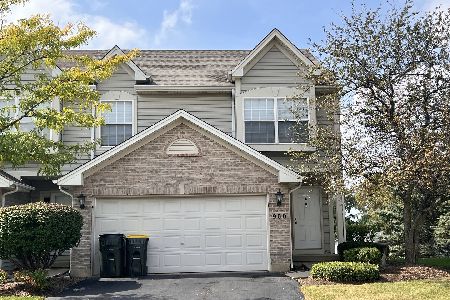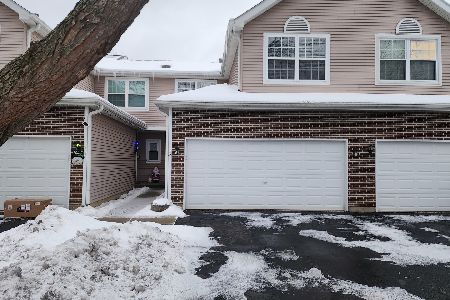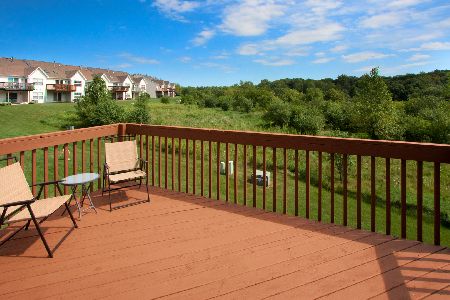10 Sierra Court, Lake In The Hills, Illinois 60156
$212,000
|
Sold
|
|
| Status: | Closed |
| Sqft: | 1,750 |
| Cost/Sqft: | $114 |
| Beds: | 2 |
| Baths: | 2 |
| Year Built: | 1996 |
| Property Taxes: | $5,052 |
| Days On Market: | 1795 |
| Lot Size: | 0,00 |
Description
Fabulous end unit townhouse. This light and bright tri-level offers plenty of great living space. Main living space has vaulted ceilings and skylights with views of the open space behind. A gas fireplace is featured in the living room. The large deck can be accessed from the living room sliding doors or from the kitchen. The kitchen has plenty of counter space and cabinets and a large dining area. Go up a few steps from the living room to the loft and master bedroom. The spacious master bedroom features a cozy window seat. It has a a generous master bathroom with a large whirlpool tub & separate shower. Also, check out the very large walk-in closet. The lower level features a family room with sliding doors to the lower level patio. The second bedroom and full bath are also in the lower level. There is also a large storage closet in the lower level. Don't miss this one before it's gone.
Property Specifics
| Condos/Townhomes | |
| 3 | |
| — | |
| 1996 | |
| Walkout | |
| DIAMOND II | |
| No | |
| — |
| Mc Henry | |
| Windstone Crossing | |
| 100 / Monthly | |
| Insurance,Lawn Care,Snow Removal | |
| Public | |
| Public Sewer | |
| 11001740 | |
| 1928252065 |
Nearby Schools
| NAME: | DISTRICT: | DISTANCE: | |
|---|---|---|---|
|
Grade School
Lake In The Hills Elementary Sch |
300 | — | |
|
Middle School
Westfield Community School |
300 | Not in DB | |
|
High School
H D Jacobs High School |
300 | Not in DB | |
Property History
| DATE: | EVENT: | PRICE: | SOURCE: |
|---|---|---|---|
| 18 Apr, 2014 | Sold | $148,000 | MRED MLS |
| 10 Feb, 2014 | Under contract | $154,500 | MRED MLS |
| 17 Jan, 2014 | Listed for sale | $154,500 | MRED MLS |
| 16 Apr, 2021 | Sold | $212,000 | MRED MLS |
| 3 Mar, 2021 | Under contract | $199,900 | MRED MLS |
| 2 Mar, 2021 | Listed for sale | $199,900 | MRED MLS |
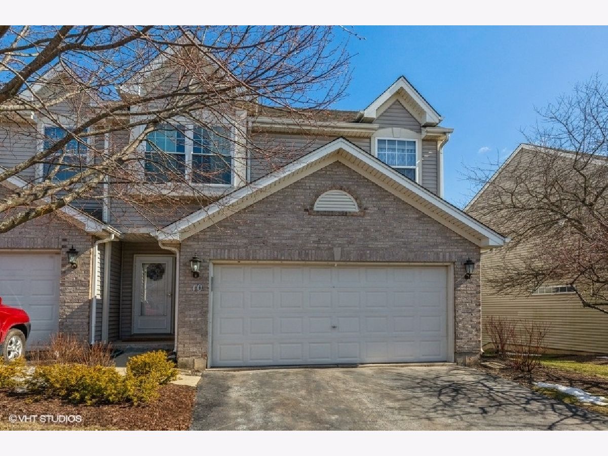
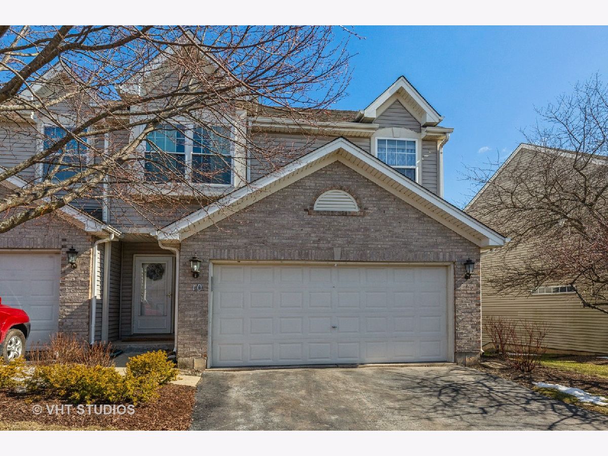
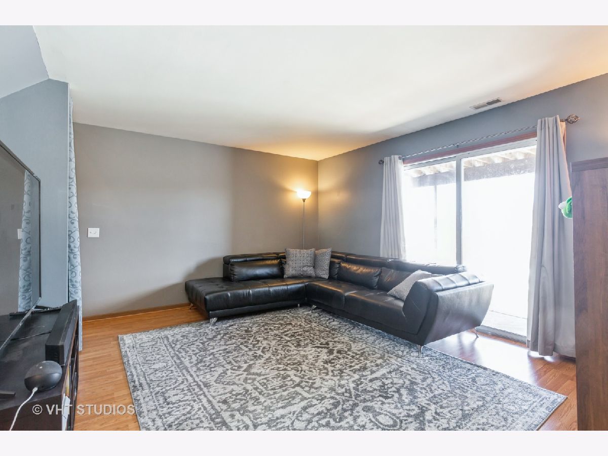
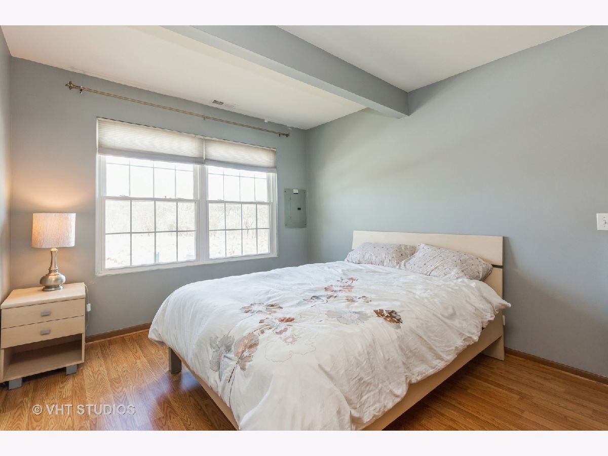
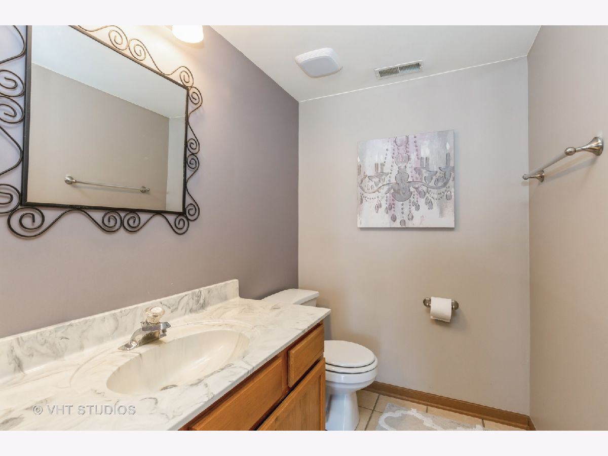
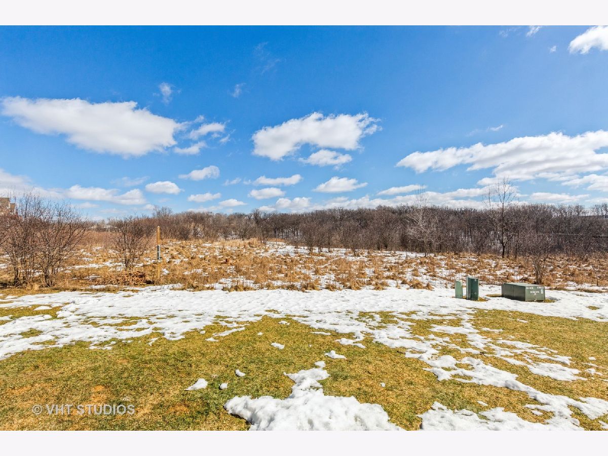
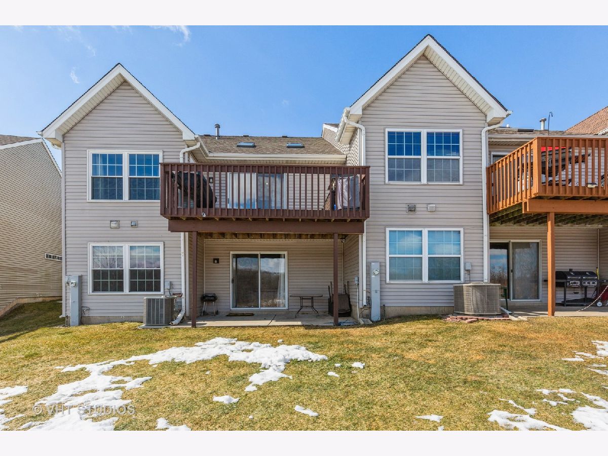
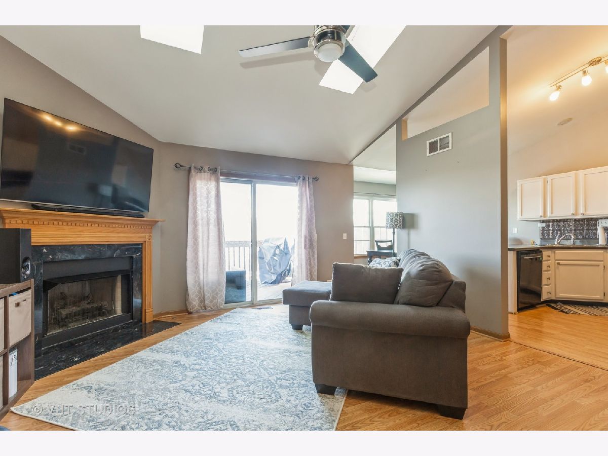
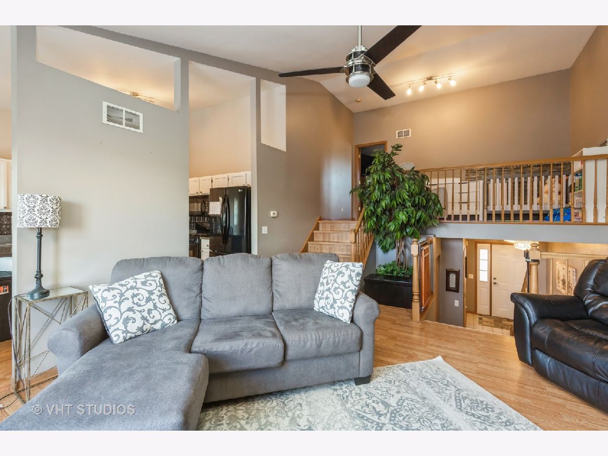
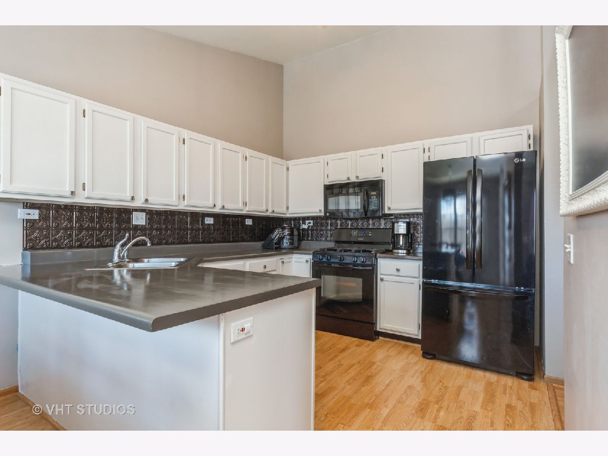
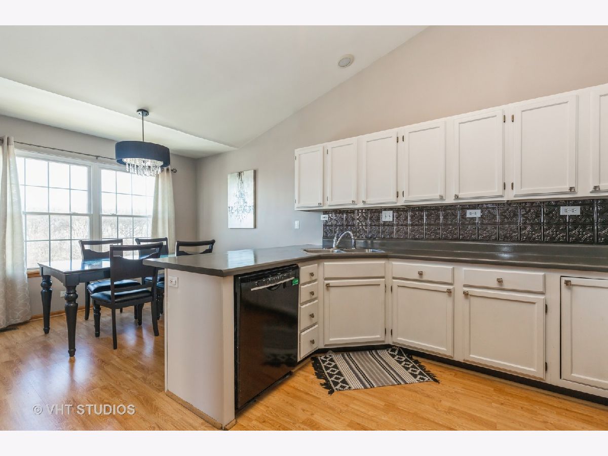
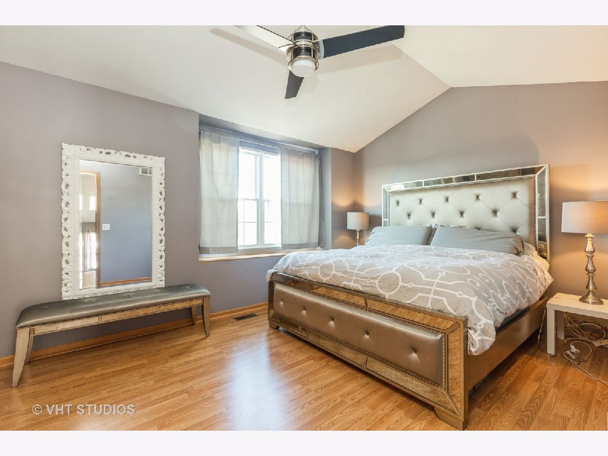
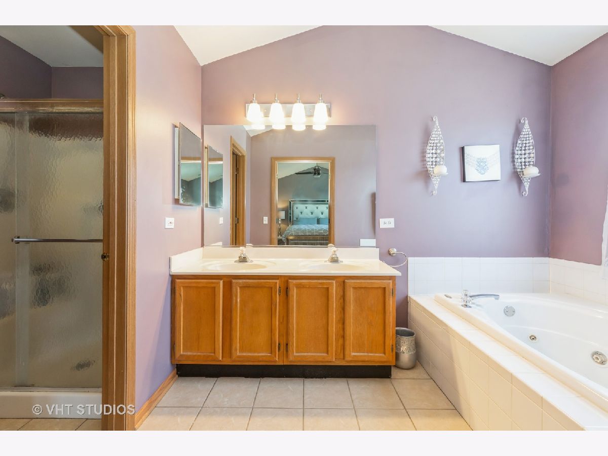
Room Specifics
Total Bedrooms: 2
Bedrooms Above Ground: 2
Bedrooms Below Ground: 0
Dimensions: —
Floor Type: Wood Laminate
Full Bathrooms: 2
Bathroom Amenities: Whirlpool
Bathroom in Basement: 1
Rooms: Foyer
Basement Description: Finished
Other Specifics
| 2 | |
| Concrete Perimeter | |
| Asphalt | |
| Deck, Patio, End Unit | |
| Common Grounds,Cul-De-Sac,Backs to Open Grnd | |
| 134 X 62 | |
| — | |
| Full | |
| Vaulted/Cathedral Ceilings, Skylight(s), Wood Laminate Floors, Walk-In Closet(s) | |
| Range, Microwave, Dishwasher, Refrigerator, Washer, Dryer | |
| Not in DB | |
| — | |
| — | |
| — | |
| Gas Log, Gas Starter |
Tax History
| Year | Property Taxes |
|---|---|
| 2014 | $4,816 |
| 2021 | $5,052 |
Contact Agent
Nearby Similar Homes
Nearby Sold Comparables
Contact Agent
Listing Provided By
Baird & Warner Real Estate - Algonquin

