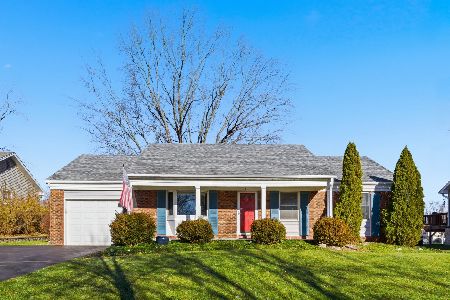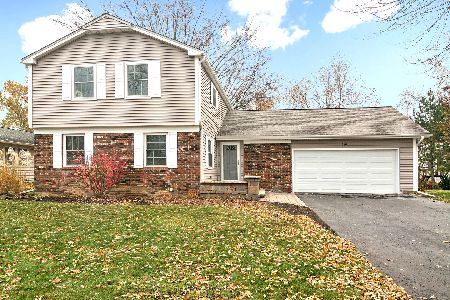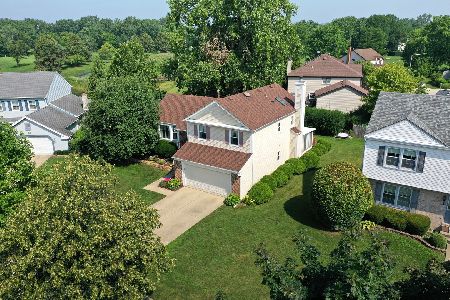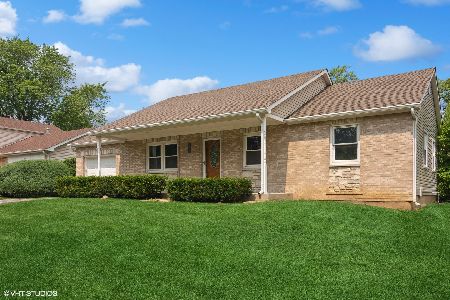10 Springside Court, Buffalo Grove, Illinois 60089
$295,000
|
Sold
|
|
| Status: | Closed |
| Sqft: | 1,548 |
| Cost/Sqft: | $200 |
| Beds: | 3 |
| Baths: | 2 |
| Year Built: | 1969 |
| Property Taxes: | $7,073 |
| Days On Market: | 3226 |
| Lot Size: | 0,22 |
Description
PRICE REDUCTION!! Great updated home in much sought after Stevenson School District!!! The quaint front porch greets you into this desirable ranch home. The kitchen & dining area have been freshened up with fresh paint while the stone fireplace gives you a cozy feel. The charming kitchen has space for a table & has been updated with a new back splash & brand new granite. Past the kitchen is the laundry area & a private bedroom for overnight guests. On the other side of the home you'll find the master bedroom complete with a private bath & another guest bedroom. There's large den with another fireplace that offers tons of character. This is a solid built home! There's a slider off the dining rm that leads to a private patio. The garage has a workshop area. Neutral decor, some updated light fixtures & new window treatments.
Property Specifics
| Single Family | |
| — | |
| Ranch | |
| 1969 | |
| None | |
| — | |
| No | |
| 0.22 |
| Lake | |
| Strathmore | |
| 0 / Not Applicable | |
| None | |
| Public | |
| Public Sewer | |
| 09564519 | |
| 15323060070000 |
Nearby Schools
| NAME: | DISTRICT: | DISTANCE: | |
|---|---|---|---|
|
Grade School
Ivy Hall Elementary School |
96 | — | |
|
Middle School
Twin Groves Middle School |
96 | Not in DB | |
|
High School
Adlai E Stevenson High School |
125 | Not in DB | |
Property History
| DATE: | EVENT: | PRICE: | SOURCE: |
|---|---|---|---|
| 12 May, 2017 | Sold | $295,000 | MRED MLS |
| 12 Apr, 2017 | Under contract | $309,000 | MRED MLS |
| — | Last price change | $319,900 | MRED MLS |
| 14 Mar, 2017 | Listed for sale | $319,900 | MRED MLS |
Room Specifics
Total Bedrooms: 3
Bedrooms Above Ground: 3
Bedrooms Below Ground: 0
Dimensions: —
Floor Type: Carpet
Dimensions: —
Floor Type: Carpet
Full Bathrooms: 2
Bathroom Amenities: Soaking Tub
Bathroom in Basement: 0
Rooms: Den
Basement Description: None
Other Specifics
| 2 | |
| — | |
| — | |
| Patio, Porch, Storms/Screens | |
| — | |
| 100X95X100X95 | |
| — | |
| Full | |
| First Floor Bedroom, First Floor Laundry, First Floor Full Bath | |
| Range, Microwave, Dishwasher, Refrigerator, Washer, Dryer, Disposal | |
| Not in DB | |
| Sidewalks, Street Lights, Street Paved | |
| — | |
| — | |
| Attached Fireplace Doors/Screen, Gas Log |
Tax History
| Year | Property Taxes |
|---|---|
| 2017 | $7,073 |
Contact Agent
Nearby Similar Homes
Nearby Sold Comparables
Contact Agent
Listing Provided By
RE/MAX Top Performers









