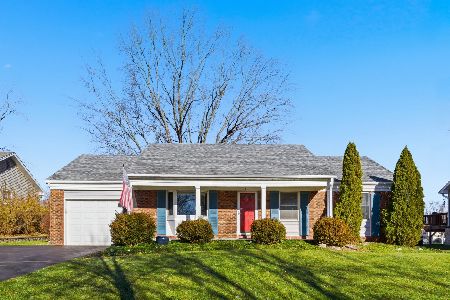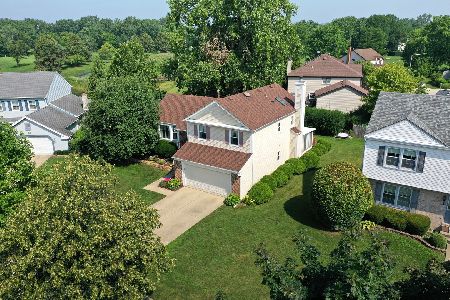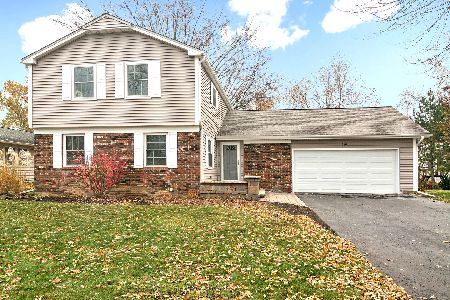9 Springside Court, Buffalo Grove, Illinois 60089
$390,000
|
Sold
|
|
| Status: | Closed |
| Sqft: | 2,615 |
| Cost/Sqft: | $155 |
| Beds: | 4 |
| Baths: | 3 |
| Year Built: | 1969 |
| Property Taxes: | $12,469 |
| Days On Market: | 3568 |
| Lot Size: | 0,23 |
Description
Sought After Expanded Roxbury in Strathmore on a quiet Cul-De-Sac location. Open modern floor plan with kitchen eating area flowing into the great room. Home boasts a great room and a separate family room, both with fireplaces and new carpet. Easily entertain in the formal living and dining room. Large master suite with two closets, one is a walk-in. Sliders from eating area to lovely deck and landscaped yard. Full basement ready for new owner to finish. Award winning District 96 and Stevenson High School. Fabulous location near Willow Stream Park, Pool and Buffalo Grove Golf Course.
Property Specifics
| Single Family | |
| — | |
| — | |
| 1969 | |
| Full | |
| EXP-ROXBURY | |
| No | |
| 0.23 |
| Lake | |
| Strathmore | |
| 0 / Not Applicable | |
| None | |
| Lake Michigan | |
| Public Sewer | |
| 09186026 | |
| 15323060080000 |
Nearby Schools
| NAME: | DISTRICT: | DISTANCE: | |
|---|---|---|---|
|
Grade School
Ivy Hall Elementary School |
96 | — | |
|
Middle School
Twin Groves Middle School |
96 | Not in DB | |
|
High School
Adlai E Stevenson High School |
125 | Not in DB | |
Property History
| DATE: | EVENT: | PRICE: | SOURCE: |
|---|---|---|---|
| 29 Jul, 2016 | Sold | $390,000 | MRED MLS |
| 9 Jun, 2016 | Under contract | $405,000 | MRED MLS |
| — | Last price change | $415,000 | MRED MLS |
| 6 Apr, 2016 | Listed for sale | $415,000 | MRED MLS |
Room Specifics
Total Bedrooms: 4
Bedrooms Above Ground: 4
Bedrooms Below Ground: 0
Dimensions: —
Floor Type: Carpet
Dimensions: —
Floor Type: Carpet
Dimensions: —
Floor Type: Carpet
Full Bathrooms: 3
Bathroom Amenities: No Tub
Bathroom in Basement: 0
Rooms: Eating Area,Great Room,Storage,Utility Room-Lower Level,Other Room
Basement Description: Unfinished
Other Specifics
| 2 | |
| Concrete Perimeter | |
| Asphalt | |
| Deck | |
| Cul-De-Sac | |
| 100X117 | |
| Pull Down Stair | |
| Full | |
| First Floor Laundry | |
| Double Oven, Microwave, Dishwasher, Refrigerator, Washer, Dryer | |
| Not in DB | |
| Sidewalks, Street Lights, Street Paved | |
| — | |
| — | |
| Wood Burning |
Tax History
| Year | Property Taxes |
|---|---|
| 2016 | $12,469 |
Contact Agent
Nearby Similar Homes
Nearby Sold Comparables
Contact Agent
Listing Provided By
Baird & Warner








