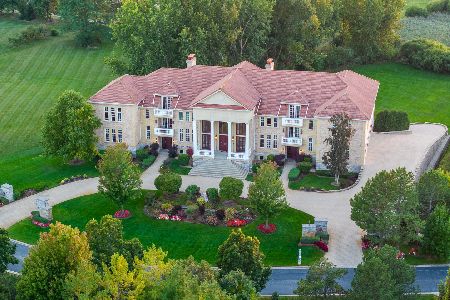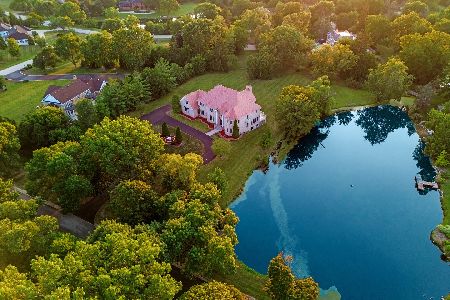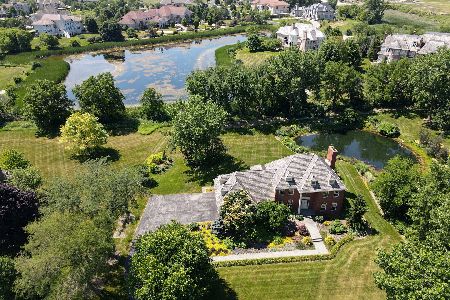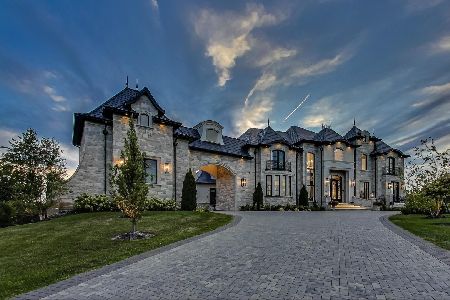10 Star Lane, South Barrington, Illinois 60010
$3,750,000
|
Sold
|
|
| Status: | Closed |
| Sqft: | 20,952 |
| Cost/Sqft: | $189 |
| Beds: | 6 |
| Baths: | 10 |
| Year Built: | 2001 |
| Property Taxes: | $54,705 |
| Days On Market: | 3902 |
| Lot Size: | 1,86 |
Description
A truly unique home for the connoisseur of life. Poised on 2 acres in exclusive Magnolia Pointe, this grand estate boasts an indoor sport court, 9 car garage, smashing pool with water slide and cabana, a 2 story attached guest house with laundry room, kitchen and private entrance . Each bedroom is en suite with sitting rooms and fireplaces.Only 5 minutes from I-90, fantastic schools and The Arboretum Shopping Center!
Property Specifics
| Single Family | |
| — | |
| French Provincial | |
| 2001 | |
| Full,Walkout | |
| CUSTOM | |
| No | |
| 1.86 |
| Cook | |
| Magnolia Pointe | |
| 2200 / Annual | |
| Insurance | |
| Private Well | |
| Septic-Private | |
| 08926092 | |
| 01344040010000 |
Nearby Schools
| NAME: | DISTRICT: | DISTANCE: | |
|---|---|---|---|
|
Grade School
Barbara B Rose Elementary School |
220 | — | |
|
Middle School
Barrington Middle School Prairie |
220 | Not in DB | |
|
High School
Barrington High School |
220 | Not in DB | |
Property History
| DATE: | EVENT: | PRICE: | SOURCE: |
|---|---|---|---|
| 11 Apr, 2012 | Sold | $2,325,000 | MRED MLS |
| 29 Mar, 2012 | Under contract | $2,799,000 | MRED MLS |
| 6 Mar, 2012 | Listed for sale | $2,799,000 | MRED MLS |
| 18 Dec, 2015 | Sold | $3,750,000 | MRED MLS |
| 9 Dec, 2015 | Under contract | $3,950,000 | MRED MLS |
| — | Last price change | $4,250,000 | MRED MLS |
| 18 May, 2015 | Listed for sale | $4,250,000 | MRED MLS |
Room Specifics
Total Bedrooms: 6
Bedrooms Above Ground: 6
Bedrooms Below Ground: 0
Dimensions: —
Floor Type: Hardwood
Dimensions: —
Floor Type: Hardwood
Dimensions: —
Floor Type: Hardwood
Dimensions: —
Floor Type: —
Dimensions: —
Floor Type: —
Full Bathrooms: 10
Bathroom Amenities: Whirlpool,Separate Shower,Steam Shower,Double Sink,Bidet,Soaking Tub
Bathroom in Basement: 1
Rooms: Kitchen,Bedroom 5,Bedroom 6,Exercise Room,Foyer,Game Room,Great Room,Office,Play Room,Recreation Room
Basement Description: Finished
Other Specifics
| 9 | |
| Concrete Perimeter | |
| Brick,Circular | |
| Balcony, Deck, Hot Tub, In Ground Pool, Outdoor Fireplace | |
| Landscaped,Pond(s) | |
| 171X386 | |
| Full,Interior Stair,Unfinished | |
| Full | |
| Vaulted/Cathedral Ceilings, Hot Tub, Hardwood Floors, In-Law Arrangement, First Floor Laundry | |
| Double Oven, Range, Microwave, Dishwasher, High End Refrigerator, Bar Fridge, Freezer, Disposal, Stainless Steel Appliance(s), Wine Refrigerator | |
| Not in DB | |
| Tennis Courts, Street Lights, Street Paved | |
| — | |
| — | |
| Double Sided, Wood Burning, Gas Log, Gas Starter |
Tax History
| Year | Property Taxes |
|---|---|
| 2012 | $47,177 |
| 2015 | $54,705 |
Contact Agent
Nearby Similar Homes
Nearby Sold Comparables
Contact Agent
Listing Provided By
Jameson Sotheby's International Realty







