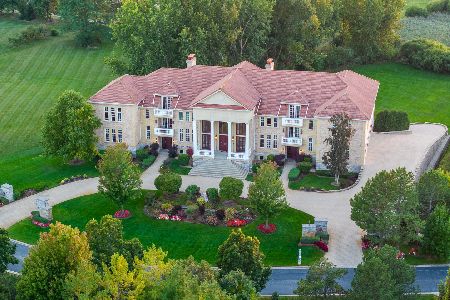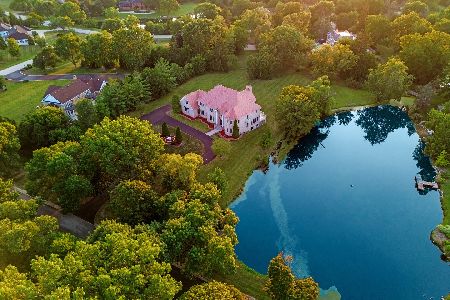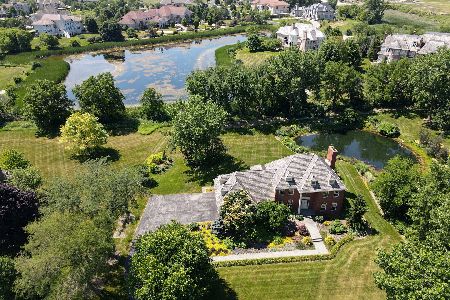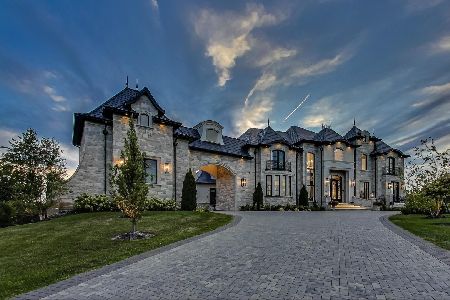12 Star Lane, South Barrington, Illinois 60010
$1,201,000
|
Sold
|
|
| Status: | Closed |
| Sqft: | 8,983 |
| Cost/Sqft: | $116 |
| Beds: | 5 |
| Baths: | 8 |
| Year Built: | 1995 |
| Property Taxes: | $32,378 |
| Days On Market: | 3362 |
| Lot Size: | 1,50 |
Description
Make this one your own...has endless possibilities!!! 2-sty French Provincial residence w/pond view sits on 1.5 acre lot/attached 5 car garage. Great entry w/chandelier & double staircase/separate dining room w/access to both decks/fully appliance eat in kitchen w/breakfast bar & island/master bedroom w/fireplace/access to balcony/his & her walk in closets/master bathroom w/2 stand up showers/double sink & Jacuzzi soaking tub/library/sunroom/sitting room/family room/full finished walkout basement w/recreational room w/access to patio & multi-sided fireplace/wet bar/theatre room/den & 7th full bathroom/each bedroom has its own full bathroom/1st & 2nd floor laundry rooms/4 gas/wood burning fireplaces/granite counters in all bathrooms & kitchen/recessed lights thru-out/ceiling fans in most of rooms/central vacuum system/intercom/2x 200 AMPs circuit breaker boxes/zoned gas forced air & A/C. It is close to expressway/shopping & restaurants!!! Do not wait and make an offer today!!!
Property Specifics
| Single Family | |
| — | |
| French Provincial | |
| 1995 | |
| Full,Walkout | |
| CUSTOM | |
| Yes | |
| 1.5 |
| Cook | |
| Magnolia Pointe | |
| 2500 / Annual | |
| Other | |
| Private Well | |
| Septic-Private | |
| 09384840 | |
| 01344040020000 |
Property History
| DATE: | EVENT: | PRICE: | SOURCE: |
|---|---|---|---|
| 9 Feb, 2017 | Sold | $1,201,000 | MRED MLS |
| 29 Nov, 2016 | Under contract | $1,040,000 | MRED MLS |
| 8 Nov, 2016 | Listed for sale | $1,040,000 | MRED MLS |
Room Specifics
Total Bedrooms: 5
Bedrooms Above Ground: 5
Bedrooms Below Ground: 0
Dimensions: —
Floor Type: Carpet
Dimensions: —
Floor Type: Carpet
Dimensions: —
Floor Type: Carpet
Dimensions: —
Floor Type: —
Full Bathrooms: 8
Bathroom Amenities: Whirlpool,Double Sink,Double Shower,Soaking Tub
Bathroom in Basement: 1
Rooms: Bedroom 5,Den,Library,Recreation Room,Sitting Room,Heated Sun Room,Theatre Room,Utility Room-Lower Level,Walk In Closet,Other Room
Basement Description: Finished,Exterior Access
Other Specifics
| 5 | |
| Concrete Perimeter | |
| Brick,Circular | |
| Balcony, Deck, Patio | |
| Pond(s),Water View | |
| 235 X 331 X 237 X 273 | |
| Unfinished | |
| Full | |
| Vaulted/Cathedral Ceilings, Bar-Wet, First Floor Bedroom, First Floor Laundry, Second Floor Laundry, First Floor Full Bath | |
| Range, Dishwasher, Refrigerator, Disposal | |
| Not in DB | |
| Street Paved | |
| — | |
| — | |
| Double Sided, Wood Burning, Gas Starter |
Tax History
| Year | Property Taxes |
|---|---|
| 2017 | $32,378 |
Contact Agent
Nearby Similar Homes
Nearby Sold Comparables
Contact Agent
Listing Provided By
Anthony J.Trotto Real Estate







