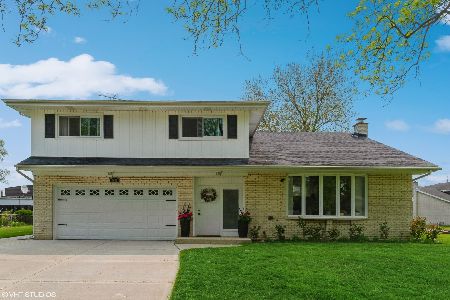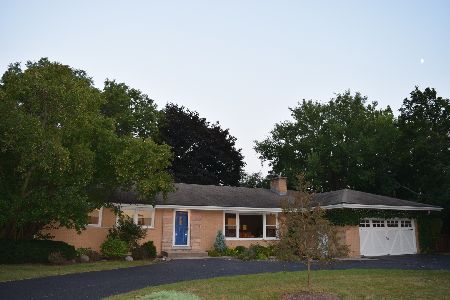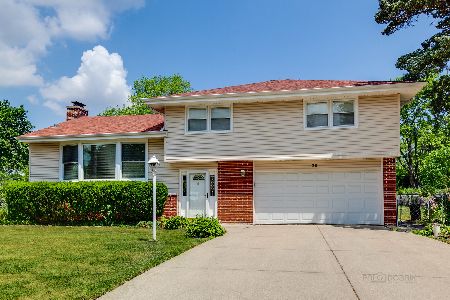10 Stonegate Drive, Prospect Heights, Illinois 60070
$490,000
|
Sold
|
|
| Status: | Closed |
| Sqft: | 2,623 |
| Cost/Sqft: | $185 |
| Beds: | 3 |
| Baths: | 4 |
| Year Built: | 1964 |
| Property Taxes: | $10,018 |
| Days On Market: | 1241 |
| Lot Size: | 0,51 |
Description
Make this immaculate, gorgeous, custom-built, move-in ready 3 bedroom, 3.5 bath ranch home in one of Prospect Heights' premier neighborhoods your next home. As you enter the home, you're greeted by spacious, bright living room with gorgeous wood floors and warm neutral colors. Grand formal dining room with gas stone fireplace and more wood floors. Family room opens to gorgeous and expansive paver patio and large sparkling in-ground pool. There is an additional gas stone fireplace in the family room. Spacious kitchen with lots of solid surface counters and abundant cabinetry. Huge ensuite master with new carpeting, three large closets, and updated bath with large walk-in shower and dual sinks. Large bedrooms, one with new carpeting and beautiful built-in oak shelving. Gorgeous wood floors in the other. Two additional bathrooms, one with shower and direct pool access. Double hvac systems and backup generator. Large finished basement has a huge recreation room and additional bonus room that can be used as an exercise room, office, or craft room and large laundry room. Newer half bath. Large concrete crawl space off the basement for storage.
Property Specifics
| Single Family | |
| — | |
| — | |
| 1964 | |
| — | |
| — | |
| No | |
| 0.51 |
| Cook | |
| Country Gardens | |
| — / Not Applicable | |
| — | |
| — | |
| — | |
| 11612887 | |
| 03153090060000 |
Property History
| DATE: | EVENT: | PRICE: | SOURCE: |
|---|---|---|---|
| 9 May, 2022 | Under contract | $0 | MRED MLS |
| 21 Apr, 2022 | Listed for sale | $0 | MRED MLS |
| 29 Sep, 2022 | Sold | $490,000 | MRED MLS |
| 31 Aug, 2022 | Under contract | $485,000 | MRED MLS |
| 25 Aug, 2022 | Listed for sale | $485,000 | MRED MLS |
| 28 Apr, 2023 | Under contract | $0 | MRED MLS |
| 3 Apr, 2023 | Listed for sale | $0 | MRED MLS |
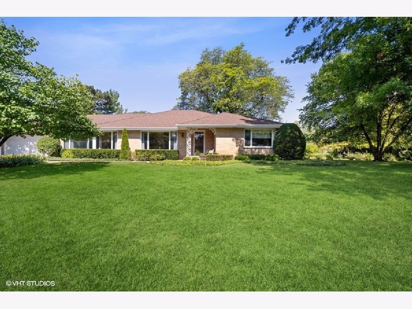
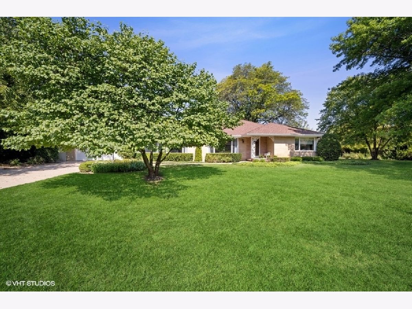
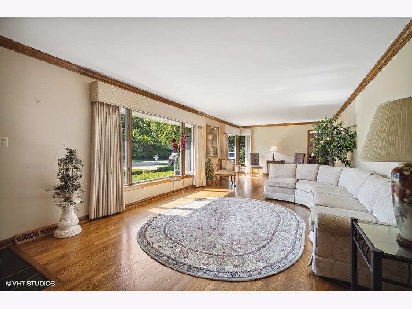
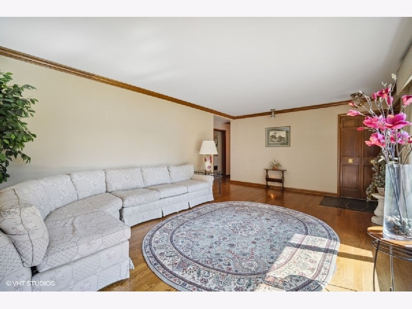
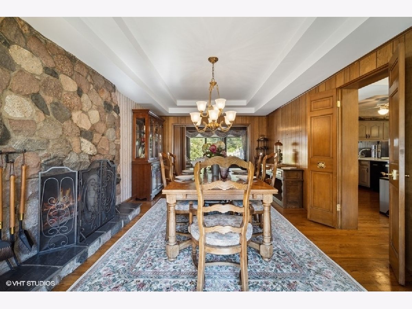
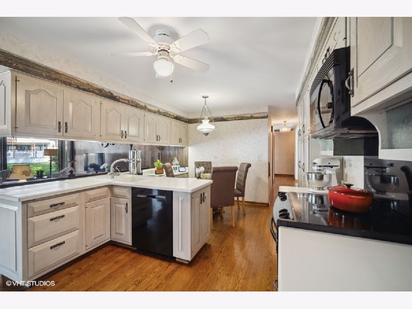
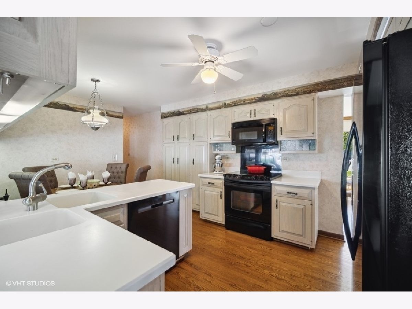
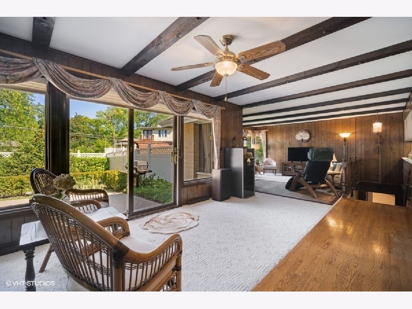
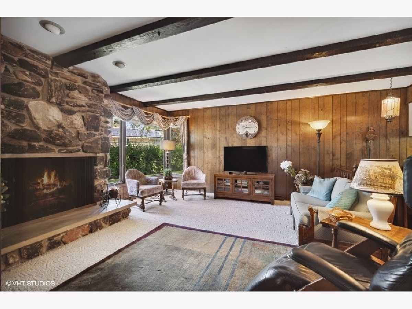
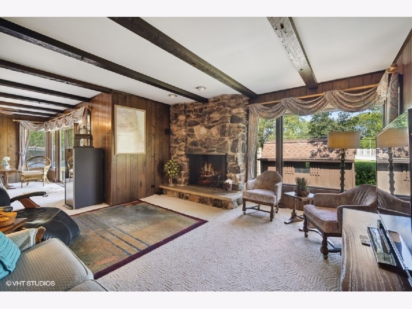
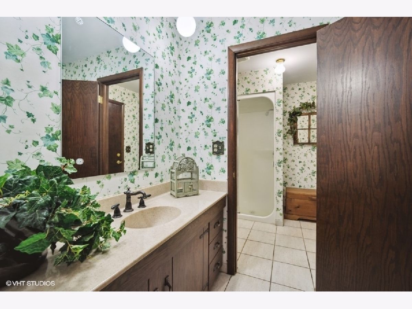
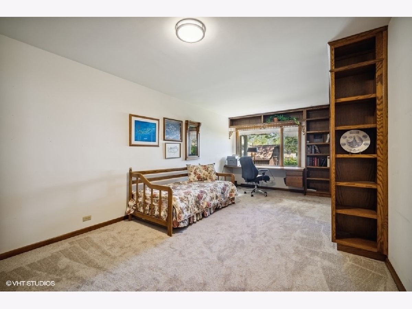
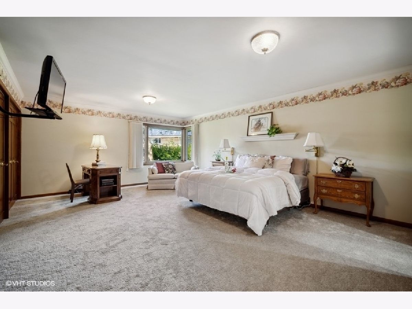
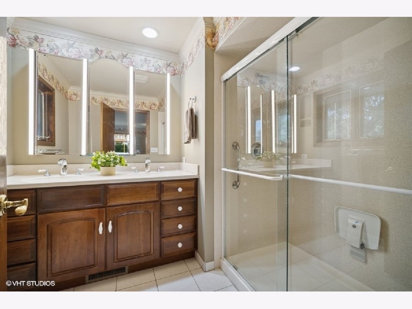
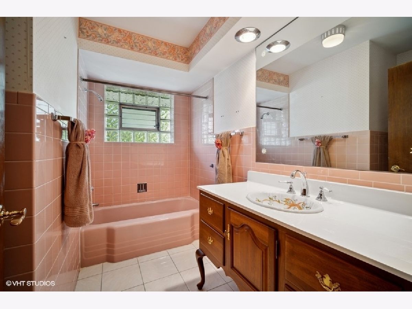
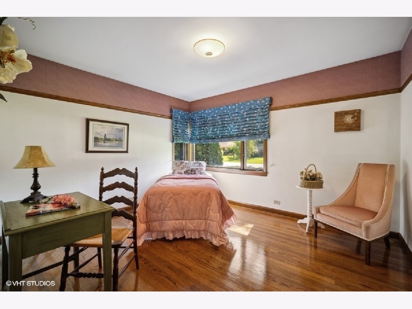
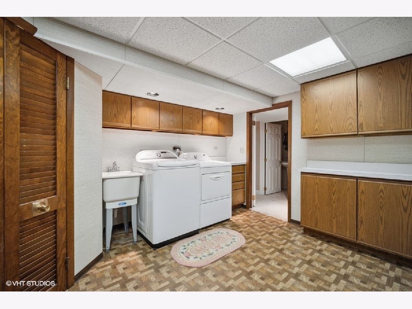
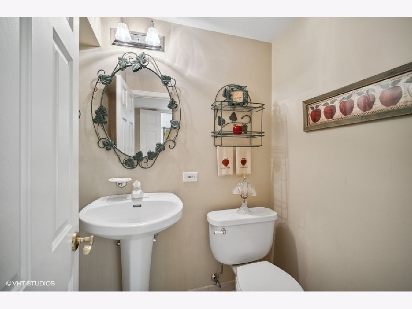
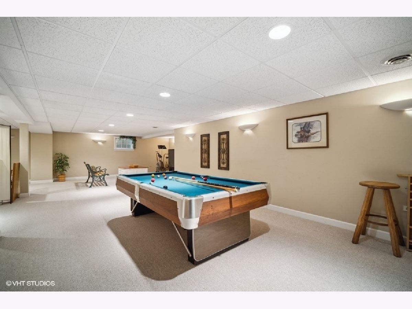
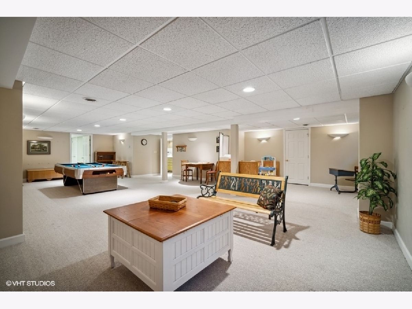
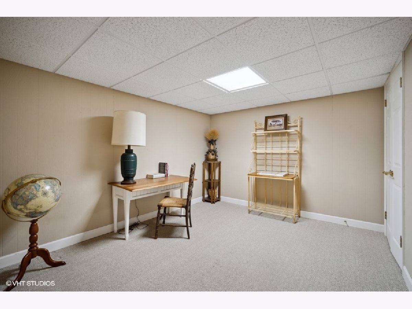
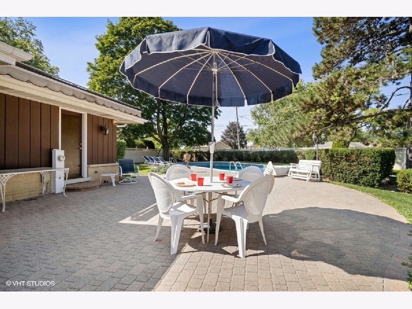
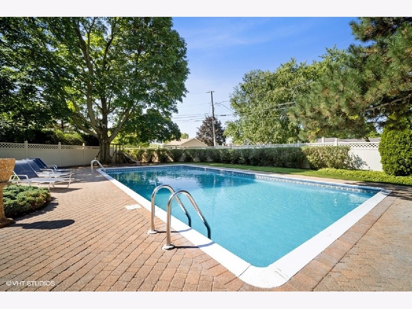
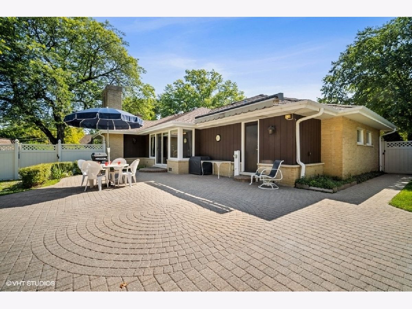
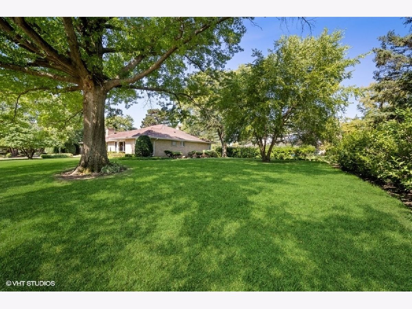
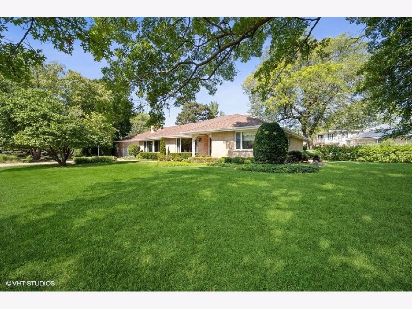
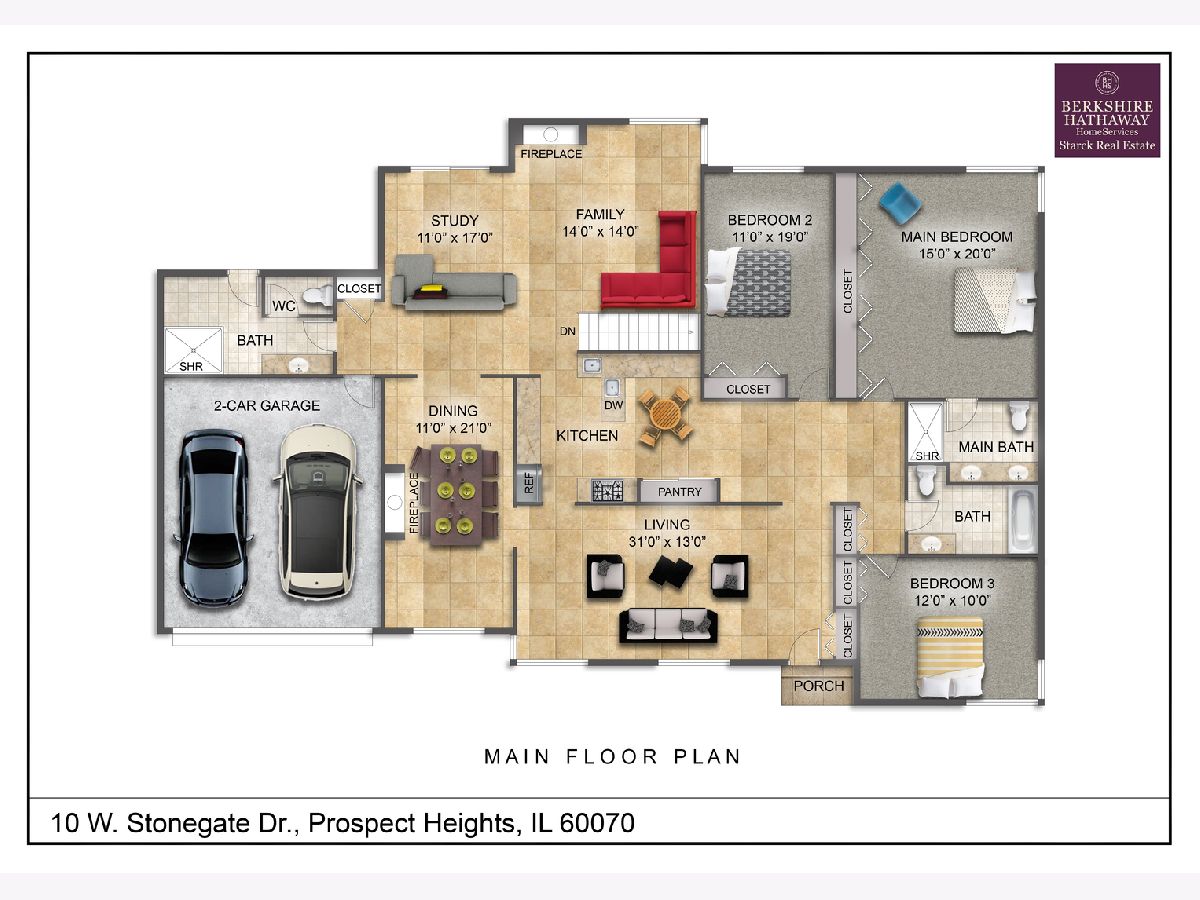
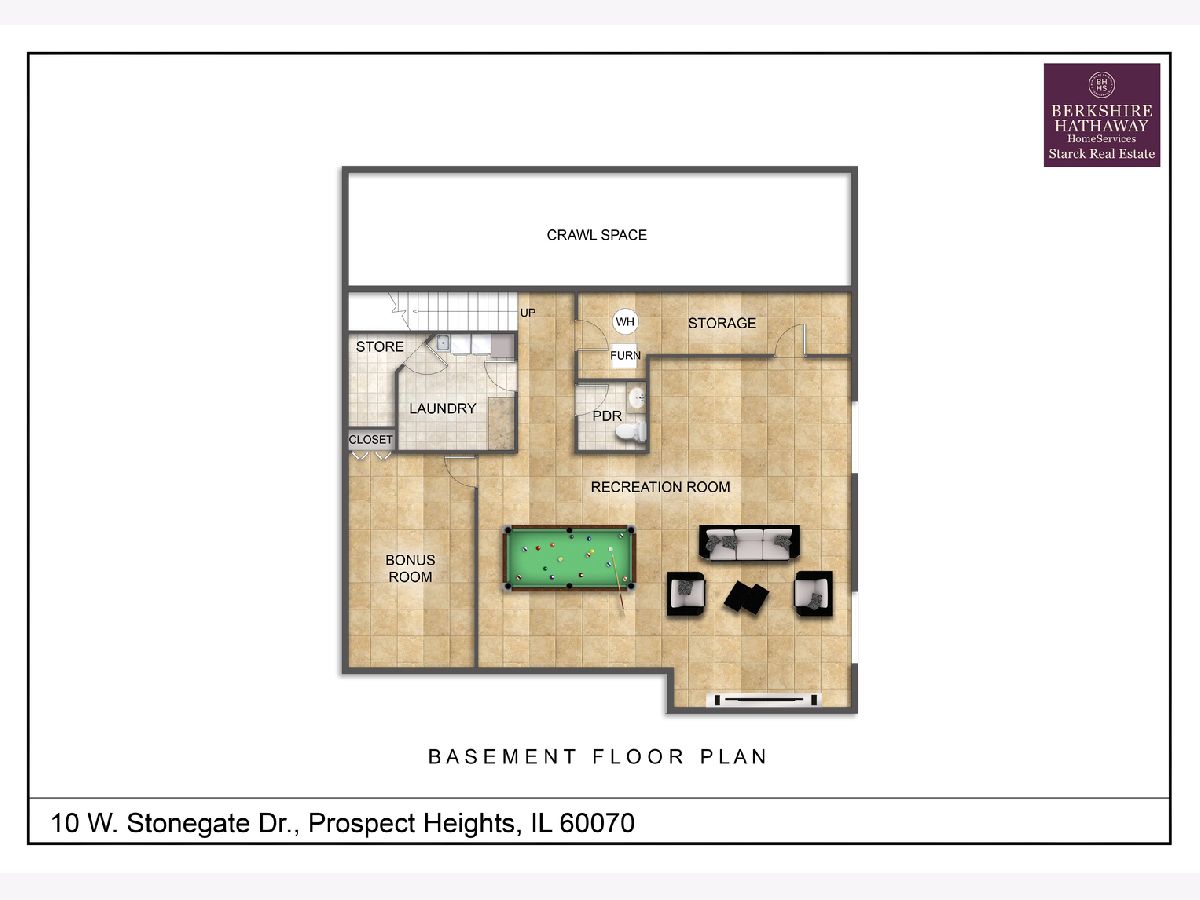
Room Specifics
Total Bedrooms: 3
Bedrooms Above Ground: 3
Bedrooms Below Ground: 0
Dimensions: —
Floor Type: —
Dimensions: —
Floor Type: —
Full Bathrooms: 4
Bathroom Amenities: Double Sink,Soaking Tub
Bathroom in Basement: 1
Rooms: —
Basement Description: Finished
Other Specifics
| 2 | |
| — | |
| — | |
| — | |
| — | |
| 22160 | |
| Unfinished | |
| — | |
| — | |
| — | |
| Not in DB | |
| — | |
| — | |
| — | |
| — |
Tax History
| Year | Property Taxes |
|---|---|
| 2022 | $10,018 |
Contact Agent
Nearby Sold Comparables
Contact Agent
Listing Provided By
Berkshire Hathaway HomeServices Starck Real Estate

