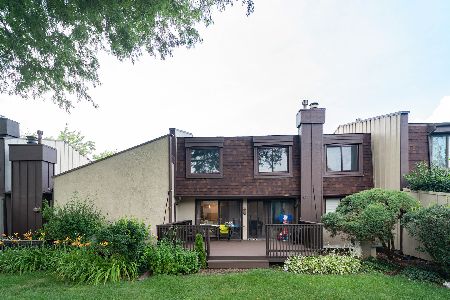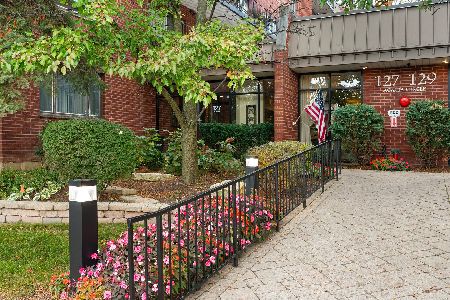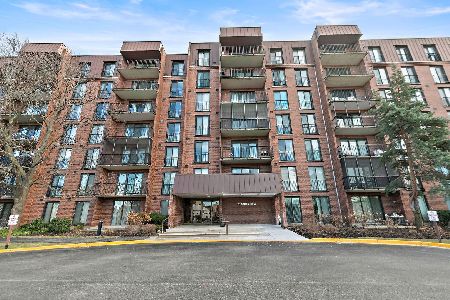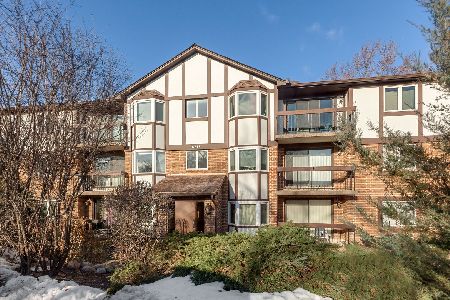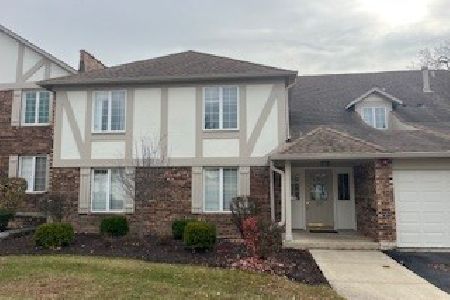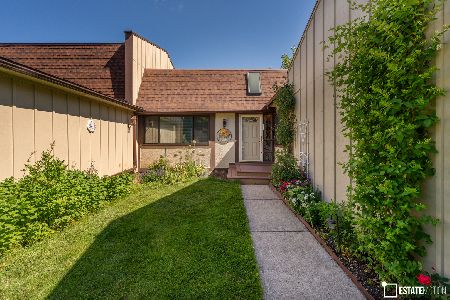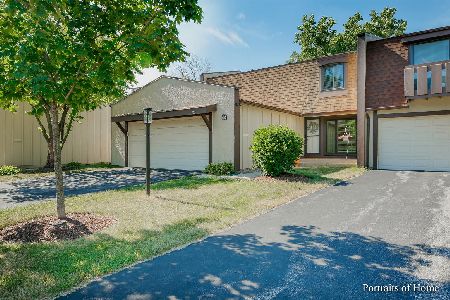10 Stonehearth Lane, Indian Head Park, Illinois 60525
$265,000
|
Sold
|
|
| Status: | Closed |
| Sqft: | 1,720 |
| Cost/Sqft: | $166 |
| Beds: | 4 |
| Baths: | 3 |
| Year Built: | 1973 |
| Property Taxes: | $5,159 |
| Days On Market: | 2410 |
| Lot Size: | 0,00 |
Description
Beautiful 5 bedroom Evanston model. Great open floor plan, finished basement, new sliding glass doors to deck, new windows throughout the house, updated wooden deck with new brick paver patio area with a small garden in private yard, fresh paint, updated kitchen w/38" maple cabinets, granite tile counter top, oak pergo floor on main level, master bedroom with master bath, 2 car garage with plenty of storage space, outdoor pool, tennis court, basketball court, pace bus to Metra train station, highly sought-after 10/10 Highlands Elementary and Lyons Township School district 106 & 204, close to I55 and 294, easy access to O'Hare and Midway airport. Ready to move in day!
Property Specifics
| Condos/Townhomes | |
| 2 | |
| — | |
| 1973 | |
| Full | |
| EVANSTON | |
| No | |
| — |
| Cook | |
| Acacia | |
| 225 / Monthly | |
| Pool,Exterior Maintenance,Lawn Care,Scavenger | |
| Public | |
| Public Sewer | |
| 10414933 | |
| 18201070920000 |
Nearby Schools
| NAME: | DISTRICT: | DISTANCE: | |
|---|---|---|---|
|
Grade School
Highlands Elementary School |
106 | — | |
|
Middle School
Highlands Middle School |
106 | Not in DB | |
|
High School
Lyons Twp High School |
204 | Not in DB | |
Property History
| DATE: | EVENT: | PRICE: | SOURCE: |
|---|---|---|---|
| 2 Oct, 2015 | Sold | $242,000 | MRED MLS |
| 21 Aug, 2015 | Under contract | $249,900 | MRED MLS |
| — | Last price change | $259,900 | MRED MLS |
| 13 Apr, 2015 | Listed for sale | $259,900 | MRED MLS |
| 15 Aug, 2019 | Sold | $265,000 | MRED MLS |
| 13 Jul, 2019 | Under contract | $284,900 | MRED MLS |
| 13 Jun, 2019 | Listed for sale | $284,900 | MRED MLS |
Room Specifics
Total Bedrooms: 5
Bedrooms Above Ground: 4
Bedrooms Below Ground: 1
Dimensions: —
Floor Type: Carpet
Dimensions: —
Floor Type: Carpet
Dimensions: —
Floor Type: Carpet
Dimensions: —
Floor Type: —
Full Bathrooms: 3
Bathroom Amenities: —
Bathroom in Basement: 0
Rooms: Bedroom 5
Basement Description: Partially Finished
Other Specifics
| 2 | |
| Concrete Perimeter | |
| — | |
| — | |
| — | |
| COMMON | |
| — | |
| Full | |
| — | |
| Range, Microwave, Dishwasher, Refrigerator, Washer, Dryer | |
| Not in DB | |
| — | |
| — | |
| — | |
| — |
Tax History
| Year | Property Taxes |
|---|---|
| 2015 | $3,834 |
| 2019 | $5,159 |
Contact Agent
Nearby Similar Homes
Nearby Sold Comparables
Contact Agent
Listing Provided By
Charles Rutenberg Realty of IL

