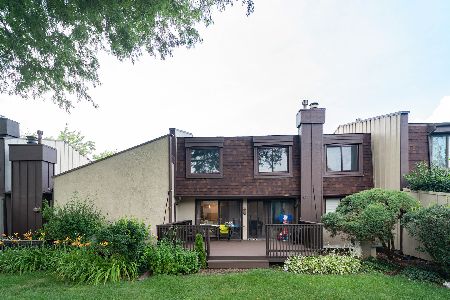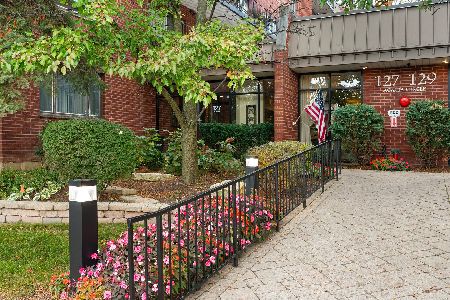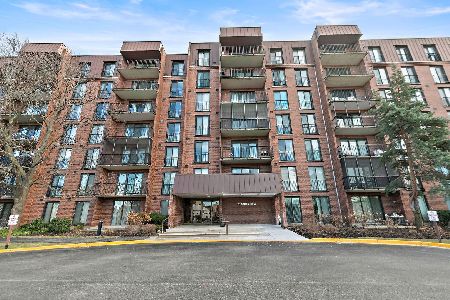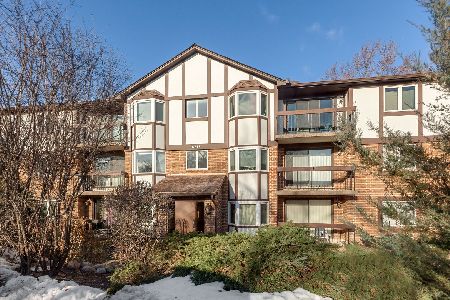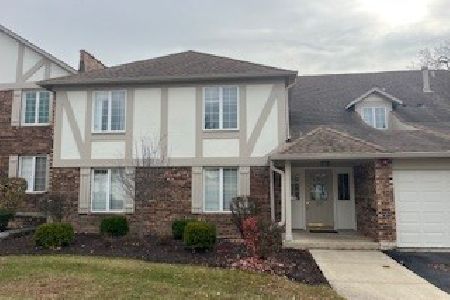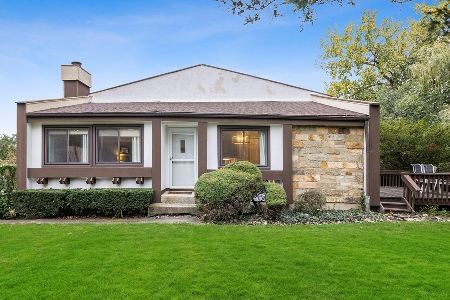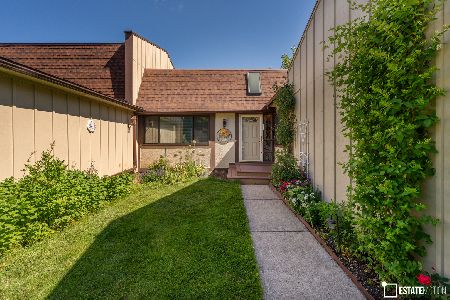16 Stonehearth Lane, Indian Head Park, Illinois 60525
$335,000
|
Sold
|
|
| Status: | Closed |
| Sqft: | 1,400 |
| Cost/Sqft: | $246 |
| Beds: | 3 |
| Baths: | 3 |
| Year Built: | 1977 |
| Property Taxes: | $4,588 |
| Days On Market: | 1296 |
| Lot Size: | 0,00 |
Description
Come experience the maintenance-free lifestyle of Acacia! This 3 BR, 2-1/2 BA Evanston model - the largest in the subdivision - offers tasteful updates and gorgeous hardwood floors throughout. Lovely eat-in kitchen with views of a very private back yard. Bright, spacious living room with wooden blinds and oversized windows. The primary bedroom has been expanded and has a large walk-in closet and gorgeous en suite bathroom. Two additional generously-sized bedrooms and another updated full bathroom upstairs. Finished rec area of the basement for additional space to workout, play or get away! Large laundry room and storage space too! Acacia offers amazing amenities for the lowest assessment around! Enjoy maintenance-free, resort-style living with the outdoor pool, clubhouse, walking paths nearby and friendly neighbors! Plenty of guest parking, quiet cul-de-sac located away from main road. Perfect location with top notch school districts: Highlands Elementary/Middle and Lyons Township HS.
Property Specifics
| Condos/Townhomes | |
| 2 | |
| — | |
| 1977 | |
| — | |
| EVANSTON | |
| No | |
| — |
| Cook | |
| Acacia | |
| 240 / Monthly | |
| — | |
| — | |
| — | |
| 11444986 | |
| 18201070950000 |
Nearby Schools
| NAME: | DISTRICT: | DISTANCE: | |
|---|---|---|---|
|
Grade School
Highlands Elementary School |
106 | — | |
|
Middle School
Highlands Middle School |
106 | Not in DB | |
|
High School
Lyons Twp High School |
204 | Not in DB | |
Property History
| DATE: | EVENT: | PRICE: | SOURCE: |
|---|---|---|---|
| 20 Mar, 2013 | Sold | $208,500 | MRED MLS |
| 20 Jan, 2013 | Under contract | $215,000 | MRED MLS |
| 15 Jan, 2013 | Listed for sale | $215,000 | MRED MLS |
| 30 Aug, 2022 | Sold | $335,000 | MRED MLS |
| 2 Aug, 2022 | Under contract | $345,000 | MRED MLS |
| — | Last price change | $349,000 | MRED MLS |
| 1 Jul, 2022 | Listed for sale | $359,000 | MRED MLS |
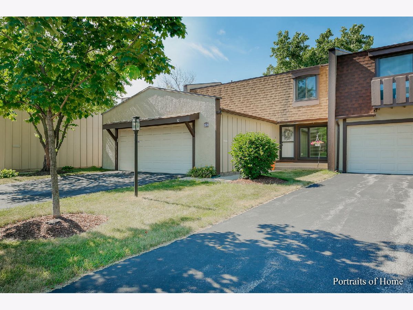
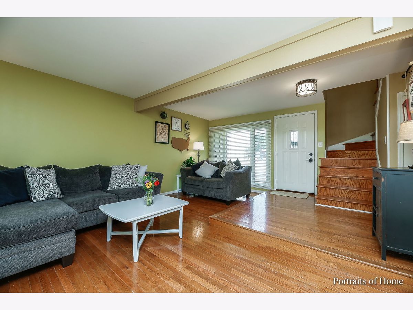
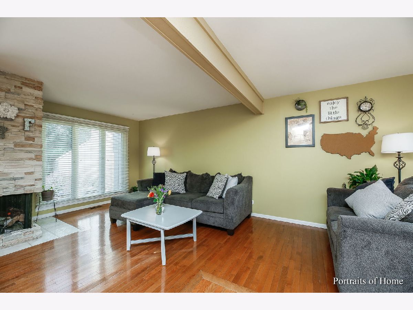
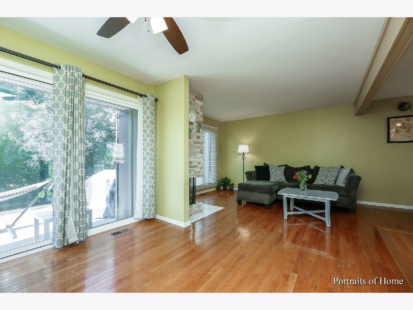
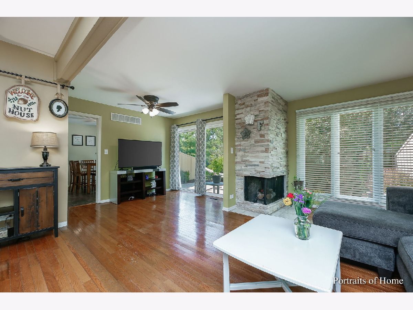
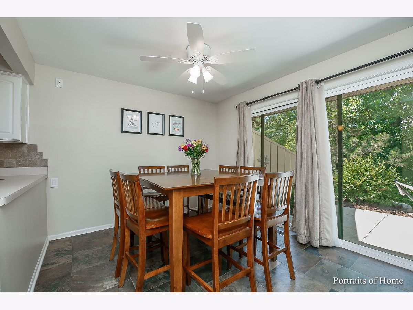
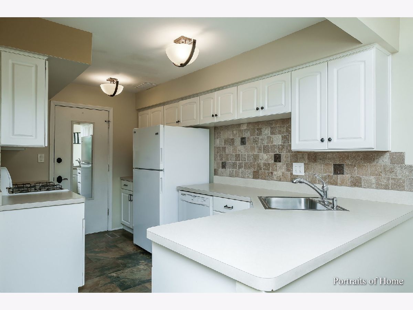
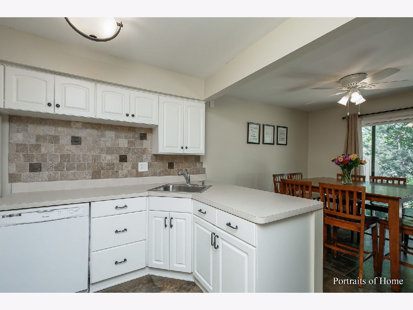
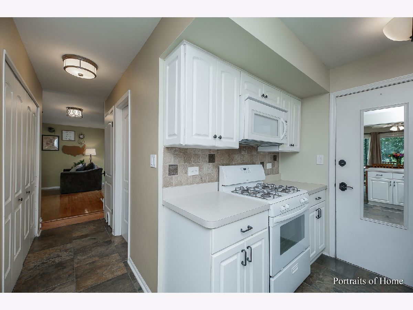
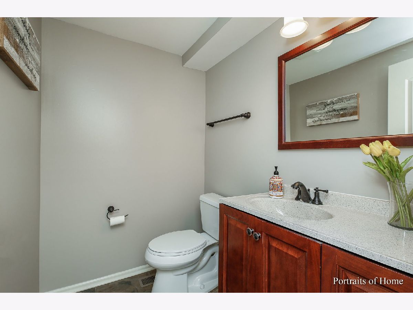
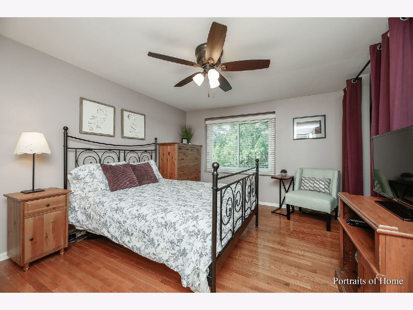
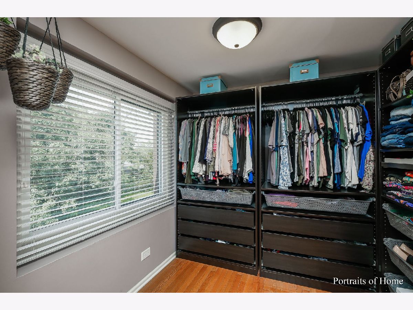
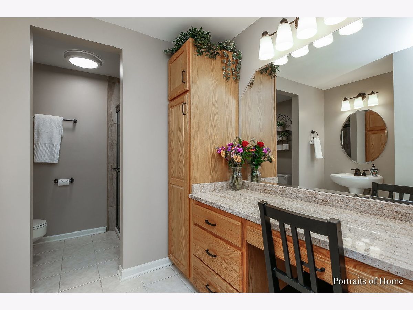
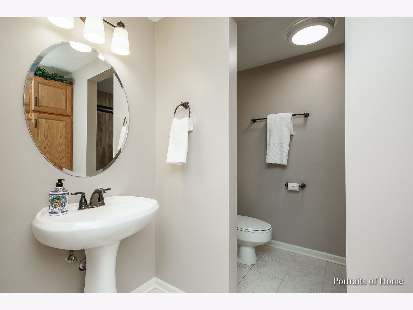
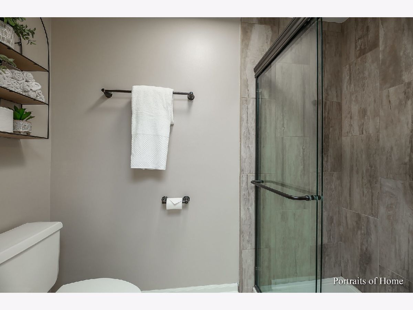
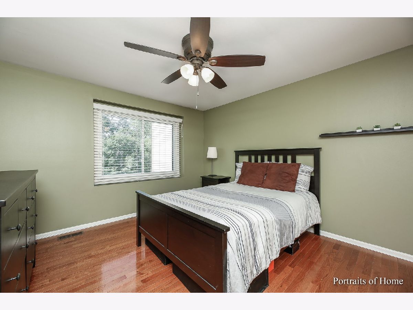
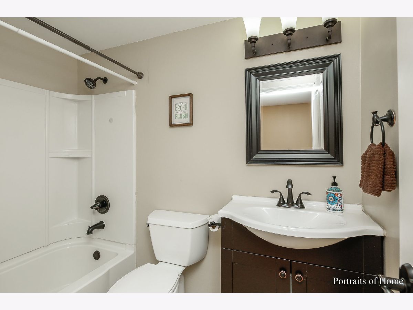
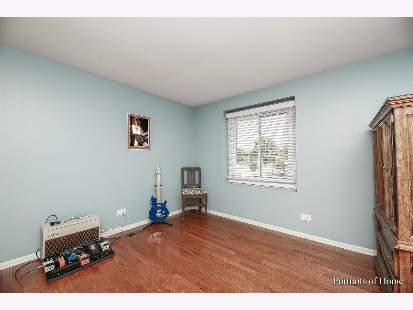
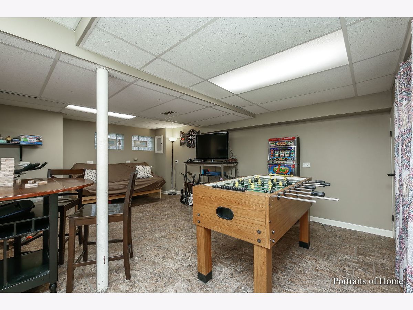
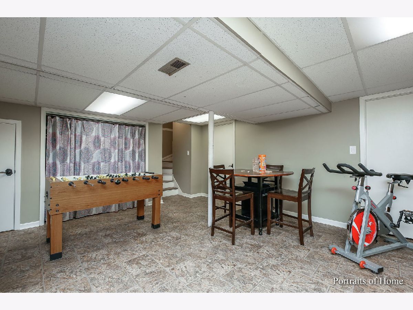
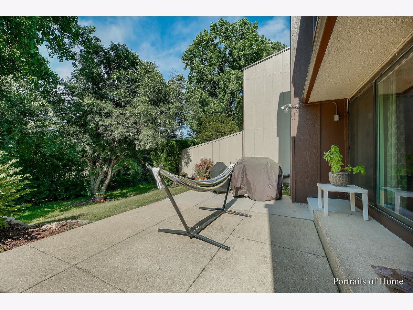
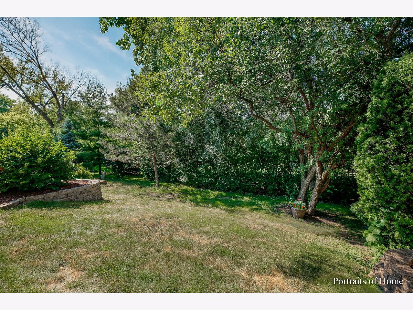
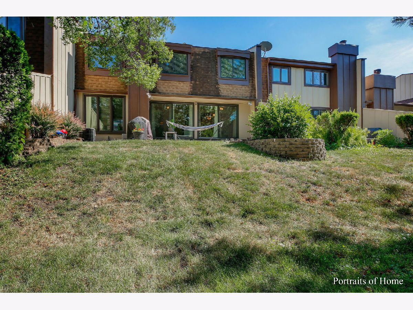
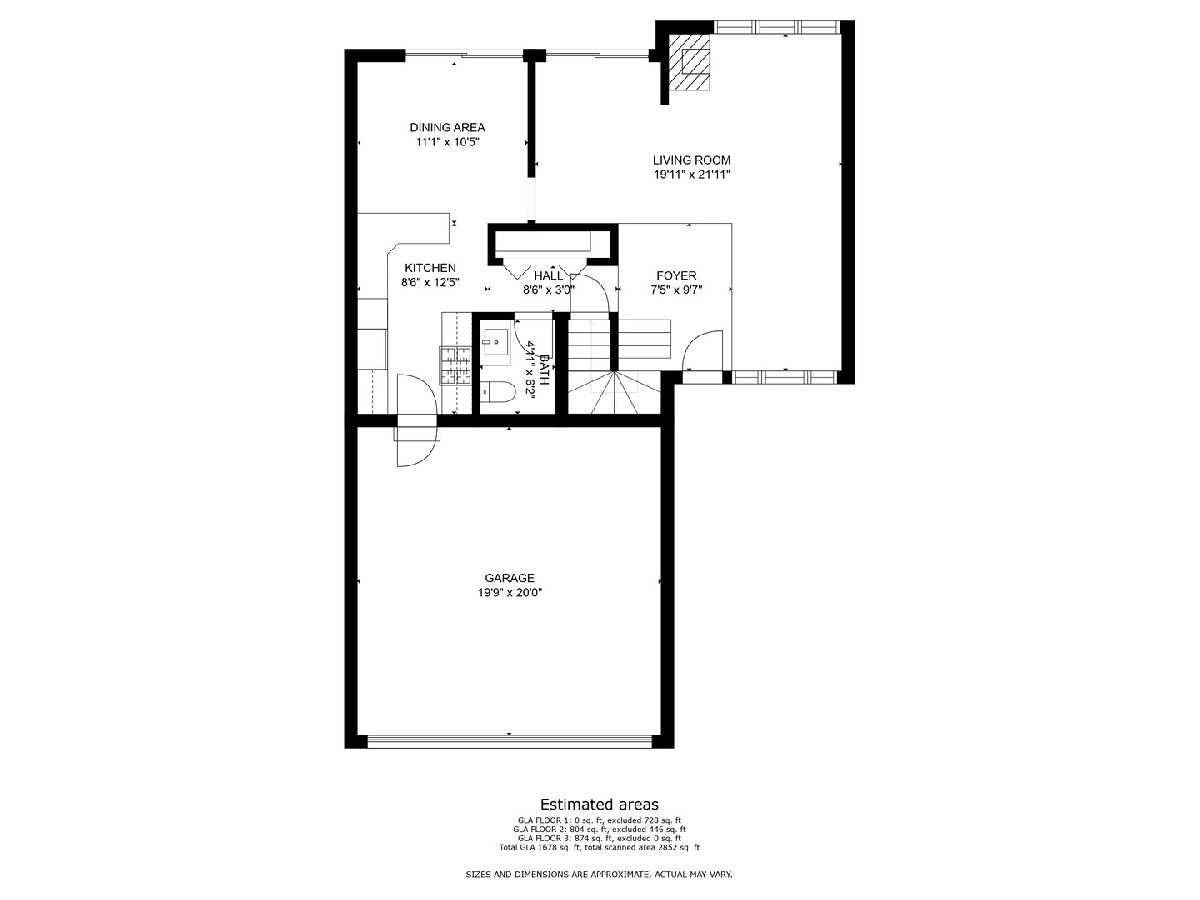
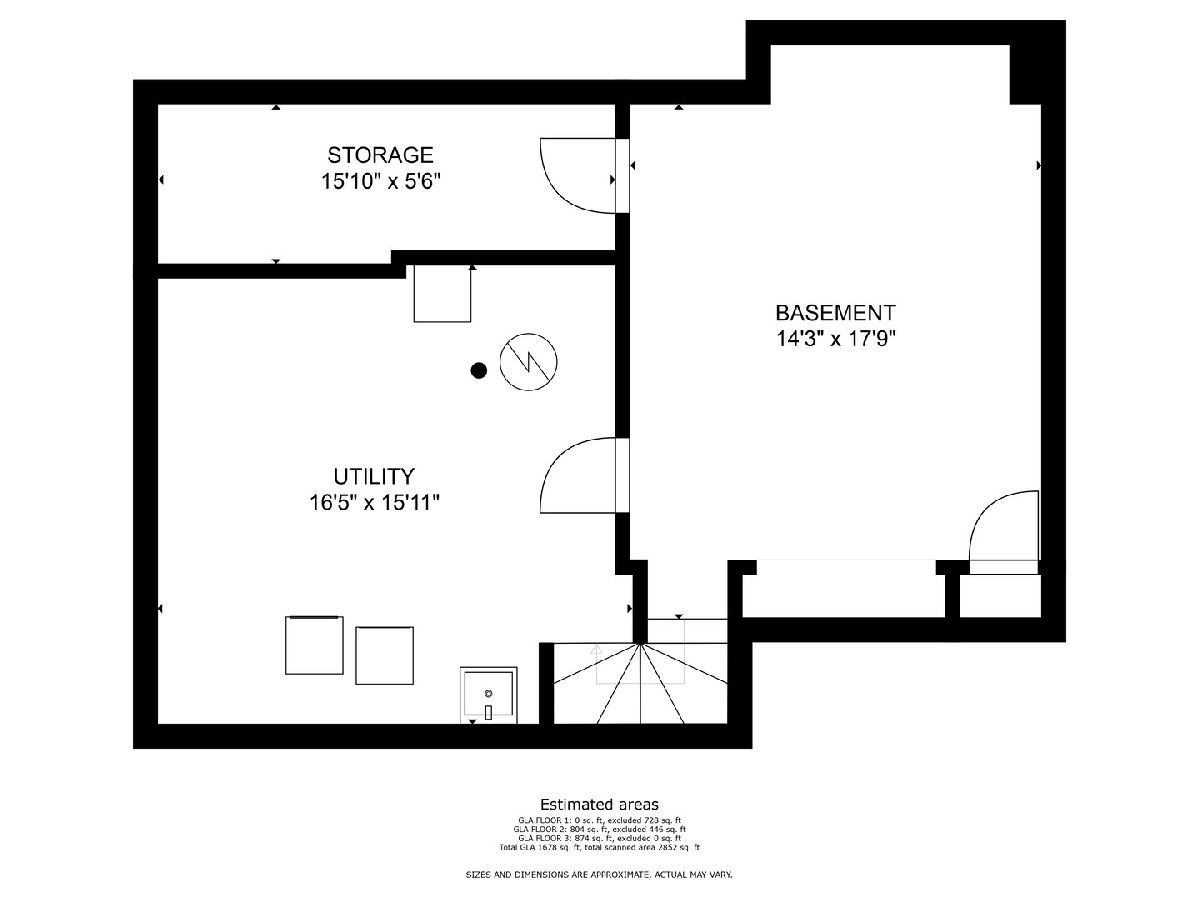
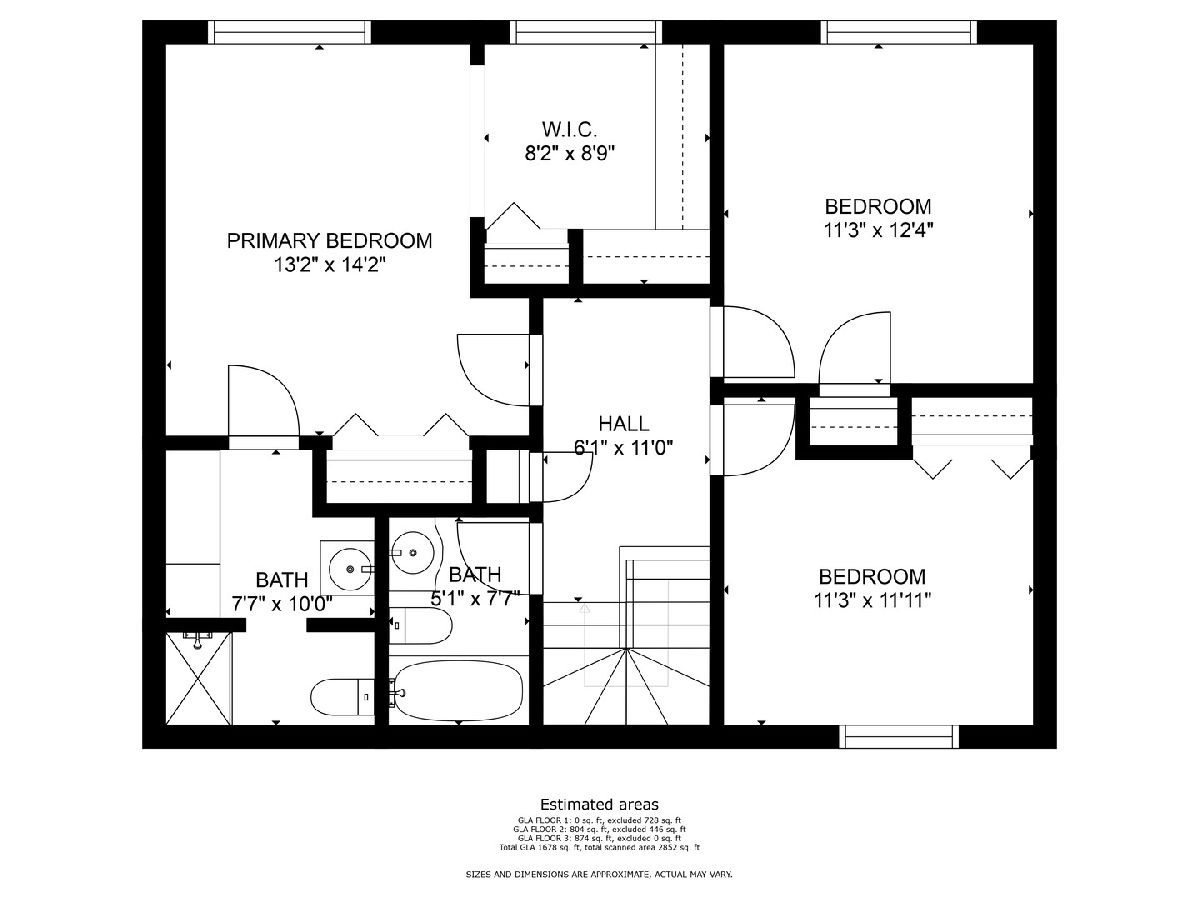
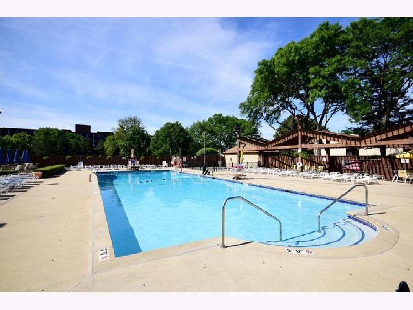
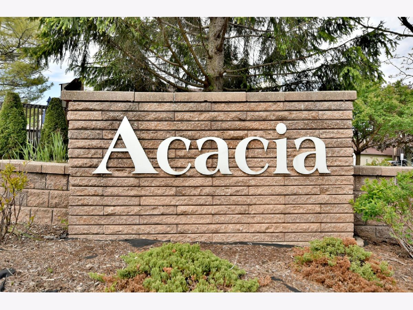
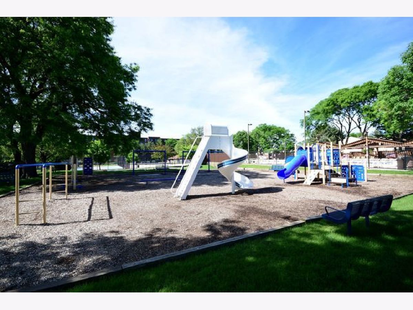
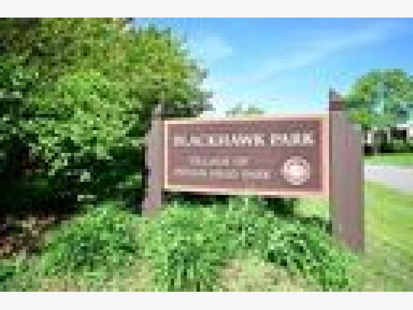
Room Specifics
Total Bedrooms: 3
Bedrooms Above Ground: 3
Bedrooms Below Ground: 0
Dimensions: —
Floor Type: —
Dimensions: —
Floor Type: —
Full Bathrooms: 3
Bathroom Amenities: Separate Shower,Soaking Tub
Bathroom in Basement: 0
Rooms: —
Basement Description: Partially Finished
Other Specifics
| 2 | |
| — | |
| Asphalt | |
| — | |
| — | |
| 32X84 | |
| — | |
| — | |
| — | |
| — | |
| Not in DB | |
| — | |
| — | |
| — | |
| — |
Tax History
| Year | Property Taxes |
|---|---|
| 2013 | $4,588 |
Contact Agent
Nearby Similar Homes
Nearby Sold Comparables
Contact Agent
Listing Provided By
Keller Williams Infinity

