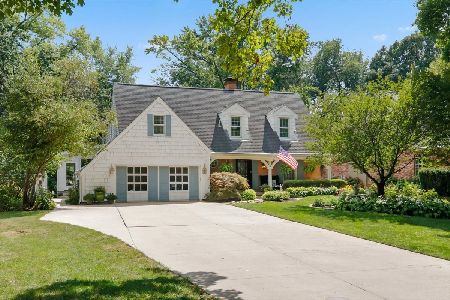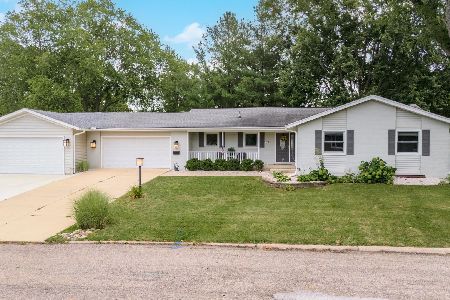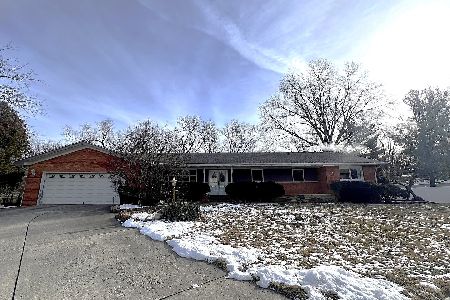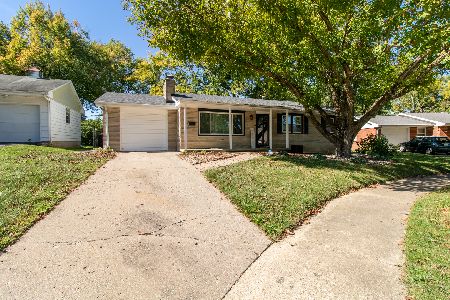10 Thomas Drive, Normal, Illinois 61761
$410,000
|
Sold
|
|
| Status: | Closed |
| Sqft: | 3,226 |
| Cost/Sqft: | $127 |
| Beds: | 2 |
| Baths: | 3 |
| Year Built: | 1963 |
| Property Taxes: | $8,525 |
| Days On Market: | 628 |
| Lot Size: | 0,37 |
Description
Don't miss out on this exceptional opportunity to own a WALK-OUT RANCH WITH A POOL nestled on a serene cul-de-sac in Ridgemont! This updated 3-bedroom, 3-bathroom gem features a spacious 4-CAR GARAGE, an inviting open floor plan adorned with luxurious hardwood flooring, and an abundance of natural light streaming through numerous windows. Relax & entertain in style on the delightful 3-season porch overlooking the expansive fenced yard, complete with a recently extended patio and a heated in-ground pool, perfect for endless summer enjoyment. The remodeled kitchen is a chef's dream, boasting stainless steel appliances, a charming stone backsplash, custom cabinetry, and Corian countertops. Retreat to the primary bedroom sanctuary offering a walk-in closet with custom shelving, and an updated en suite bath featuring heated floors, a double vanity, and a luxurious 5-foot tiled shower. The walk-out basement is an entertainer's paradise, featuring a sprawling family room, an electric fireplace with a brick surround, a full bath, a bedroom, and a custom wet bar for hosting memorable gatherings. Additionally, the lower level offers a bright and versatile "unfinished" space with painted floors and walls, ideal for a home gym, craft room, or storage area. Laundry hook-ups are located on both the main floor and lower level. Numerous updates include: Roof, HVAC, Windows, Garage Addition and more! Seize the opportunity to make this exceptional property your own! Offers are due at 3pm Sunday and will be reviewed that evening.
Property Specifics
| Single Family | |
| — | |
| — | |
| 1963 | |
| — | |
| — | |
| No | |
| 0.37 |
| — | |
| Ridgemont | |
| — / Not Applicable | |
| — | |
| — | |
| — | |
| 12034285 | |
| 1434127003 |
Nearby Schools
| NAME: | DISTRICT: | DISTANCE: | |
|---|---|---|---|
|
Grade School
Colene Hoose Elementary |
5 | — | |
|
Middle School
Chiddix Jr High |
5 | Not in DB | |
|
High School
Normal Community High School |
5 | Not in DB | |
Property History
| DATE: | EVENT: | PRICE: | SOURCE: |
|---|---|---|---|
| 2 Aug, 2018 | Sold | $285,000 | MRED MLS |
| 10 Jun, 2018 | Under contract | $300,000 | MRED MLS |
| 5 Jun, 2018 | Listed for sale | $300,000 | MRED MLS |
| 6 Jun, 2024 | Sold | $410,000 | MRED MLS |
| 6 May, 2024 | Under contract | $410,000 | MRED MLS |
| 3 May, 2024 | Listed for sale | $410,000 | MRED MLS |
| 11 Feb, 2025 | Sold | $450,000 | MRED MLS |
| 4 Jan, 2025 | Under contract | $479,900 | MRED MLS |
| — | Last price change | $485,000 | MRED MLS |
| 30 Jul, 2024 | Listed for sale | $489,900 | MRED MLS |
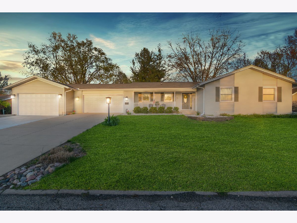
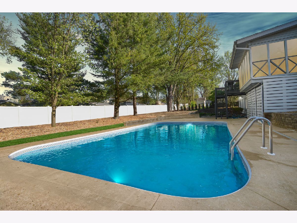
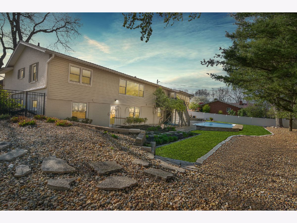
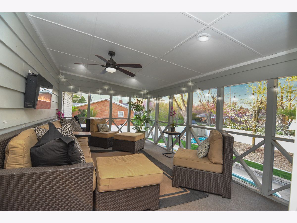
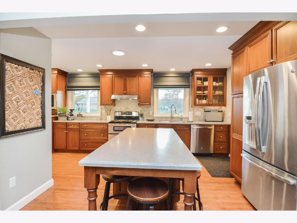
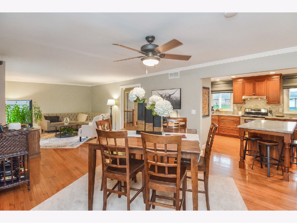
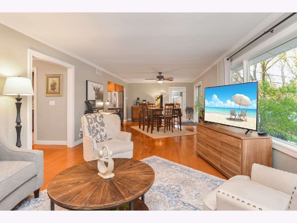
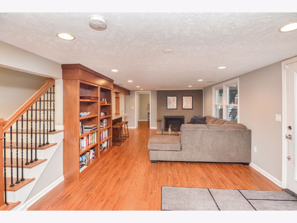
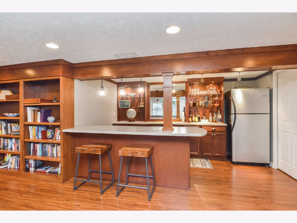
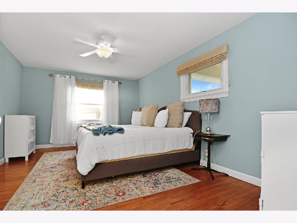
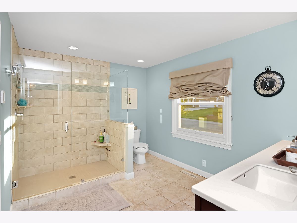
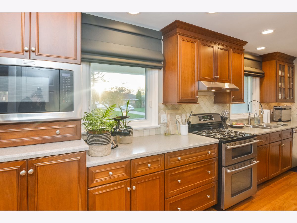
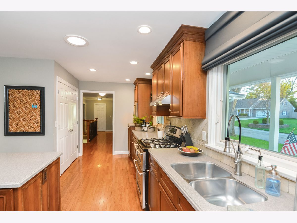
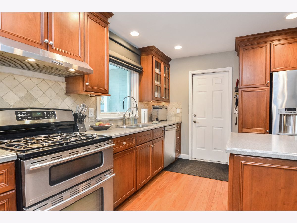
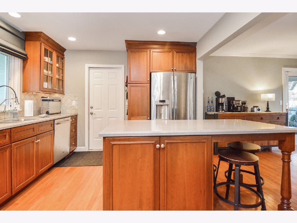
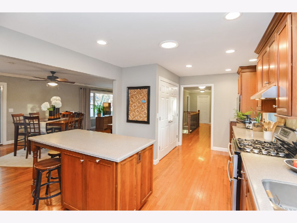
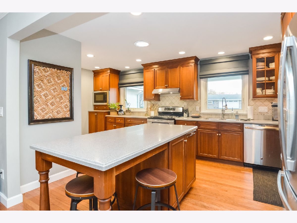
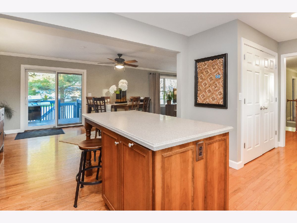
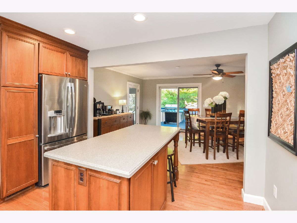
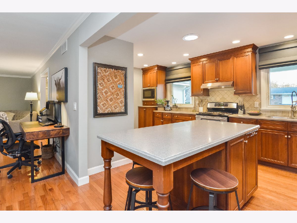
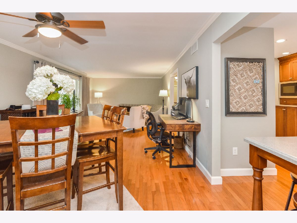
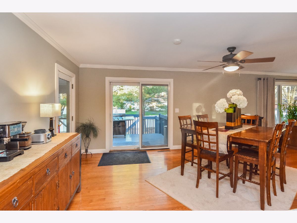
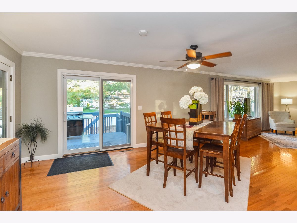
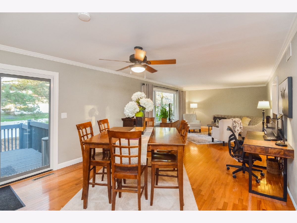
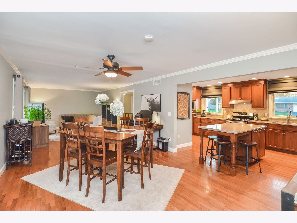
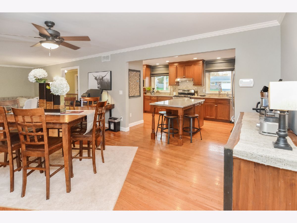
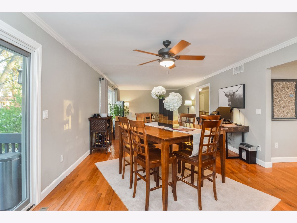
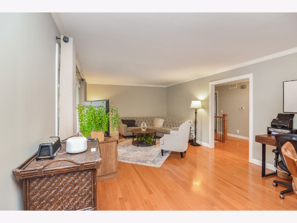
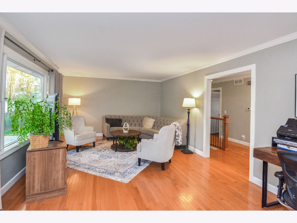
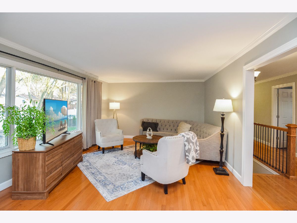
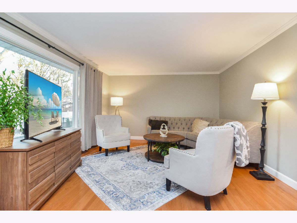
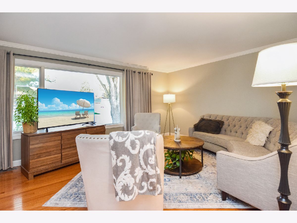
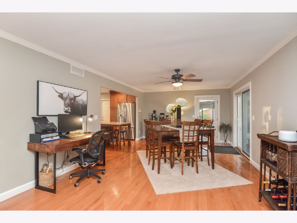
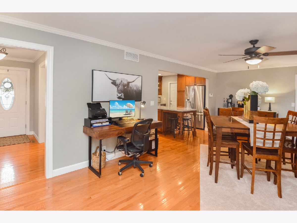
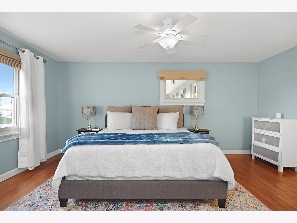
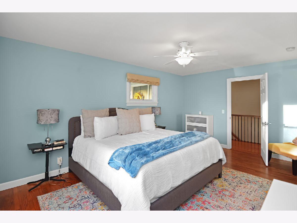
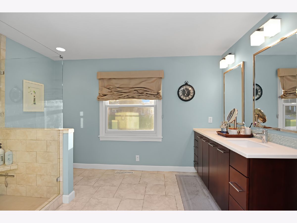
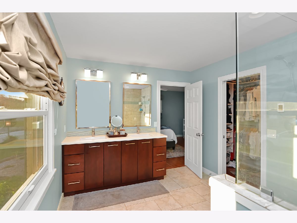
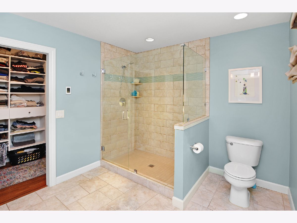
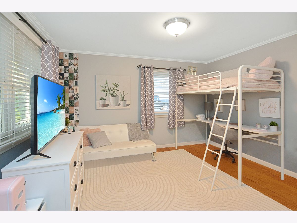
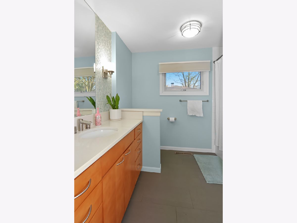
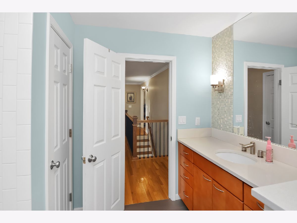
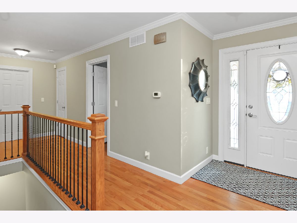
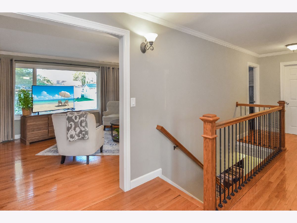
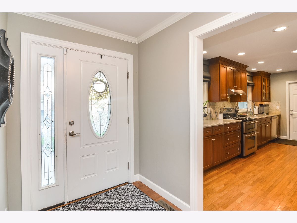
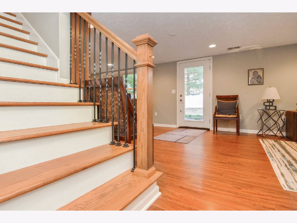
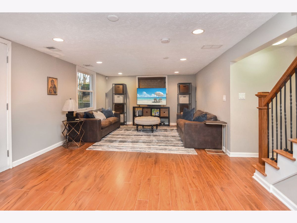
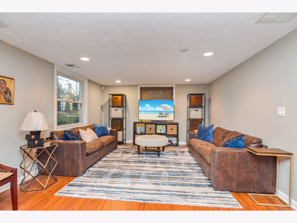
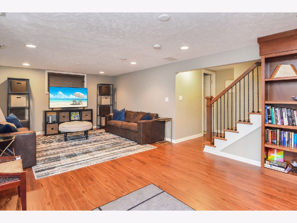
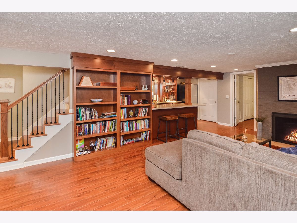
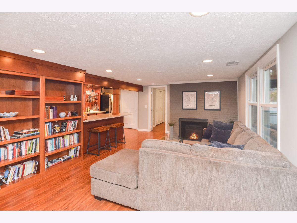
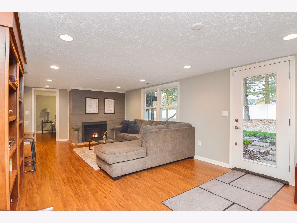
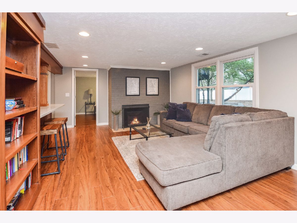
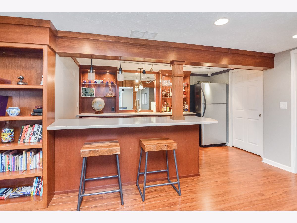
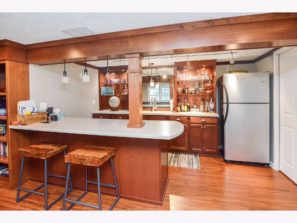
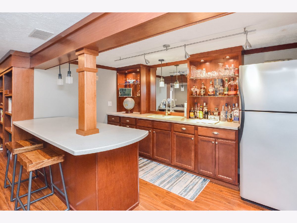
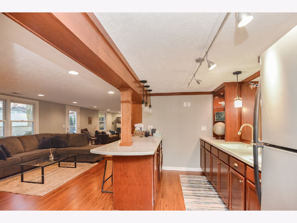
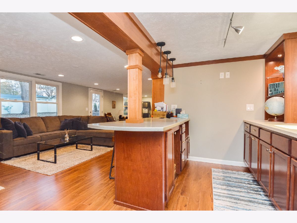
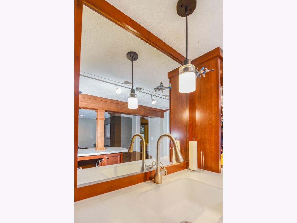
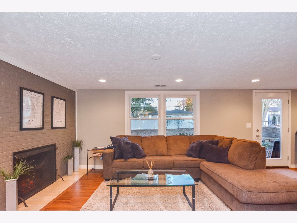
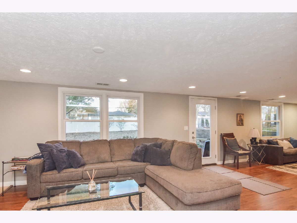
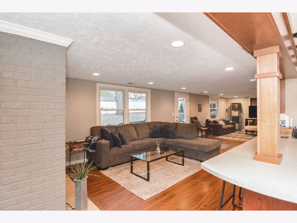
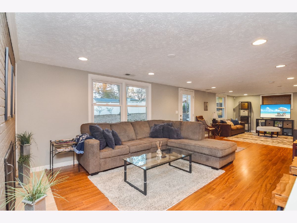
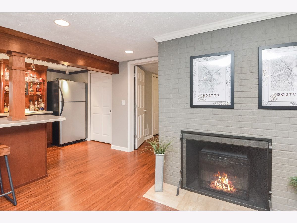
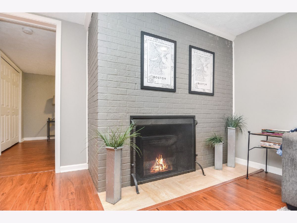
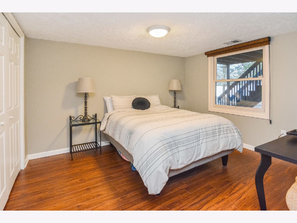
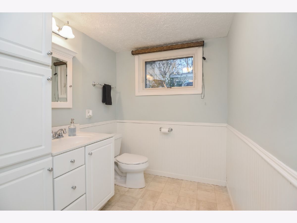
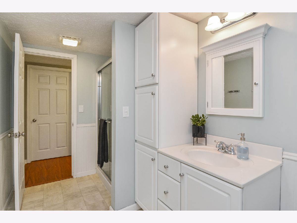
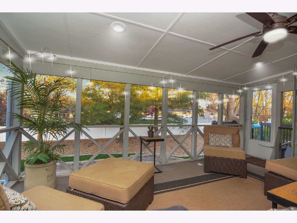
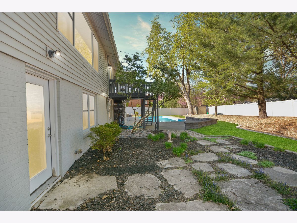
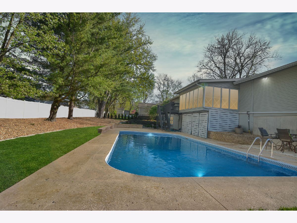
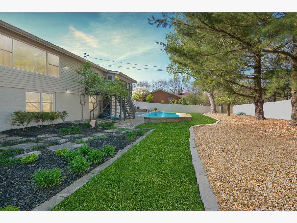
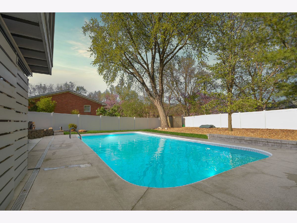
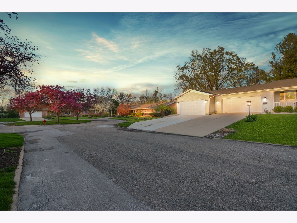
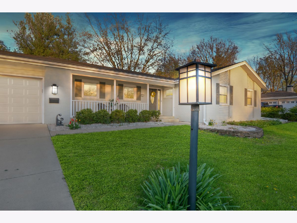
Room Specifics
Total Bedrooms: 3
Bedrooms Above Ground: 2
Bedrooms Below Ground: 1
Dimensions: —
Floor Type: —
Dimensions: —
Floor Type: —
Full Bathrooms: 3
Bathroom Amenities: Double Sink,Double Shower
Bathroom in Basement: 1
Rooms: —
Basement Description: Finished,Egress Window,Concrete (Basement),Rec/Family Area,Sleeping Area,Storage Space
Other Specifics
| 4 | |
| — | |
| Concrete | |
| — | |
| — | |
| 132 X 124 | |
| — | |
| — | |
| — | |
| — | |
| Not in DB | |
| — | |
| — | |
| — | |
| — |
Tax History
| Year | Property Taxes |
|---|---|
| 2018 | $6,569 |
| 2024 | $8,525 |
Contact Agent
Nearby Similar Homes
Contact Agent
Listing Provided By
BHHS Central Illinois, REALTORS



