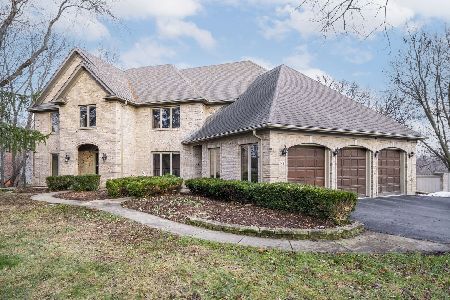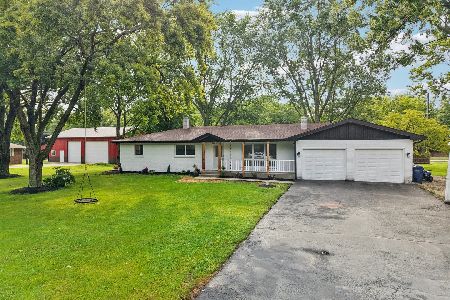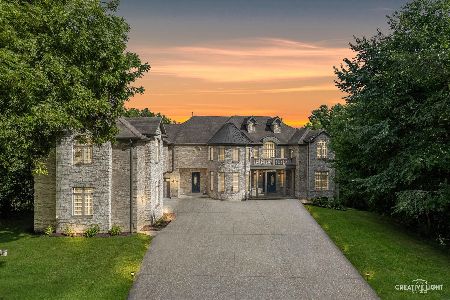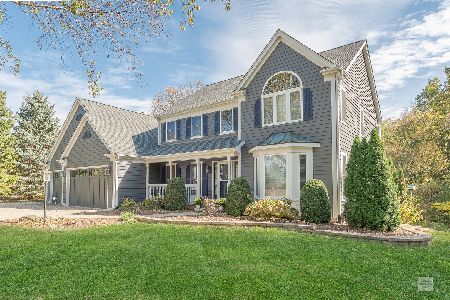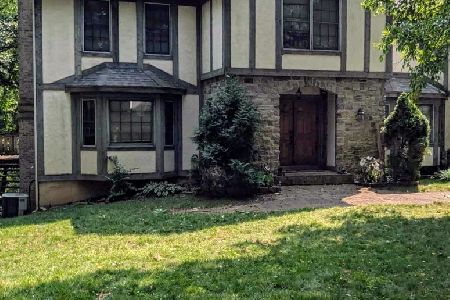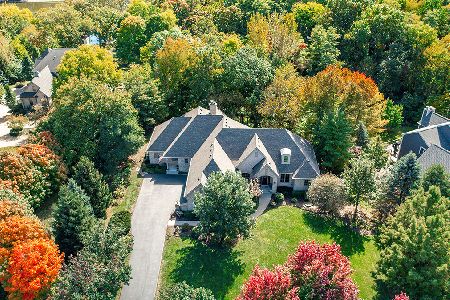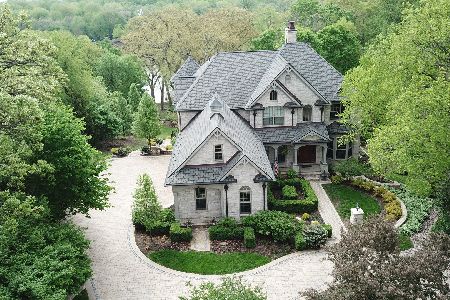10 Timber Ridge Drive, Yorkville, Illinois 60560
$352,500
|
Sold
|
|
| Status: | Closed |
| Sqft: | 0 |
| Cost/Sqft: | — |
| Beds: | 4 |
| Baths: | 4 |
| Year Built: | 1997 |
| Property Taxes: | $9,219 |
| Days On Market: | 3426 |
| Lot Size: | 1,30 |
Description
THIS IS YOUR NEW HOME! QUALITY & PRIVACY ARE YOURS! CUSTOM HOME WITH FINISHED WALK-OUT LOWER! Situated on a PRO LANDSCAPED WOODED ACRE in TIMBER RIDGE SUB. offering 3800 SF of Custom Spaces. A COVERED FRONT PORCH Welcomes Guests & is an ideal spot to relax. A Spacious Foyer Opens to all Rooms with a CENTER CUSTOM STAIRWAY. The Kitchen offers Gorgeous Views of the PRIVATE YARD, & into a Large 2-STORY FAMILY ROOM W/FULL BRICK FIREPLACE, CUSTOM ENTERTAINMENT CENTER, & SKYLIGHTS. The FINISHED WALK OUT OFFERS An Ideal spot for Football and Parties with a 3RD FULL BATH TOO! IDEAL FOR EXTENDED LIVING! The 2nd Floor features all the Bedrooms, including a LUXURY MASTER BED, SITTING RM, & BATH. 3 CAR HEATED GARAGE, NEW ROOF, & LEAFGUARD SYSTEM. Nestled almost equally between Yorkville & Oswego, You'll find it a hop, skip, & jump to shopping, movies, & dining. SELLER WANTS THIS HOME SOLD THIS FALL! MAKE YOUR MOVE TODAY!
Property Specifics
| Single Family | |
| — | |
| Colonial | |
| 1997 | |
| Full,Walkout | |
| — | |
| No | |
| 1.3 |
| Kendall | |
| Timber Ridge | |
| 171 / Annual | |
| None | |
| Private Well | |
| Septic-Private | |
| 09337647 | |
| 0223303008 |
Property History
| DATE: | EVENT: | PRICE: | SOURCE: |
|---|---|---|---|
| 22 Nov, 2016 | Sold | $352,500 | MRED MLS |
| 6 Oct, 2016 | Under contract | $369,900 | MRED MLS |
| 9 Sep, 2016 | Listed for sale | $369,900 | MRED MLS |
Room Specifics
Total Bedrooms: 4
Bedrooms Above Ground: 4
Bedrooms Below Ground: 0
Dimensions: —
Floor Type: Carpet
Dimensions: —
Floor Type: Carpet
Dimensions: —
Floor Type: Hardwood
Full Bathrooms: 4
Bathroom Amenities: Whirlpool,Separate Shower,Double Sink
Bathroom in Basement: 1
Rooms: Office,Recreation Room,Game Room,Sitting Room,Foyer,Deck
Basement Description: Finished
Other Specifics
| 3 | |
| Concrete Perimeter | |
| Asphalt | |
| Deck, Patio | |
| Cul-De-Sac,Landscaped,Wooded | |
| 95X191X20X46X60X324X195 | |
| Unfinished | |
| Full | |
| Vaulted/Cathedral Ceilings, Skylight(s), Hardwood Floors, First Floor Laundry | |
| Range, Microwave, Dishwasher, Refrigerator, Disposal | |
| Not in DB | |
| — | |
| — | |
| — | |
| Wood Burning, Gas Log, Gas Starter |
Tax History
| Year | Property Taxes |
|---|---|
| 2016 | $9,219 |
Contact Agent
Nearby Similar Homes
Nearby Sold Comparables
Contact Agent
Listing Provided By
Baird & Warner

