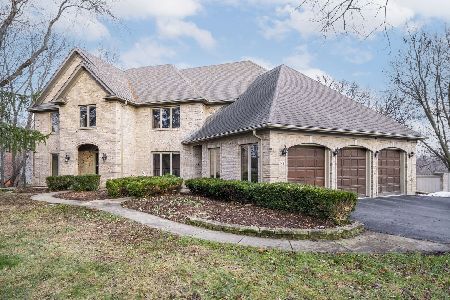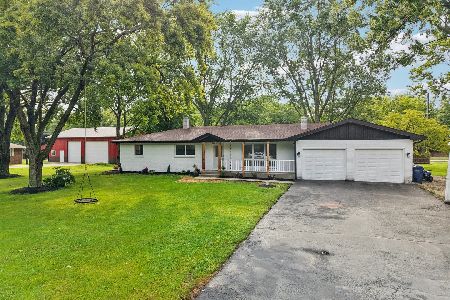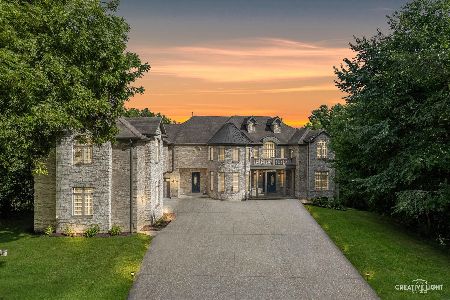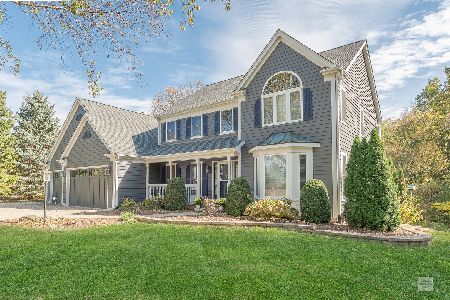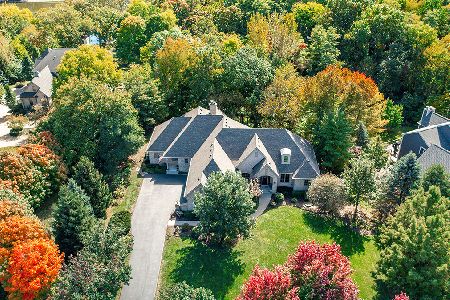12 Canyon Court, Yorkville, Illinois 60560
$620,000
|
Sold
|
|
| Status: | Closed |
| Sqft: | 0 |
| Cost/Sqft: | — |
| Beds: | 4 |
| Baths: | 4 |
| Year Built: | 2005 |
| Property Taxes: | $15,292 |
| Days On Market: | 3290 |
| Lot Size: | 1,11 |
Description
This picturesque beauty is located behind the Fox River on a cul-de-sac street! This stunning custom designer ranch home with walk out basement includes an additional second floor suite. Four bedrooms, three bedrooms with on-suite, gorgeous chefs kitchen, granite, transom doorways and windows, huge island, custom carved millwork, warming drawers, wine cooler and entrances to a large deck. All season room features gorgeous vaulted pine ceiling and a two sided fireplace. Imagine gazing out at the river, birds and wildlife from the all season room meant for peering out into nature and watching the sunset! This quality home is built by Ed Saloga featured in Professional Builders magazine. Intricate details throughout the entire home! Must see. 3rd car garage features super clean fully equipped workshop with running water, electricity and heat. Oswego border, near Ogden and Orchard shopping! School bus at the corner! Please see agent remarks.
Property Specifics
| Single Family | |
| — | |
| Ranch | |
| 2005 | |
| Walkout | |
| CUSTOM, ED SALOGA BUILT | |
| Yes | |
| 1.11 |
| Kendall | |
| Timber Ridge | |
| 173 / Annual | |
| None | |
| Private Well | |
| Septic-Private | |
| 09491103 | |
| 0223303006 |
Nearby Schools
| NAME: | DISTRICT: | DISTANCE: | |
|---|---|---|---|
|
Grade School
Autumn Creek Elementary School |
115 | — | |
|
Middle School
Yorkville Middle School |
115 | Not in DB | |
|
High School
Yorkville High School |
115 | Not in DB | |
Property History
| DATE: | EVENT: | PRICE: | SOURCE: |
|---|---|---|---|
| 15 Sep, 2017 | Sold | $620,000 | MRED MLS |
| 9 Aug, 2017 | Under contract | $649,000 | MRED MLS |
| — | Last price change | $649,900 | MRED MLS |
| 31 Jan, 2017 | Listed for sale | $649,900 | MRED MLS |
| 28 Nov, 2022 | Sold | $702,600 | MRED MLS |
| 20 Oct, 2022 | Under contract | $705,000 | MRED MLS |
| 13 Oct, 2022 | Listed for sale | $705,000 | MRED MLS |
Room Specifics
Total Bedrooms: 4
Bedrooms Above Ground: 4
Bedrooms Below Ground: 0
Dimensions: —
Floor Type: Carpet
Dimensions: —
Floor Type: Carpet
Dimensions: —
Floor Type: Carpet
Full Bathrooms: 4
Bathroom Amenities: Whirlpool,Separate Shower,Double Sink
Bathroom in Basement: 0
Rooms: Office,Attic,Bonus Room,Heated Sun Room,Deck
Basement Description: Unfinished,Exterior Access,Bathroom Rough-In
Other Specifics
| 3 | |
| Concrete Perimeter | |
| Asphalt | |
| Deck, Patio, Storms/Screens | |
| Cul-De-Sac,Nature Preserve Adjacent,Landscaped,River Front,Water Rights,Water View | |
| 170X358X98X364 | |
| Unfinished | |
| Full | |
| Vaulted/Cathedral Ceilings, Hardwood Floors, First Floor Bedroom, In-Law Arrangement, First Floor Laundry, First Floor Full Bath | |
| Double Oven, Microwave, Dishwasher, High End Refrigerator, Washer, Dryer, Disposal, Wine Refrigerator | |
| Not in DB | |
| Curbs, Street Paved | |
| — | |
| — | |
| Double Sided, Wood Burning, Gas Log, Gas Starter |
Tax History
| Year | Property Taxes |
|---|---|
| 2017 | $15,292 |
| 2022 | $14,254 |
Contact Agent
Nearby Similar Homes
Nearby Sold Comparables
Contact Agent
Listing Provided By
Keller Williams Infinity

