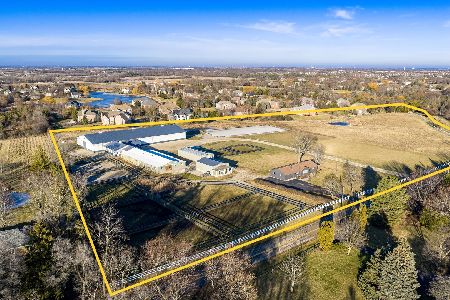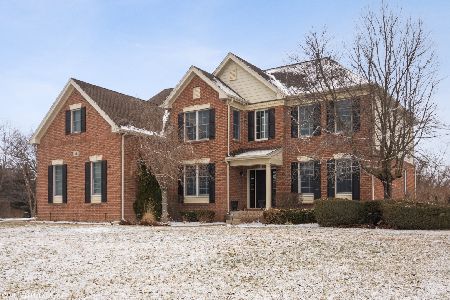10 Twin Eagles Court, Hawthorn Woods, Illinois 60047
$465,000
|
Sold
|
|
| Status: | Closed |
| Sqft: | 4,298 |
| Cost/Sqft: | $109 |
| Beds: | 4 |
| Baths: | 3 |
| Year Built: | 2005 |
| Property Taxes: | $13,143 |
| Days On Market: | 1800 |
| Lot Size: | 0,56 |
Description
Welcome to Hawthorn Woods Country Club subdivision. Home includes gourmet kitchen with stainless steel appliances, two story foyer, vaulted ceilings, hardwood floors, stone fireplace, expanded deck and fully finished English basement with 5th bedroom, bonus room, wired media room. Situated on a large .56 acre lot that backs up to a berm and open field for privacy. Gated community w/clubhouse, pool, tennis courts & Signature 18 Hole Arnold Palmer designed golf course.
Property Specifics
| Single Family | |
| — | |
| Traditional | |
| 2005 | |
| Full,English | |
| ASTOR | |
| No | |
| 0.56 |
| Lake | |
| Hawthorn Woods Country Club | |
| 322 / Monthly | |
| Insurance,Clubhouse,Exercise Facilities,Pool,Scavenger | |
| Community Well | |
| Public Sewer | |
| 10996346 | |
| 10284050410000 |
Nearby Schools
| NAME: | DISTRICT: | DISTANCE: | |
|---|---|---|---|
|
Grade School
Fremont Elementary School |
79 | — | |
|
Middle School
Fremont Middle School |
79 | Not in DB | |
|
High School
Mundelein Cons High School |
120 | Not in DB | |
Property History
| DATE: | EVENT: | PRICE: | SOURCE: |
|---|---|---|---|
| 13 May, 2010 | Sold | $400,000 | MRED MLS |
| 16 Apr, 2010 | Under contract | $434,900 | MRED MLS |
| — | Last price change | $440,000 | MRED MLS |
| 1 Jan, 2010 | Listed for sale | $440,000 | MRED MLS |
| 11 Oct, 2013 | Sold | $432,000 | MRED MLS |
| 1 Sep, 2013 | Under contract | $439,000 | MRED MLS |
| 28 Aug, 2013 | Listed for sale | $439,000 | MRED MLS |
| 22 Mar, 2021 | Sold | $465,000 | MRED MLS |
| 21 Feb, 2021 | Under contract | $470,000 | MRED MLS |
| 18 Feb, 2021 | Listed for sale | $470,000 | MRED MLS |
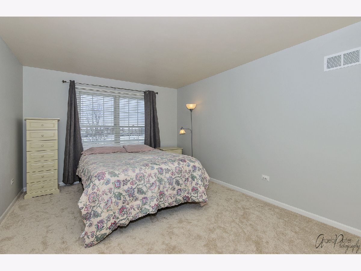
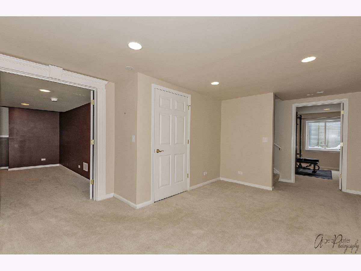
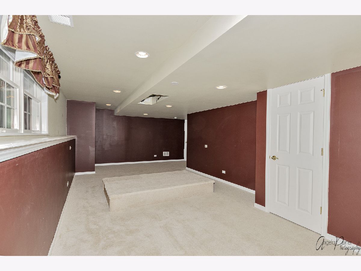
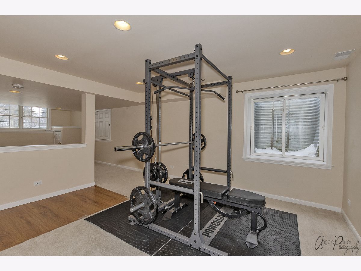
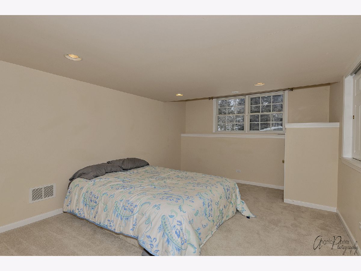
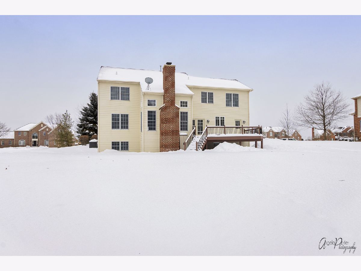
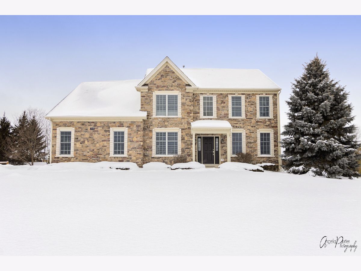
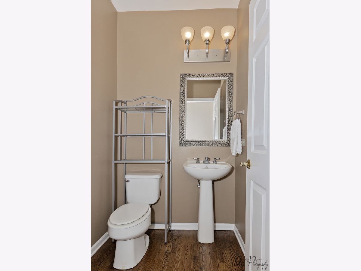
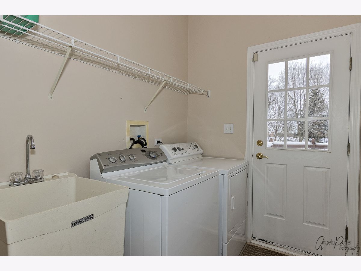
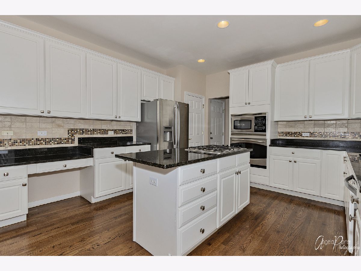
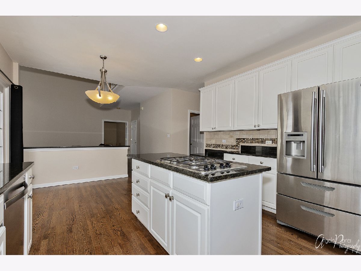
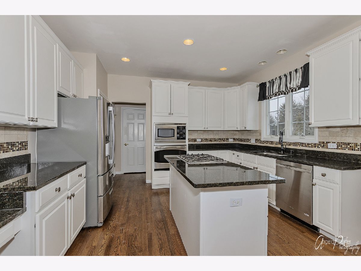
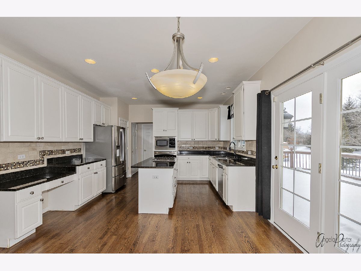
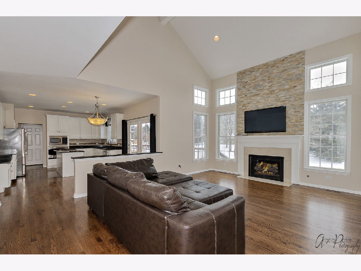
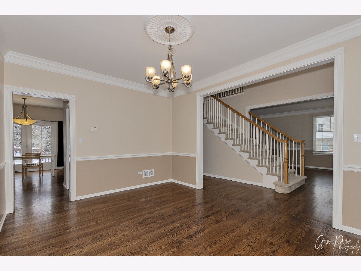
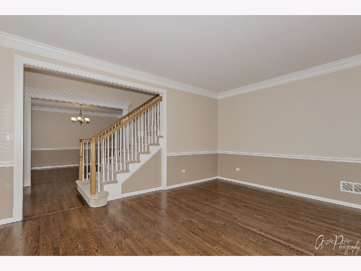
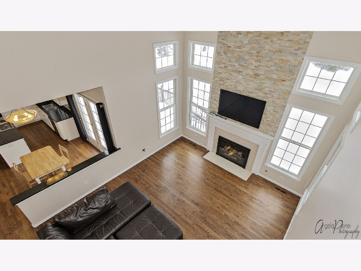
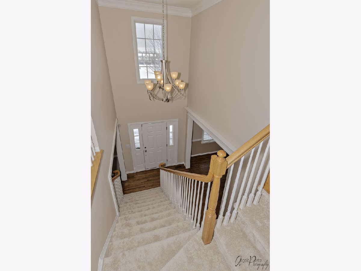
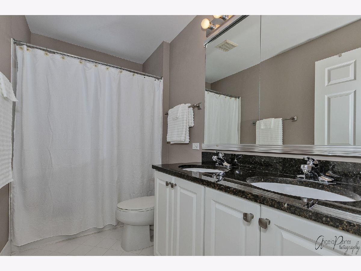
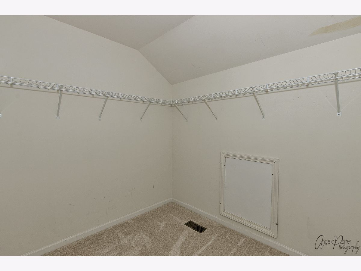
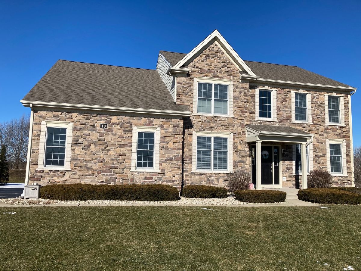
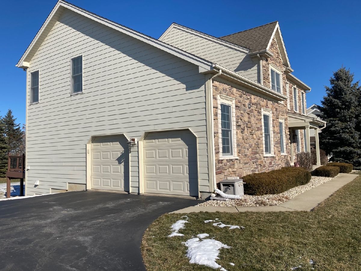
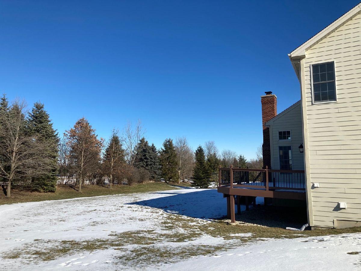
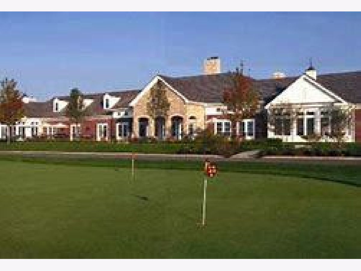
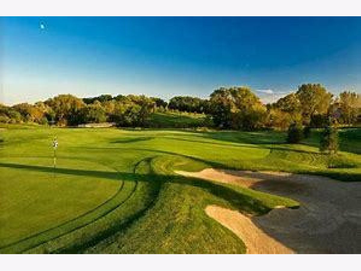
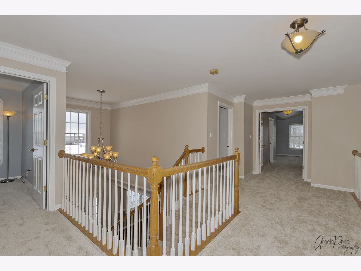
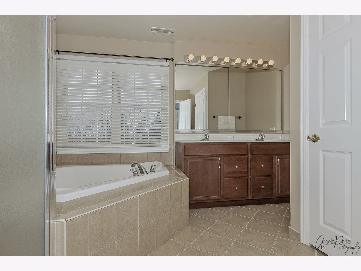
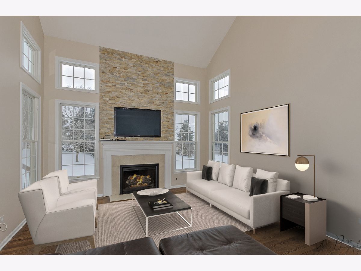
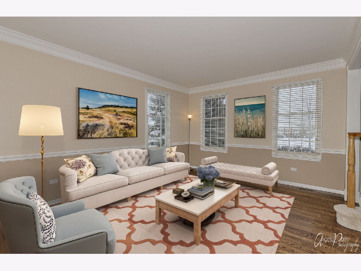
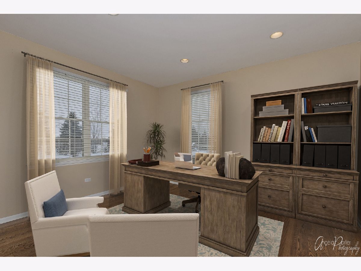
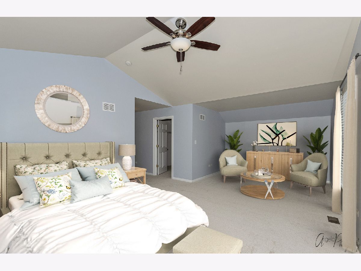
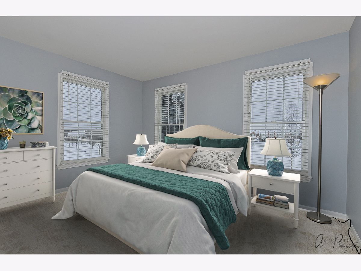
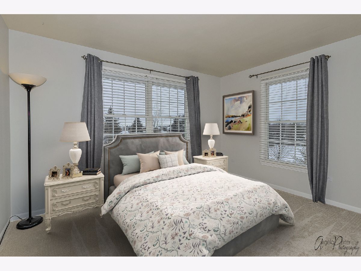
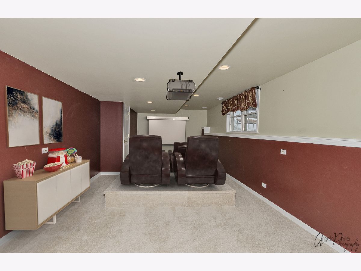
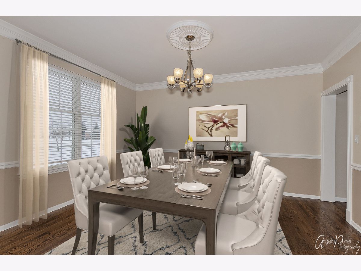
Room Specifics
Total Bedrooms: 5
Bedrooms Above Ground: 4
Bedrooms Below Ground: 1
Dimensions: —
Floor Type: Carpet
Dimensions: —
Floor Type: Carpet
Dimensions: —
Floor Type: Carpet
Dimensions: —
Floor Type: —
Full Bathrooms: 3
Bathroom Amenities: —
Bathroom in Basement: 0
Rooms: Bedroom 5,Bonus Room,Media Room,Office,Recreation Room
Basement Description: Finished
Other Specifics
| 2 | |
| Concrete Perimeter | |
| Asphalt | |
| Deck, Storms/Screens | |
| Cul-De-Sac,Landscaped,Mature Trees,Views,Sidewalks,Streetlights | |
| 136X182X132X150 | |
| Unfinished | |
| Full | |
| Vaulted/Cathedral Ceilings, Hardwood Floors, First Floor Laundry, Walk-In Closet(s), Open Floorplan, Drapes/Blinds, Granite Counters, Separate Dining Room | |
| Range, Microwave, Dishwasher, Refrigerator, Disposal, Stainless Steel Appliance(s) | |
| Not in DB | |
| Clubhouse, Park, Pool, Tennis Court(s), Curbs, Gated, Sidewalks, Street Lights, Street Paved | |
| — | |
| — | |
| Gas Starter |
Tax History
| Year | Property Taxes |
|---|---|
| 2010 | $13,239 |
| 2013 | $10,215 |
| 2021 | $13,143 |
Contact Agent
Nearby Similar Homes
Nearby Sold Comparables
Contact Agent
Listing Provided By
Keller Williams Success Realty

