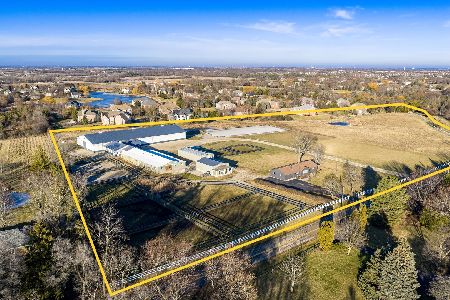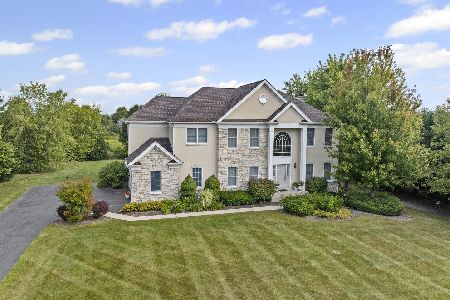6 Twin Eagles Court, Hawthorn Woods, Illinois 60047
$480,000
|
Sold
|
|
| Status: | Closed |
| Sqft: | 3,661 |
| Cost/Sqft: | $137 |
| Beds: | 4 |
| Baths: | 5 |
| Year Built: | 2005 |
| Property Taxes: | $16,995 |
| Days On Market: | 2306 |
| Lot Size: | 0,60 |
Description
Not only is this the Best Priced Home in Hawthorn Woods Country Club it's loaded with upgrades! The dramatic 2 story foyer features a dramatic staircase with iron spindles and opens to a private office and formal living room. The kitchen is a cook's dream with granite counters, stainless appliances, vaulted breakfast room with skylight and opens to the family room which features a stone floor-to-ceiling fireplace, creating a true "open concept" flow. The sumptuous master suite is the perfect retreat with tray ceiling, 3 walk in closets with organizers, and a luxurious bath. The finished walk out basement adds to the home's enjoyment with a theater room, wet bar, updated full bath. New furnace. This home is a must see. **The monthly Hawthorn Woods Country club fee is $322 for a social membership only (golf membership additional), plus an initial one-time required payment of $2,000. The HOA payment is a semi annual fee of $900.**
Property Specifics
| Single Family | |
| — | |
| — | |
| 2005 | |
| Full,Walkout | |
| — | |
| Yes | |
| 0.6 |
| Lake | |
| Hawthorn Woods Country Club | |
| 322 / Monthly | |
| Insurance,Clubhouse,Exercise Facilities,Pool,Other | |
| Community Well | |
| Public Sewer | |
| 10534923 | |
| 10284050430000 |
Nearby Schools
| NAME: | DISTRICT: | DISTANCE: | |
|---|---|---|---|
|
Grade School
Fremont Elementary School |
79 | — | |
|
Middle School
Fremont Middle School |
79 | Not in DB | |
|
High School
Mundelein Cons High School |
120 | Not in DB | |
Property History
| DATE: | EVENT: | PRICE: | SOURCE: |
|---|---|---|---|
| 25 Apr, 2013 | Sold | $540,000 | MRED MLS |
| 26 Dec, 2012 | Under contract | $550,000 | MRED MLS |
| 21 Dec, 2012 | Listed for sale | $550,000 | MRED MLS |
| 7 Jan, 2020 | Sold | $480,000 | MRED MLS |
| 4 Nov, 2019 | Under contract | $499,900 | MRED MLS |
| 1 Oct, 2019 | Listed for sale | $499,900 | MRED MLS |
Room Specifics
Total Bedrooms: 4
Bedrooms Above Ground: 4
Bedrooms Below Ground: 0
Dimensions: —
Floor Type: Carpet
Dimensions: —
Floor Type: Carpet
Dimensions: —
Floor Type: Carpet
Full Bathrooms: 5
Bathroom Amenities: Separate Shower,Double Sink,Soaking Tub
Bathroom in Basement: 1
Rooms: Breakfast Room,Den,Recreation Room,Exercise Room,Sitting Room,Foyer,Game Room,Theatre Room
Basement Description: Finished,Exterior Access
Other Specifics
| 3 | |
| — | |
| Asphalt | |
| Deck, Storms/Screens | |
| Cul-De-Sac,Nature Preserve Adjacent,Pond(s) | |
| 39X84X237X153X181 | |
| — | |
| Full | |
| Vaulted/Cathedral Ceilings, Skylight(s), Bar-Wet, Hardwood Floors, First Floor Laundry, Walk-In Closet(s) | |
| Double Oven, Dishwasher, Refrigerator, Disposal, Stainless Steel Appliance(s), Cooktop, Built-In Oven | |
| Not in DB | |
| Clubhouse, Pool, Tennis Courts, Street Paved | |
| — | |
| — | |
| Gas Log |
Tax History
| Year | Property Taxes |
|---|---|
| 2013 | $17,672 |
| 2020 | $16,995 |
Contact Agent
Nearby Similar Homes
Nearby Sold Comparables
Contact Agent
Listing Provided By
RE/MAX Suburban






