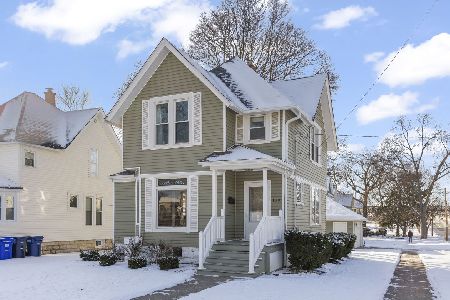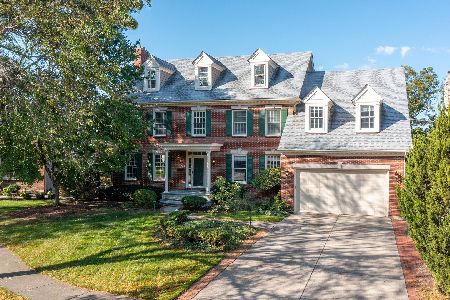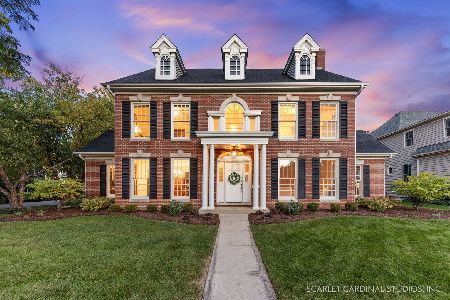10 Union Circle, Wheaton, Illinois 60187
$635,000
|
Sold
|
|
| Status: | Closed |
| Sqft: | 3,450 |
| Cost/Sqft: | $188 |
| Beds: | 4 |
| Baths: | 4 |
| Year Built: | 1993 |
| Property Taxes: | $23,838 |
| Days On Market: | 1960 |
| Lot Size: | 0,24 |
Description
Designed for today's lifestyle.... created to deliver an open floor plan that is impressive, spacious, enjoyable and functional..... THE SETTING IS GREAT: Picturesque view of Prairie Path & towering trees~ 3 short blocks to commuter train and town~ Chef worth kitchen with pantry, breakfast island and access to screened porch~ Main level bedroom and full bath perfect for related living~ 3 fireplaces, crown molding~ Massive master suite/Spa like master bath/whirlpool tub and steam shower~ Additional bedrooms offer Jack & Jills baths, playroom, walk-in closets~ FINISHED WALK OUT LOWER LEVEL: Full bath/office/fireplace/workout space/gaming area/media room/storage/access to screen porch and brick-paver patio~ IMPROVEMENTS: Roof & gutters replace in 2019, also installed Nest and Ring home security~ 2018 installed sound system~ 2016 new landscaping, remodeling main level bath, new brick paver driveway and patio~ 2011 hardwood flooring through main level and 2nd level~~ Simply a nice home~~NOTE ASSESSOR HAS HOME VALUE OVER 1MILL. New homeowner can contest taxes and most likely will be successful in a reduced amount.
Property Specifics
| Single Family | |
| — | |
| — | |
| 1993 | |
| Full,Walkout | |
| CUSTOM | |
| No | |
| 0.24 |
| Du Page | |
| — | |
| 0 / Not Applicable | |
| None | |
| Lake Michigan | |
| Public Sewer | |
| 10871063 | |
| 0517228019 |
Nearby Schools
| NAME: | DISTRICT: | DISTANCE: | |
|---|---|---|---|
|
Grade School
Longfellow Elementary School |
200 | — | |
|
Middle School
Franklin Middle School |
200 | Not in DB | |
|
High School
Wheaton North High School |
200 | Not in DB | |
Property History
| DATE: | EVENT: | PRICE: | SOURCE: |
|---|---|---|---|
| 22 Dec, 2008 | Sold | $862,500 | MRED MLS |
| 12 Nov, 2008 | Under contract | $925,000 | MRED MLS |
| — | Last price change | $950,000 | MRED MLS |
| 12 Feb, 2008 | Listed for sale | $1,100,000 | MRED MLS |
| 29 Jan, 2021 | Sold | $635,000 | MRED MLS |
| 13 Nov, 2020 | Under contract | $650,000 | MRED MLS |
| — | Last price change | $675,000 | MRED MLS |
| 19 Sep, 2020 | Listed for sale | $675,000 | MRED MLS |
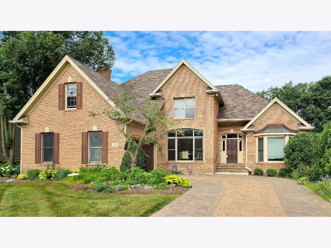
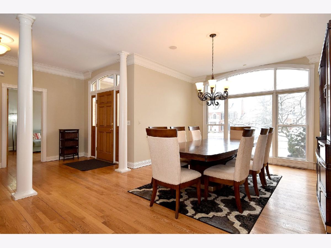
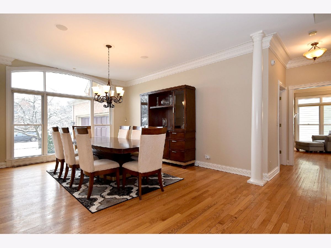
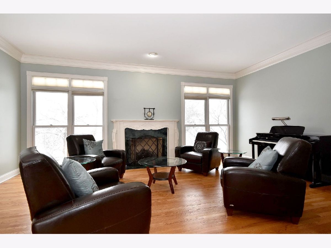
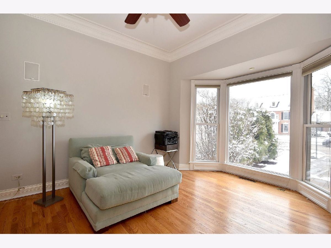
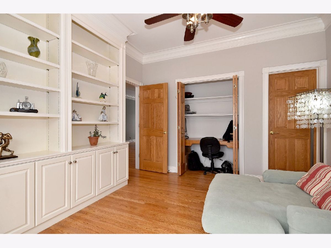
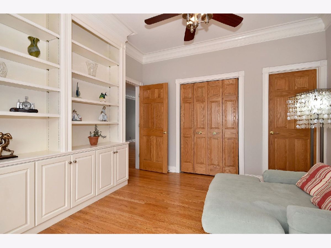
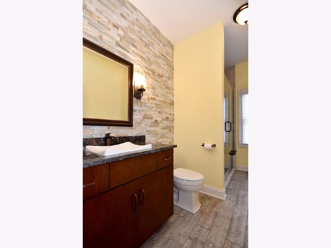
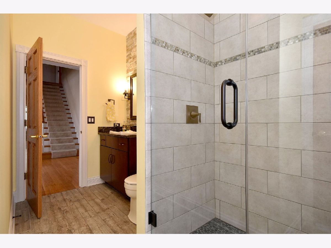
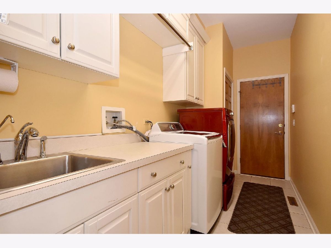
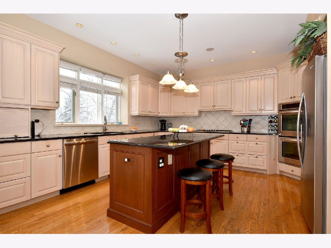
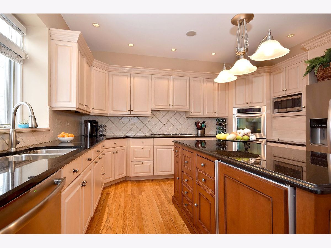
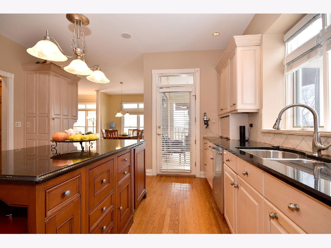
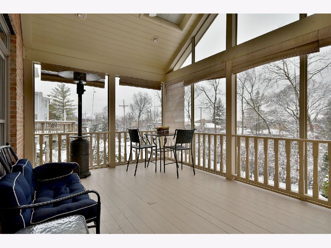
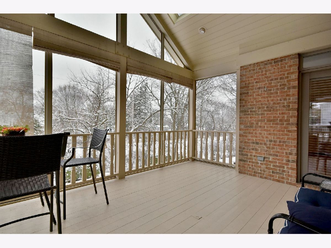
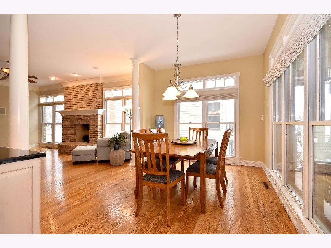
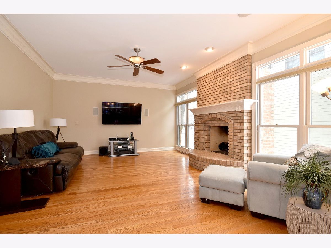
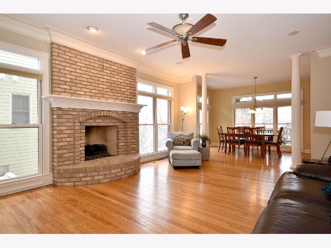
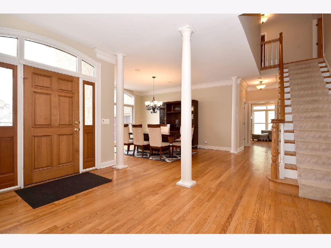
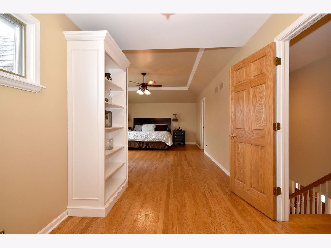
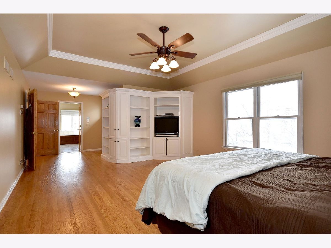
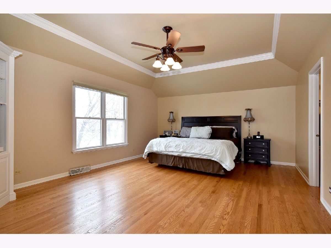
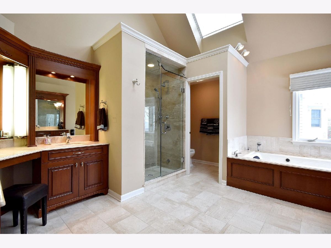
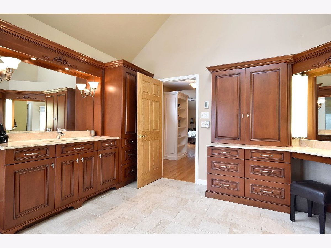
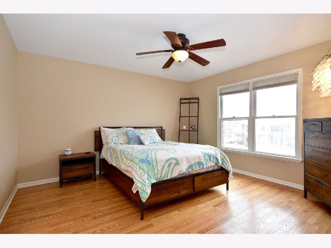
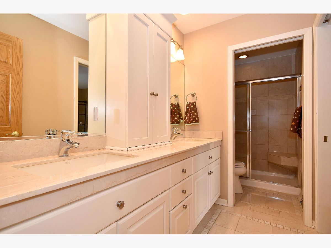
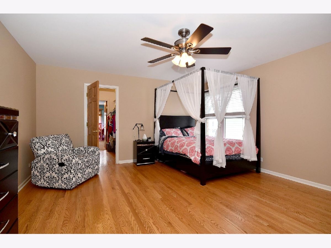
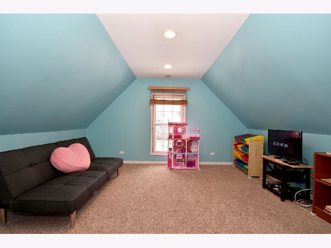
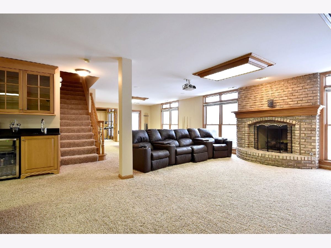
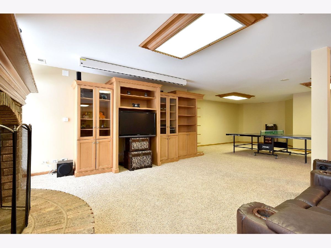
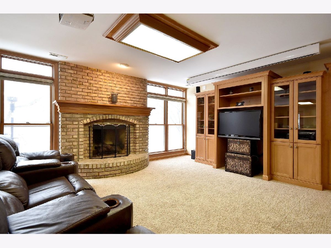
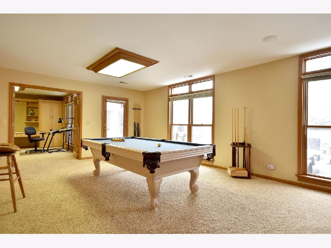
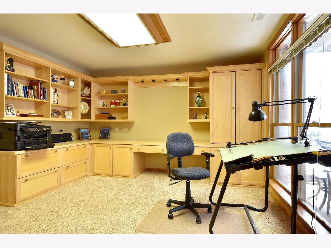
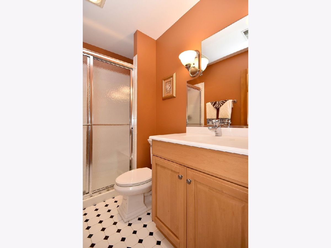
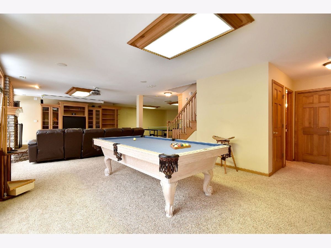
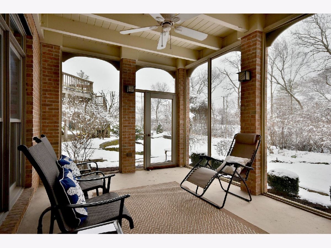
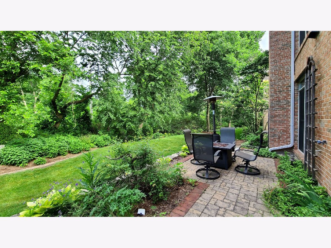
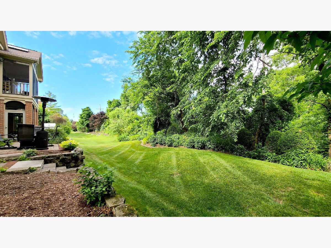
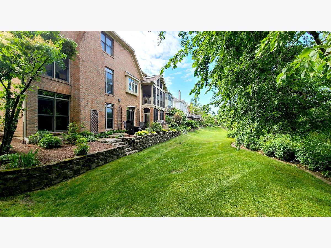
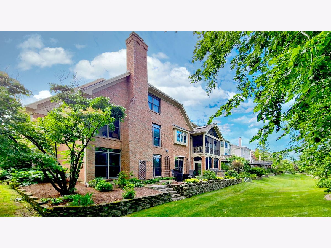
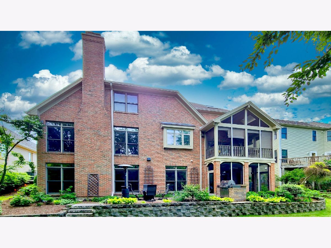
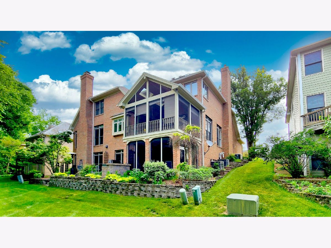
Room Specifics
Total Bedrooms: 4
Bedrooms Above Ground: 4
Bedrooms Below Ground: 0
Dimensions: —
Floor Type: Hardwood
Dimensions: —
Floor Type: Hardwood
Dimensions: —
Floor Type: Hardwood
Full Bathrooms: 4
Bathroom Amenities: Whirlpool,Separate Shower,Steam Shower,Double Sink
Bathroom in Basement: 1
Rooms: Eating Area,Foyer,Enclosed Porch,Screened Porch,Office,Recreation Room,Play Room
Basement Description: Finished,Exterior Access
Other Specifics
| 2 | |
| Concrete Perimeter | |
| Brick | |
| Patio, Porch Screened, Screened Patio, Storms/Screens | |
| Cul-De-Sac,Landscaped,Wooded | |
| 73 X 143 | |
| Unfinished | |
| Full | |
| Vaulted/Cathedral Ceilings, Bar-Dry, Hardwood Floors, First Floor Bedroom, In-Law Arrangement, First Floor Laundry, First Floor Full Bath, Built-in Features, Walk-In Closet(s) | |
| Double Oven, Microwave, Dishwasher, Refrigerator, Bar Fridge, Disposal | |
| Not in DB | |
| Curbs, Sidewalks, Street Lights, Street Paved | |
| — | |
| — | |
| Gas Log, Gas Starter |
Tax History
| Year | Property Taxes |
|---|---|
| 2008 | $16,335 |
| 2021 | $23,838 |
Contact Agent
Nearby Sold Comparables
Contact Agent
Listing Provided By
RE/MAX Premier

