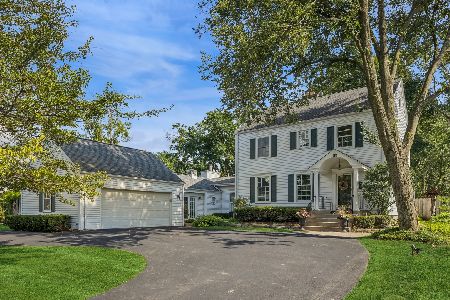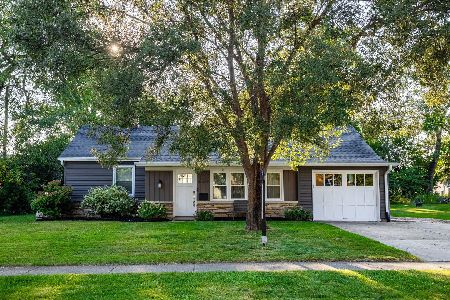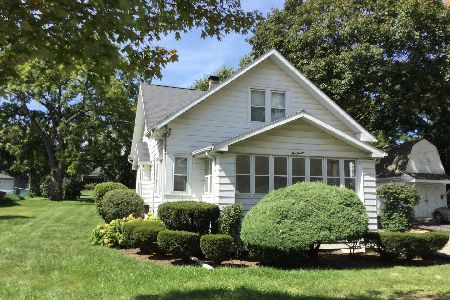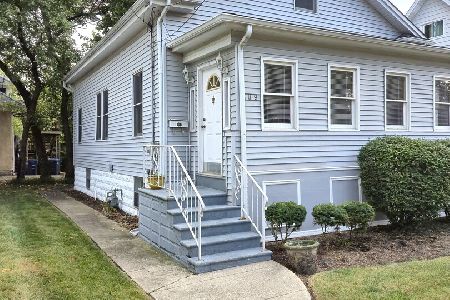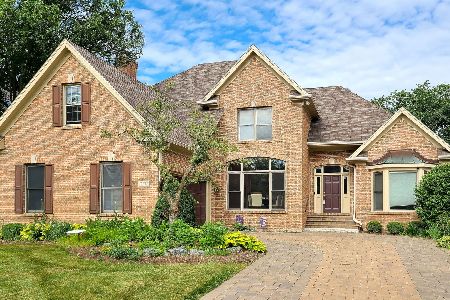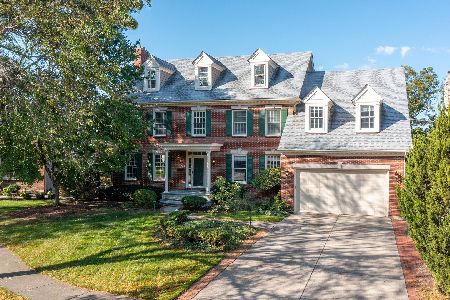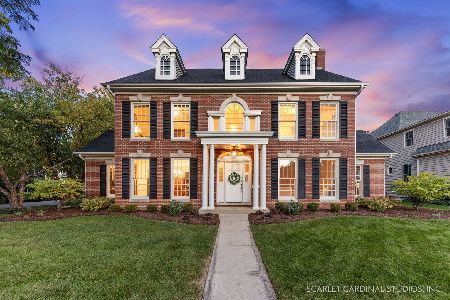10 Union Circle, Wheaton, Illinois 60187
$862,500
|
Sold
|
|
| Status: | Closed |
| Sqft: | 3,450 |
| Cost/Sqft: | $268 |
| Beds: | 4 |
| Baths: | 4 |
| Year Built: | 1993 |
| Property Taxes: | $16,335 |
| Days On Market: | 6493 |
| Lot Size: | 0,00 |
Description
Prime North Wheaton cul-de-sac, only 3blks to train, backs to Prairie Path, ideal for the "walk to everything" lifestyle! All brick Exec hm has upscale, remodeled kit w/stnls appls & bths w/granite & marble. Luxury MBB w/steam shower & htd flrs, 2-screened porches, spectacular views & a gorgeous walkout fin bmt w/fabulous office w/extensive BIs, 3 masonry FPs, sec sys & sought after Dist 200 schools! Luxury upgrades!
Property Specifics
| Single Family | |
| — | |
| Other | |
| 1993 | |
| Full,Walkout,English | |
| CUSTOM | |
| No | |
| — |
| Du Page | |
| — | |
| 0 / Not Applicable | |
| None | |
| Lake Michigan | |
| Public Sewer | |
| 06799196 | |
| 0517228019 |
Nearby Schools
| NAME: | DISTRICT: | DISTANCE: | |
|---|---|---|---|
|
Grade School
Longfellow Elementary School |
200 | — | |
|
Middle School
Franklin Middle School |
200 | Not in DB | |
|
High School
Wheaton North High School |
200 | Not in DB | |
Property History
| DATE: | EVENT: | PRICE: | SOURCE: |
|---|---|---|---|
| 22 Dec, 2008 | Sold | $862,500 | MRED MLS |
| 12 Nov, 2008 | Under contract | $925,000 | MRED MLS |
| — | Last price change | $950,000 | MRED MLS |
| 12 Feb, 2008 | Listed for sale | $1,100,000 | MRED MLS |
| 29 Jan, 2021 | Sold | $635,000 | MRED MLS |
| 13 Nov, 2020 | Under contract | $650,000 | MRED MLS |
| — | Last price change | $675,000 | MRED MLS |
| 19 Sep, 2020 | Listed for sale | $675,000 | MRED MLS |
Room Specifics
Total Bedrooms: 4
Bedrooms Above Ground: 4
Bedrooms Below Ground: 0
Dimensions: —
Floor Type: Carpet
Dimensions: —
Floor Type: Carpet
Dimensions: —
Floor Type: Hardwood
Full Bathrooms: 4
Bathroom Amenities: Whirlpool,Steam Shower,Double Sink
Bathroom in Basement: 1
Rooms: Den,Eating Area,Foyer,Gallery,Office,Recreation Room,Screened Porch,Utility Room-1st Floor
Basement Description: Finished,Exterior Access
Other Specifics
| 2 | |
| Concrete Perimeter | |
| Concrete | |
| Patio, Porch Screened | |
| Cul-De-Sac,Landscaped,Wooded | |
| 73 X 143 | |
| Unfinished | |
| Full | |
| Vaulted/Cathedral Ceilings, Skylight(s), Sauna/Steam Room, Hot Tub, Bar-Dry, First Floor Bedroom, In-Law Arrangement | |
| Double Oven, Microwave, Dishwasher, Refrigerator, Bar Fridge, Disposal | |
| Not in DB | |
| Sidewalks, Street Lights, Street Paved | |
| — | |
| — | |
| Gas Log, Gas Starter |
Tax History
| Year | Property Taxes |
|---|---|
| 2008 | $16,335 |
| 2021 | $23,838 |
Contact Agent
Nearby Similar Homes
Nearby Sold Comparables
Contact Agent
Listing Provided By
Koenig & Strey GMAC Real Estate

