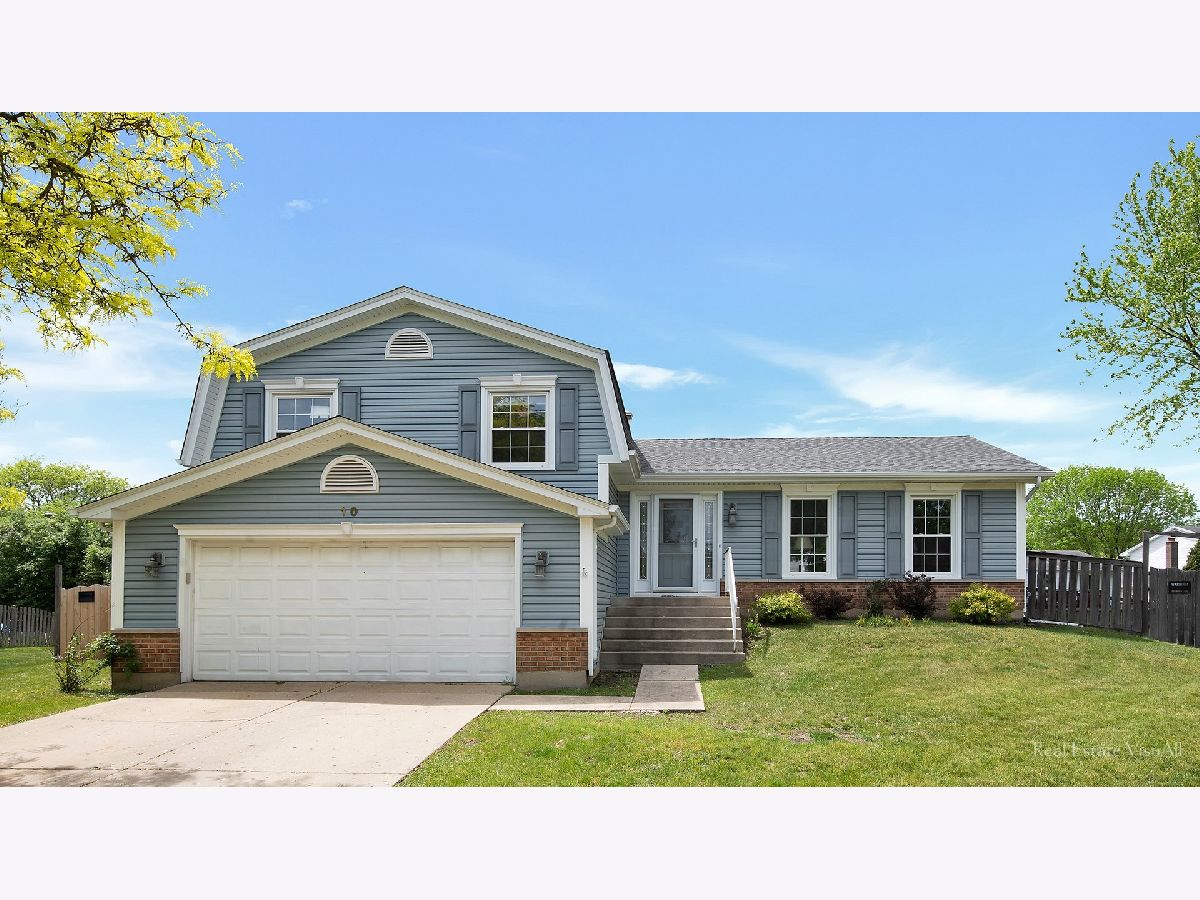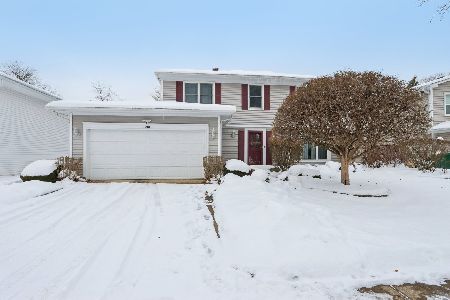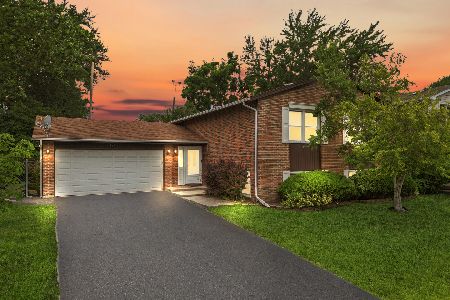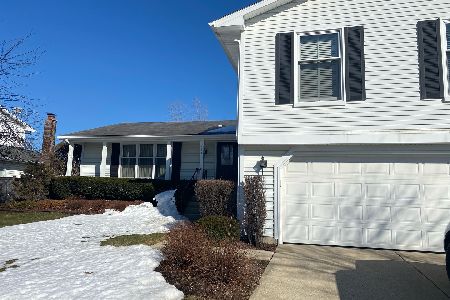10 Wakefield Court, Buffalo Grove, Illinois 60089
$385,000
|
Sold
|
|
| Status: | Closed |
| Sqft: | 1,891 |
| Cost/Sqft: | $211 |
| Beds: | 4 |
| Baths: | 3 |
| Year Built: | 1979 |
| Property Taxes: | $12,315 |
| Days On Market: | 1697 |
| Lot Size: | 0,21 |
Description
Step Into This Bright & Spacious Tri-Level Home in the Desired Highland Point Subdivision! With 4 Large Bedrooms & 2.5 Baths, This Home Is Located in a Private Cul-De-Sac with Features Such As: Freshly Painted 2021 / Open Living Room to Dining Room with Canned Lighting & New Fixtures / White Trim & Doors Throughout / Lovely Eat In Kitchen with 42" Maple Cabinets, Ceramic Tile, Canned Lighting, Stainless Steel Microwave, Built In Flat Screen TV & Sliding Glass Door To Back Deck / Just a Couple Steps Up To 3 Large Bedrooms / Master Bedroom with An Updated Full Bathroom in 2018: Stand Up Tile Surround Shower with Built In Shelves, Glass Shower Door, Rain Style Shower Head, Updated Vanity with Granite Counter Top, Wood Look Ceramic Tile & New Fixtures / Main Hall Bath Completely Rehabbed in 2018 with White Vanity, Granite Counter Top, Heated Wood Look Tile Flooring, New Tub with Tile Surround & Built In Shelves / Lower Level Will WOW You with Tall Cathedral Ceilings / Lower Level Family & Rec Room With Tons of Windows, Canned Lighting, Updated Half Bathroom with Granite Counter Top, 8x6 Walk In Closet, 4th Bedroom, Utility Room with Washer & Dryer & Sliding Glass Door To Back Patio / New Trane Furnace & AC 2018 / Newer Roof in 2015 / Hot Water Heater 2016 / Upgraded to 200 Amp Electrical Panel / Attached 2.5 Garage / Fenced in Backyard with Concrete Patio & Deck with Built In Seating / Shed / The List Goes On & On! This One Won't Last, Call to Schedule Your Private Showing Today!
Property Specifics
| Single Family | |
| — | |
| Tri-Level | |
| 1979 | |
| None | |
| SUSSEX-EXP | |
| No | |
| 0.21 |
| Lake | |
| Highland Point | |
| 0 / Not Applicable | |
| None | |
| Public | |
| Public Sewer | |
| 11098495 | |
| 15331070260000 |
Nearby Schools
| NAME: | DISTRICT: | DISTANCE: | |
|---|---|---|---|
|
High School
Adlai E Stevenson High School |
125 | Not in DB | |
Property History
| DATE: | EVENT: | PRICE: | SOURCE: |
|---|---|---|---|
| 4 Aug, 2021 | Sold | $385,000 | MRED MLS |
| 22 Jun, 2021 | Under contract | $399,900 | MRED MLS |
| — | Last price change | $409,900 | MRED MLS |
| 24 May, 2021 | Listed for sale | $415,000 | MRED MLS |




















Room Specifics
Total Bedrooms: 4
Bedrooms Above Ground: 4
Bedrooms Below Ground: 0
Dimensions: —
Floor Type: Carpet
Dimensions: —
Floor Type: Carpet
Dimensions: —
Floor Type: Carpet
Full Bathrooms: 3
Bathroom Amenities: Separate Shower
Bathroom in Basement: 0
Rooms: Foyer,Walk In Closet
Basement Description: Crawl
Other Specifics
| 2.5 | |
| Concrete Perimeter | |
| Concrete | |
| Deck, Patio, Storms/Screens | |
| Cul-De-Sac,Fenced Yard | |
| 167.8X162.5X44.5X112 | |
| Full | |
| Full | |
| Vaulted/Cathedral Ceilings, Heated Floors, Built-in Features, Walk-In Closet(s), Open Floorplan, Some Carpeting, Drapes/Blinds, Granite Counters, Separate Dining Room | |
| Range, Microwave, Dishwasher, Refrigerator, Washer, Dryer, Disposal | |
| Not in DB | |
| Curbs, Sidewalks, Street Paved | |
| — | |
| — | |
| — |
Tax History
| Year | Property Taxes |
|---|---|
| 2021 | $12,315 |
Contact Agent
Nearby Similar Homes
Nearby Sold Comparables
Contact Agent
Listing Provided By
Keller Williams Preferred Rlty







