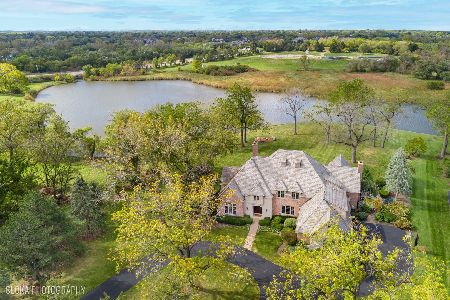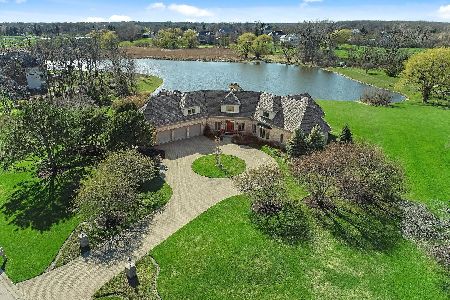10 Willowmere Drive, South Barrington, Illinois 60010
$1,457,000
|
Sold
|
|
| Status: | Closed |
| Sqft: | 5,942 |
| Cost/Sqft: | $257 |
| Beds: | 6 |
| Baths: | 7 |
| Year Built: | 1999 |
| Property Taxes: | $21,210 |
| Days On Market: | 4238 |
| Lot Size: | 1,16 |
Description
Stunning Country French waterfront home. Elegant finishes throughout this special stone and brick home surrounded by mature trees and expansive shoreline. Large gourmet kitchen with commercial-style range and custom cabinetry and huge island. Lovely master suite boasting lake views and marble/limestone master bath. Over 7,100 feet of space throughout 3 levels connected by a curved custom millwork staircase.
Property Specifics
| Single Family | |
| — | |
| French Provincial | |
| 1999 | |
| Full,English | |
| — | |
| Yes | |
| 1.16 |
| Cook | |
| — | |
| 1895 / Annual | |
| Insurance,Lake Rights | |
| Private Well | |
| Septic Shared | |
| 08648008 | |
| 01243000150000 |
Nearby Schools
| NAME: | DISTRICT: | DISTANCE: | |
|---|---|---|---|
|
Grade School
Grove Avenue Elementary School |
220 | — | |
|
Middle School
Barrington Middle School - Stati |
220 | Not in DB | |
|
High School
Barrington High School |
220 | Not in DB | |
Property History
| DATE: | EVENT: | PRICE: | SOURCE: |
|---|---|---|---|
| 15 Aug, 2014 | Sold | $1,457,000 | MRED MLS |
| 24 Jun, 2014 | Under contract | $1,529,000 | MRED MLS |
| 17 Jun, 2014 | Listed for sale | $1,529,000 | MRED MLS |
| 14 Aug, 2025 | Sold | $1,632,500 | MRED MLS |
| 24 Jun, 2025 | Under contract | $1,750,000 | MRED MLS |
| 2 Oct, 2024 | Listed for sale | $1,750,000 | MRED MLS |
Room Specifics
Total Bedrooms: 6
Bedrooms Above Ground: 6
Bedrooms Below Ground: 0
Dimensions: —
Floor Type: Carpet
Dimensions: —
Floor Type: Carpet
Dimensions: —
Floor Type: Carpet
Dimensions: —
Floor Type: —
Dimensions: —
Floor Type: —
Full Bathrooms: 7
Bathroom Amenities: Separate Shower,Double Sink,Double Shower,Soaking Tub
Bathroom in Basement: 1
Rooms: Bedroom 5,Bedroom 6,Exercise Room,Foyer,Mud Room,Office,Recreation Room,Study
Basement Description: Finished
Other Specifics
| 3 | |
| Concrete Perimeter | |
| Asphalt,Circular | |
| Patio, Brick Paver Patio, Storms/Screens | |
| Landscaped,Pond(s),Water View,Wooded | |
| 158X166X230X37X247 | |
| — | |
| Full | |
| Vaulted/Cathedral Ceilings, Bar-Wet, First Floor Bedroom, Second Floor Laundry, First Floor Full Bath | |
| Range, Microwave, Dishwasher, High End Refrigerator, Bar Fridge, Washer, Dryer, Disposal, Indoor Grill, Stainless Steel Appliance(s), Wine Refrigerator | |
| Not in DB | |
| Water Rights, Street Paved | |
| — | |
| — | |
| Wood Burning, Gas Log, Gas Starter |
Tax History
| Year | Property Taxes |
|---|---|
| 2014 | $21,210 |
| 2025 | $29,619 |
Contact Agent
Nearby Similar Homes
Nearby Sold Comparables
Contact Agent
Listing Provided By
Jameson Sotheby's International Realty








