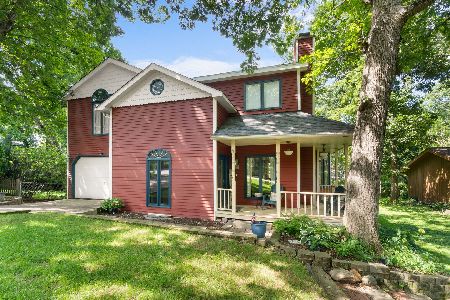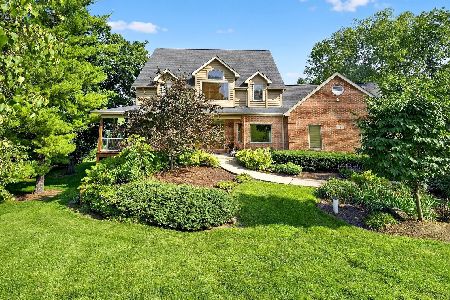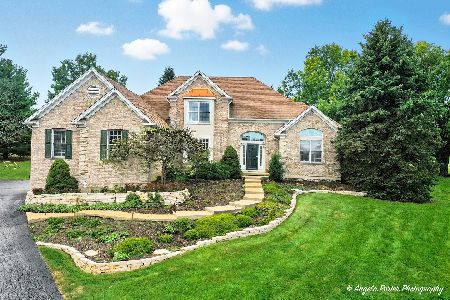10 Woody Way, Oakwood Hills, Illinois 60013
$300,000
|
Sold
|
|
| Status: | Closed |
| Sqft: | 1,024 |
| Cost/Sqft: | $312 |
| Beds: | 2 |
| Baths: | 2 |
| Year Built: | 1950 |
| Property Taxes: | $5,019 |
| Days On Market: | 342 |
| Lot Size: | 0,33 |
Description
Charming Updated Ranch on a Spacious Double Lot in Oakwood Hills! Stunning home nestled on a double lot (240x120) in the desirable community, just moments from Silver Lake with beaches, kayaking, paddle boating, and more! Step inside to a bright and inviting open-concept living and dining area, complete with custom built-ins and elegant finishes. The gourmet kitchen is a chef's dream, featuring custom cabinetry, a pantry, granite countertops, a stunning marble backsplash, stainless steel appliances, a custom range hood, recessed lighting, a solar tube, and a touchless faucet. Gorgeous crown molding plus cork and hardwood flooring flow throughout the main level. Relax in the spa-inspired first-floor bathroom, boasting porcelain floors, a clawfoot tub and a separate shower. The spacious master suite includes a walk-in closet, while the second bedroom features built-ins. Both bedrooms have ceiling fans for added comfort. The walk-out lower level offers incredible flexibility, with potential for an in-law suite or third bedroom plus rec/family room. It includes a full updated bath with a walk-in shower, a large laundry area, and ample storage. Outdoor living is a dream with a large deck, a patio with a pergola, and a horseshoe driveway with ample parking. Updates include roof (2010), windows (2001), HVAC (2010), well pump (2018), and a new water heater. Enjoy lake living with access to Silver Lake-a 46-acre spring-fed lake perfect for non-motorized water activities. Don't miss this opportunity to own a beautifully updated home in a prime location!
Property Specifics
| Single Family | |
| — | |
| — | |
| 1950 | |
| — | |
| — | |
| No | |
| 0.33 |
| — | |
| Oakwood Hills | |
| — / Not Applicable | |
| — | |
| — | |
| — | |
| 12321236 | |
| 1436481020 |
Nearby Schools
| NAME: | DISTRICT: | DISTANCE: | |
|---|---|---|---|
|
Grade School
Prairie Grove Elementary School |
46 | — | |
|
Middle School
Prairie Grove Junior High School |
46 | Not in DB | |
|
High School
Prairie Ridge High School |
155 | Not in DB | |
Property History
| DATE: | EVENT: | PRICE: | SOURCE: |
|---|---|---|---|
| 16 May, 2025 | Sold | $300,000 | MRED MLS |
| 15 Apr, 2025 | Under contract | $319,000 | MRED MLS |
| 25 Mar, 2025 | Listed for sale | $319,000 | MRED MLS |

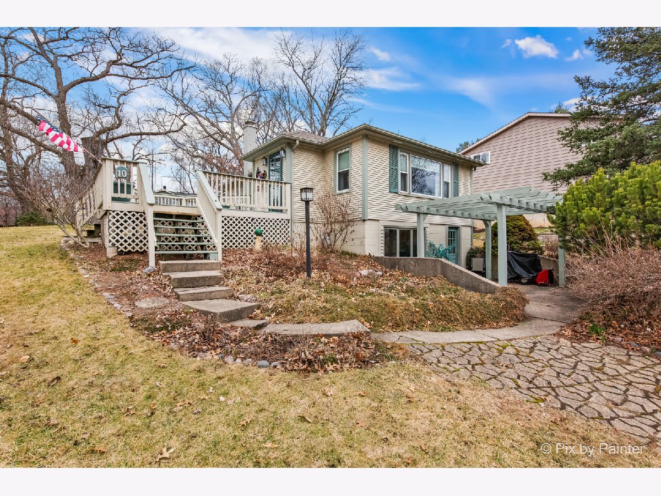
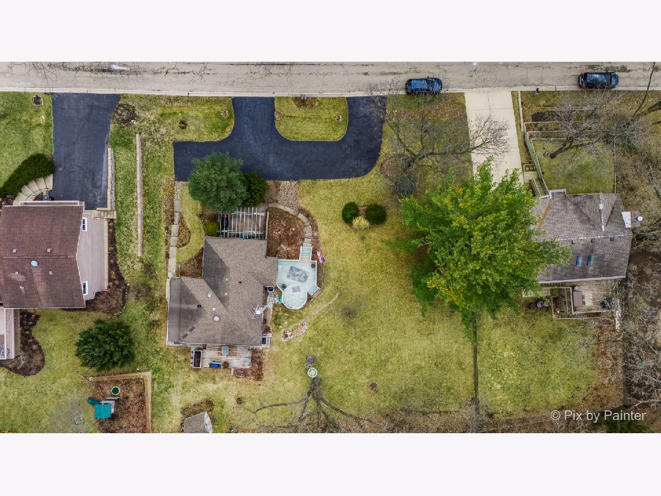
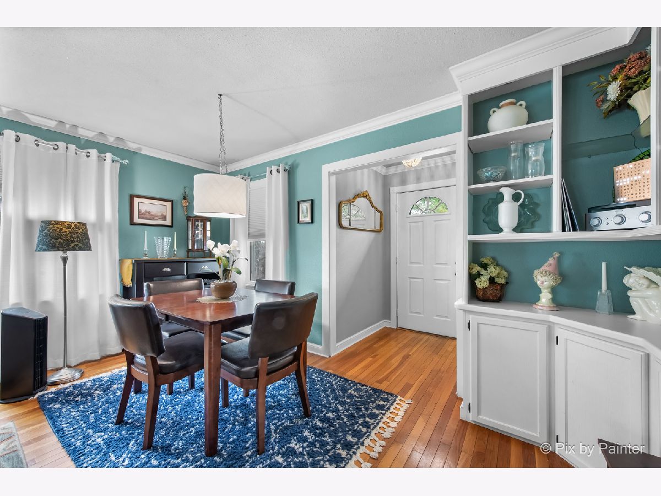

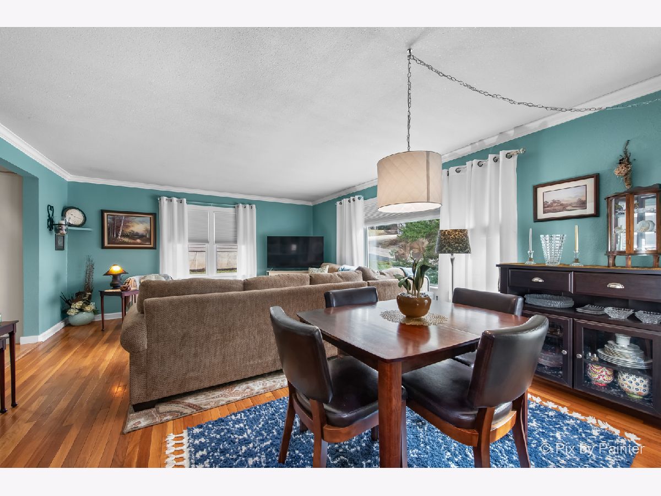






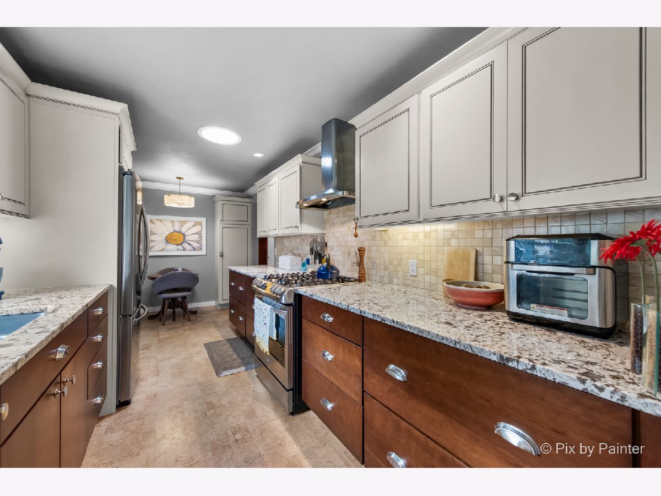



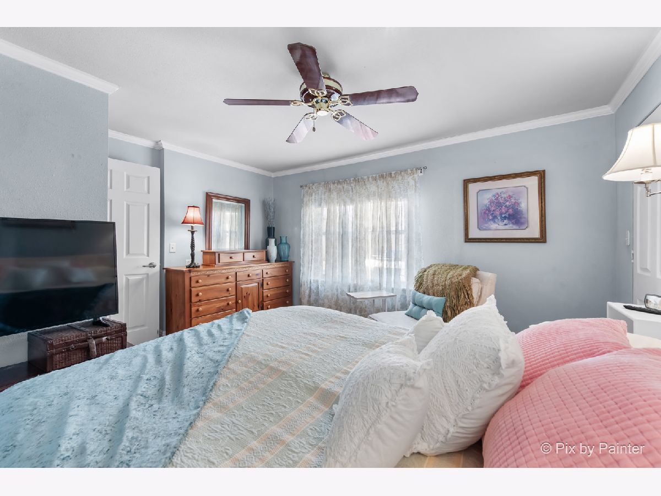



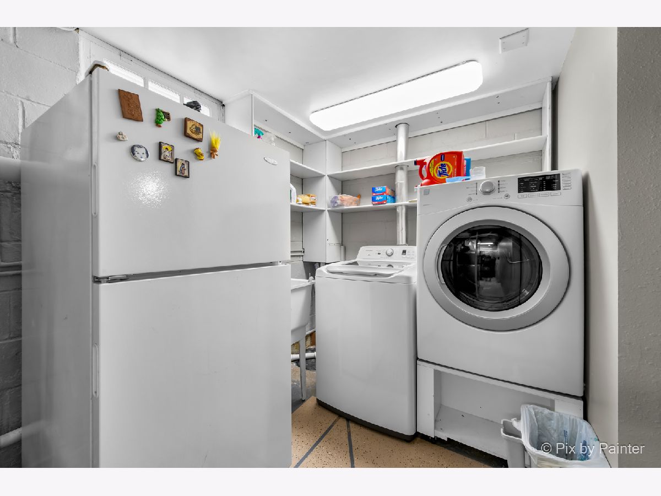

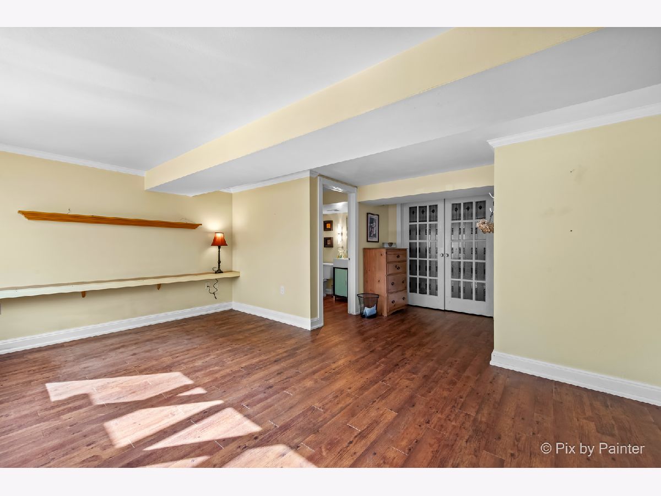




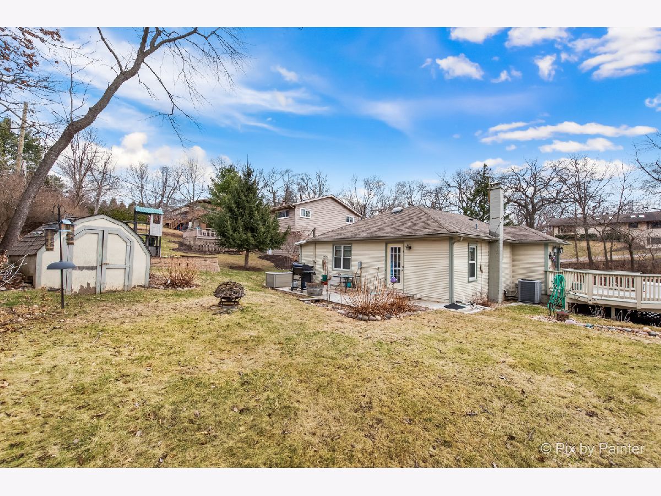


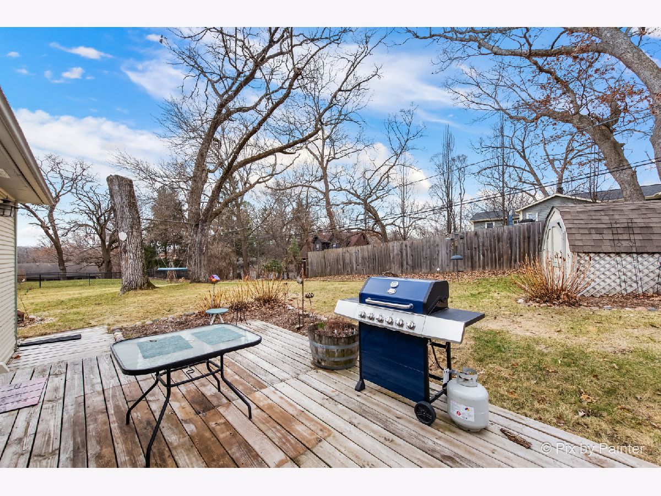



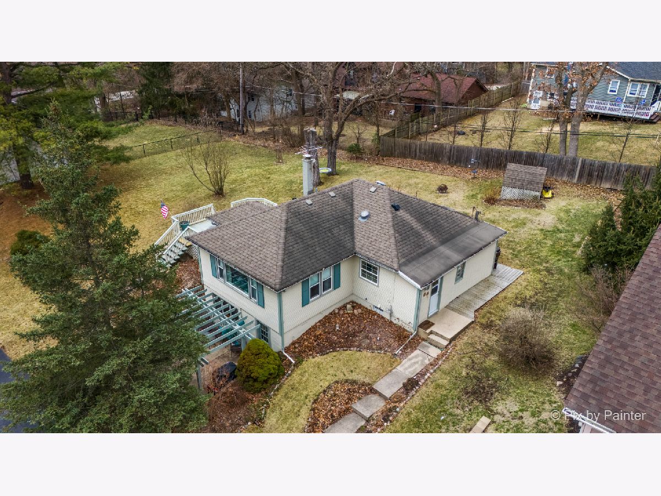





Room Specifics
Total Bedrooms: 2
Bedrooms Above Ground: 2
Bedrooms Below Ground: 0
Dimensions: —
Floor Type: —
Full Bathrooms: 2
Bathroom Amenities: Separate Shower,Double Sink
Bathroom in Basement: 1
Rooms: —
Basement Description: —
Other Specifics
| — | |
| — | |
| — | |
| — | |
| — | |
| 120X120 | |
| — | |
| — | |
| — | |
| — | |
| Not in DB | |
| — | |
| — | |
| — | |
| — |
Tax History
| Year | Property Taxes |
|---|---|
| 2025 | $5,019 |
Contact Agent
Nearby Similar Homes
Nearby Sold Comparables
Contact Agent
Listing Provided By
RE/MAX Plaza

