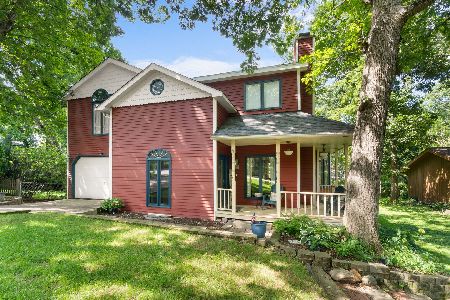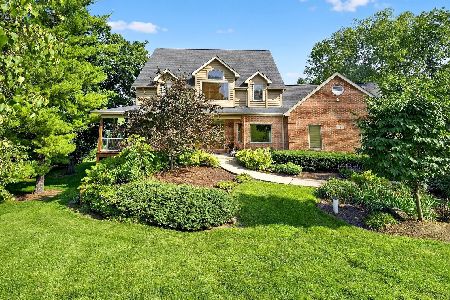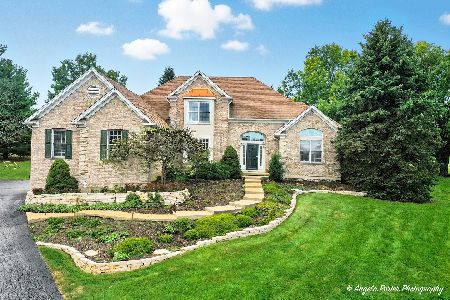12 Woody Way, Cary, Illinois 60013
$183,000
|
Sold
|
|
| Status: | Closed |
| Sqft: | 0 |
| Cost/Sqft: | — |
| Beds: | 3 |
| Baths: | 2 |
| Year Built: | 1978 |
| Property Taxes: | $4,884 |
| Days On Market: | 5569 |
| Lot Size: | 0,25 |
Description
Lovely updated Brick & Cedar Tri-Level on pretty wooded lot! Newer Roof, Deck, Furnace, H20 htr, Central Air, Oak & Ceramic Flrs, 6 Panel Drs plus Crown Moldings & upgraded trim & casing, Fireplace in Living Rm w/New Maple Floors & Lower Level Fam Rm plus Bar, 2 New Full Baths ,Thermo windows & Heated 2 1/2 Car garg, Fully Applianced kitchen w/Skylight & Breakfast Bar off Dining Rm. Fresh Paint & move in condition!
Property Specifics
| Single Family | |
| — | |
| Contemporary | |
| 1978 | |
| Partial | |
| TRI-LEVEL | |
| No | |
| 0.25 |
| Mc Henry | |
| Oakwood Hills | |
| 0 / Not Applicable | |
| None | |
| Private Well | |
| Septic-Private | |
| 07685942 | |
| 1436481033 |
Nearby Schools
| NAME: | DISTRICT: | DISTANCE: | |
|---|---|---|---|
|
Grade School
Prairie Grove Elementary School |
46 | — | |
|
Middle School
Prairie Grove Junior High School |
46 | Not in DB | |
|
High School
Prairie Ridge High School |
155 | Not in DB | |
Property History
| DATE: | EVENT: | PRICE: | SOURCE: |
|---|---|---|---|
| 15 Sep, 2011 | Sold | $183,000 | MRED MLS |
| 28 Jul, 2011 | Under contract | $189,900 | MRED MLS |
| — | Last price change | $198,000 | MRED MLS |
| 1 Dec, 2010 | Listed for sale | $213,000 | MRED MLS |
Room Specifics
Total Bedrooms: 3
Bedrooms Above Ground: 3
Bedrooms Below Ground: 0
Dimensions: —
Floor Type: Carpet
Dimensions: —
Floor Type: Carpet
Full Bathrooms: 2
Bathroom Amenities: Double Sink
Bathroom in Basement: 1
Rooms: No additional rooms
Basement Description: Finished
Other Specifics
| 2 | |
| Concrete Perimeter | |
| Asphalt | |
| Deck | |
| Landscaped,Wooded | |
| 90 X 120 | |
| Unfinished | |
| — | |
| Skylight(s), Bar-Dry | |
| Range, Microwave, Dishwasher, Portable Dishwasher, Refrigerator, Washer, Dryer | |
| Not in DB | |
| Water Rights, Street Lights, Street Paved | |
| — | |
| — | |
| Wood Burning, Gas Starter |
Tax History
| Year | Property Taxes |
|---|---|
| 2011 | $4,884 |
Contact Agent
Nearby Similar Homes
Nearby Sold Comparables
Contact Agent
Listing Provided By
RE/MAX Unlimited Northwest













