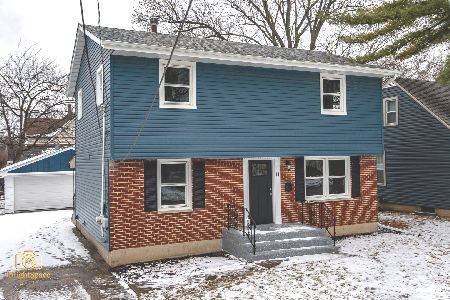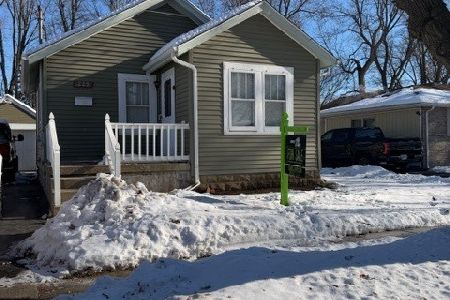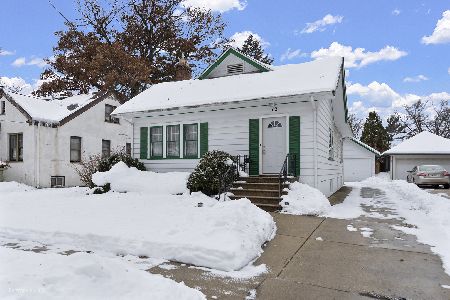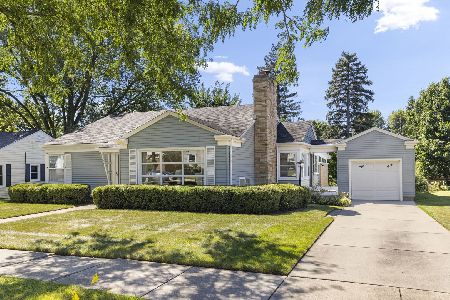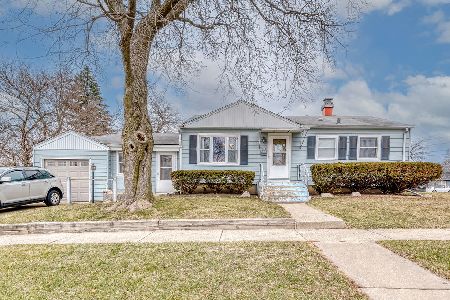100 Alfred Avenue, Elgin, Illinois 60123
$214,000
|
Sold
|
|
| Status: | Closed |
| Sqft: | 1,500 |
| Cost/Sqft: | $143 |
| Beds: | 3 |
| Baths: | 3 |
| Year Built: | 1950 |
| Property Taxes: | $4,399 |
| Days On Market: | 2663 |
| Lot Size: | 0,33 |
Description
Solid custom built brick and stone mid century ranch on double corner lot! Spacious living room with crab orchard stone fireplace, formal dining room, eat in kitchen with all appliances, new refrigerator in '15, new dishwasher in '15. Some hardwood floors under carpeting, most rooms have been freshly and professionally painted in neutral tones. Full finished basement with retro 50's family and rec rooms, fireplace, wet bar, cedar closet, workshop/utility/laundry room with extra cabinets, workroom and shower bath. 50's Cold War Era bomb or storm shelter would make a great wine cellar. Exterior staircase access to basement, delightful screened porch with sliding glass patio doors. new roof with tear off in '13, 22'x20' detached two car garage with service door.
Property Specifics
| Single Family | |
| — | |
| Ranch | |
| 1950 | |
| Full | |
| — | |
| No | |
| 0.33 |
| Kane | |
| Washington Heights | |
| 0 / Not Applicable | |
| None | |
| Public | |
| Public Sewer, Sewer-Storm | |
| 10109292 | |
| 0615480007 |
Nearby Schools
| NAME: | DISTRICT: | DISTANCE: | |
|---|---|---|---|
|
Grade School
Harriet Gifford Elementary Schoo |
46 | — | |
|
Middle School
Abbott Middle School |
46 | Not in DB | |
|
High School
Larkin High School |
46 | Not in DB | |
Property History
| DATE: | EVENT: | PRICE: | SOURCE: |
|---|---|---|---|
| 17 Dec, 2018 | Sold | $214,000 | MRED MLS |
| 18 Oct, 2018 | Under contract | $214,900 | MRED MLS |
| 11 Oct, 2018 | Listed for sale | $214,900 | MRED MLS |
Room Specifics
Total Bedrooms: 3
Bedrooms Above Ground: 3
Bedrooms Below Ground: 0
Dimensions: —
Floor Type: Hardwood
Dimensions: —
Floor Type: Carpet
Full Bathrooms: 3
Bathroom Amenities: —
Bathroom in Basement: 1
Rooms: Recreation Room,Workshop,Utility Room-Lower Level,Screened Porch,Storage
Basement Description: Finished,Exterior Access
Other Specifics
| 2 | |
| Concrete Perimeter | |
| Concrete | |
| Porch Screened, Storms/Screens | |
| Corner Lot,Landscaped | |
| 98' X 132' | |
| Unfinished | |
| None | |
| Bar-Wet, Hardwood Floors, First Floor Bedroom, First Floor Full Bath | |
| Range, Microwave, Dishwasher, Refrigerator, Washer, Dryer, Disposal | |
| Not in DB | |
| Sidewalks, Street Lights, Street Paved | |
| — | |
| — | |
| Wood Burning, Attached Fireplace Doors/Screen |
Tax History
| Year | Property Taxes |
|---|---|
| 2018 | $4,399 |
Contact Agent
Nearby Similar Homes
Contact Agent
Listing Provided By
RE/MAX Horizon



