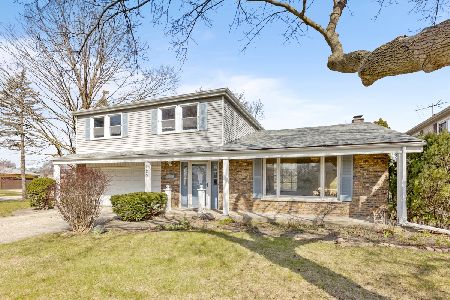100 Ambleside Road, Des Plaines, Illinois 60016
$410,000
|
Sold
|
|
| Status: | Closed |
| Sqft: | 2,075 |
| Cost/Sqft: | $205 |
| Beds: | 3 |
| Baths: | 3 |
| Year Built: | 1966 |
| Property Taxes: | $7,326 |
| Days On Market: | 2170 |
| Lot Size: | 0,17 |
Description
SUPER SHARP SPLIT WITH SUB retrofitted to entice the desires and expectations of a new transformative generation of buyers while accentuating the benefits of minimal care and modern convenience. This meticulously maintained cutting-edge designed tri-level 3 bed 2 1/2 bath home showcases open concept living across the main level anchored by a swank bright white marble kitchen with high end modern finishes engulfed by warm chocolate hardwood flooring throughout the top 2 floors. Bedrooms are all located on the top floor including a stunning over-sized master en suite accompanied by a chic herringbone tiled bath. The lower level family room is partnered by an elegant 1/2 bath with direct access to the patio, pool and lush landscape. A few steps below leads to the laundry area and wide-ranging storage space. An innovative idea or two could quickly convert this area into a recreation room or comfortable adult lounge. Close to multiple transportation arteries and family friendly amenities.
Property Specifics
| Single Family | |
| — | |
| Tri-Level | |
| 1966 | |
| Full | |
| TRI-LEVEL | |
| No | |
| 0.17 |
| Cook | |
| High Ridge Knolls | |
| 0 / Not Applicable | |
| None | |
| Lake Michigan,Public | |
| Public Sewer | |
| 10630847 | |
| 08134220070000 |
Nearby Schools
| NAME: | DISTRICT: | DISTANCE: | |
|---|---|---|---|
|
Grade School
Brentwood Elementary School |
59 | — | |
|
Middle School
Friendship Junior High School |
59 | Not in DB | |
|
High School
Elk Grove High School |
214 | Not in DB | |
Property History
| DATE: | EVENT: | PRICE: | SOURCE: |
|---|---|---|---|
| 30 Mar, 2020 | Sold | $410,000 | MRED MLS |
| 15 Feb, 2020 | Under contract | $424,900 | MRED MLS |
| 7 Feb, 2020 | Listed for sale | $424,900 | MRED MLS |
Room Specifics
Total Bedrooms: 3
Bedrooms Above Ground: 3
Bedrooms Below Ground: 0
Dimensions: —
Floor Type: Hardwood
Dimensions: —
Floor Type: Hardwood
Full Bathrooms: 3
Bathroom Amenities: European Shower
Bathroom in Basement: 1
Rooms: Deck
Basement Description: Sub-Basement
Other Specifics
| 2 | |
| Concrete Perimeter | |
| Concrete | |
| Deck, Patio, Above Ground Pool, Storms/Screens | |
| Fenced Yard,Landscaped,Mature Trees | |
| 125 X 62 | |
| Unfinished | |
| Full | |
| Hardwood Floors, Built-in Features | |
| Double Oven, Microwave, Dishwasher, Refrigerator, Washer, Dryer, Disposal, Stainless Steel Appliance(s), Cooktop, Built-In Oven, Range Hood | |
| Not in DB | |
| Park, Curbs, Sidewalks, Street Lights, Street Paved | |
| — | |
| — | |
| — |
Tax History
| Year | Property Taxes |
|---|---|
| 2020 | $7,326 |
Contact Agent
Nearby Similar Homes
Nearby Sold Comparables
Contact Agent
Listing Provided By
Urban Real Estate










