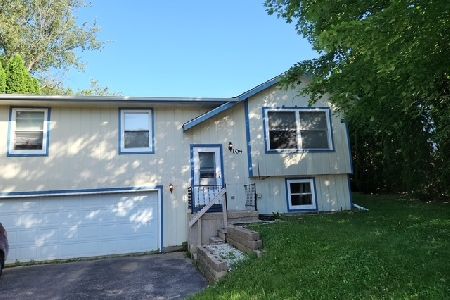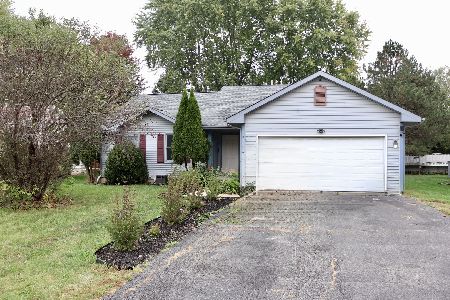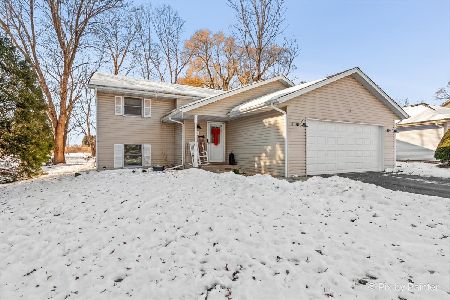100 Deerpath Way, Poplar Grove, Illinois 61065
$137,000
|
Sold
|
|
| Status: | Closed |
| Sqft: | 1,298 |
| Cost/Sqft: | $107 |
| Beds: | 3 |
| Baths: | 2 |
| Year Built: | 1991 |
| Property Taxes: | $1,351 |
| Days On Market: | 1909 |
| Lot Size: | 0,34 |
Description
CHARMING RANCH HOME LOCATED IN THE GATED COMMUNITY OF CANDLEWICK LAKE IN THE DESIRED BELVIDERE NORTH SCHOOL DISTRICT! The covered front porch is a great place to relax and enjoy your morning coffee, and to decorate for the holidays. This home boasts an amazing open floor plan with cathedral ceilings, skylights, wood floors, and ceiling fans to keep the air moving. Conversation is made easy when you entertain in the kitchen open to the living room with an attractive corner wood burning fireplace & a bay window. The kitchen features a tile backsplash & breakfast bar, and there is enough room for a large table in the dining area with built-in shelves. French doors open to a light-filled sunroom with sliders that lead to a deck. There is also a shed in the decent sized yard. There is a full finished BA in the basement. Windows in the bedrooms were replaced in 2020. ENJOY ALL CANDLEWICK HAS TO OFFER WITH A POOL, BEACH, REC CENTER, PARKS, WALKING TRAILS, GOLF COURSE, & COMMUNITY EVENTS!
Property Specifics
| Single Family | |
| — | |
| — | |
| 1991 | |
| Full | |
| — | |
| No | |
| 0.34 |
| Boone | |
| — | |
| 1213 / Annual | |
| Clubhouse,Pool,Lake Rights | |
| Public | |
| Public Sewer | |
| 10920220 | |
| 0328276016 |
Nearby Schools
| NAME: | DISTRICT: | DISTANCE: | |
|---|---|---|---|
|
Grade School
Caledonia Elementary School |
100 | — | |
|
Middle School
Belvidere Central Middle School |
100 | Not in DB | |
|
High School
Belvidere North High School |
100 | Not in DB | |
Property History
| DATE: | EVENT: | PRICE: | SOURCE: |
|---|---|---|---|
| 30 Dec, 2020 | Sold | $137,000 | MRED MLS |
| 4 Nov, 2020 | Under contract | $139,000 | MRED MLS |
| 29 Oct, 2020 | Listed for sale | $139,000 | MRED MLS |
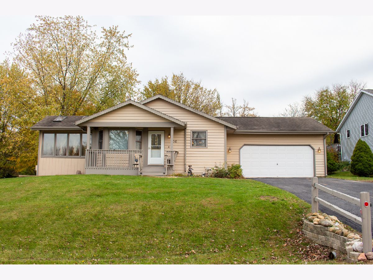
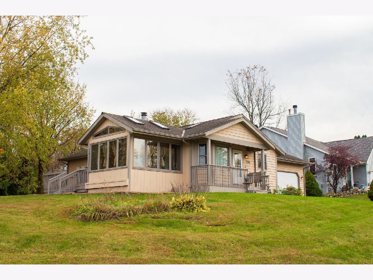
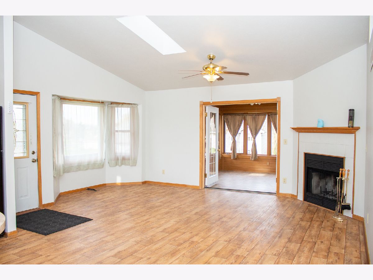
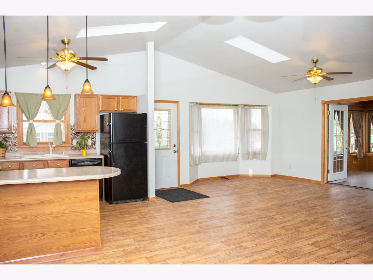
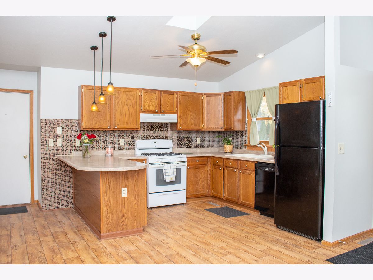
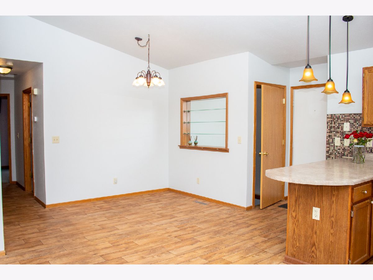
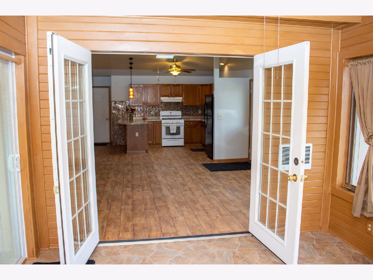
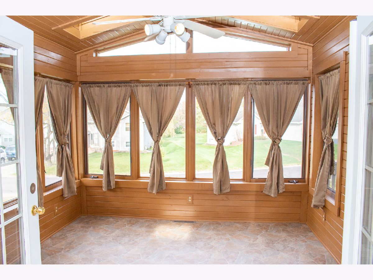
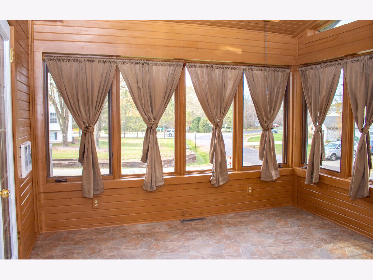
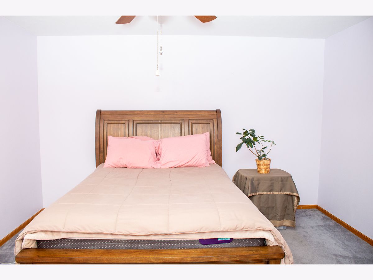
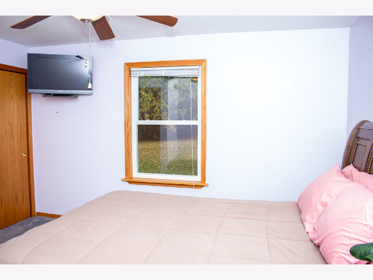
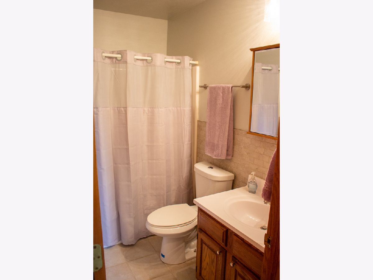
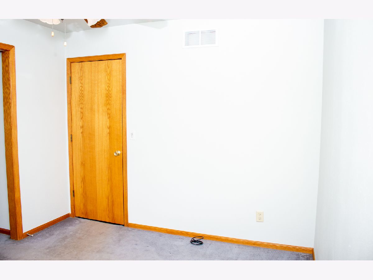
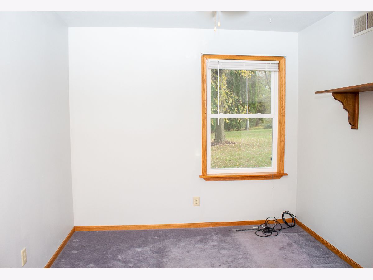
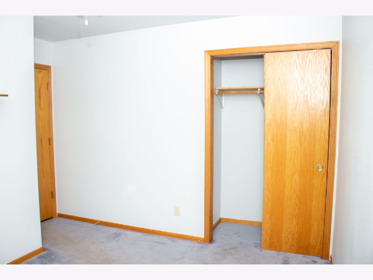
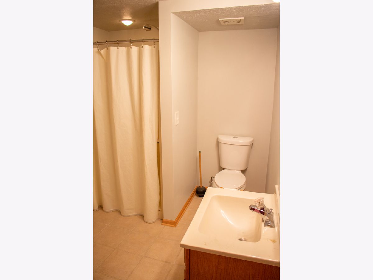
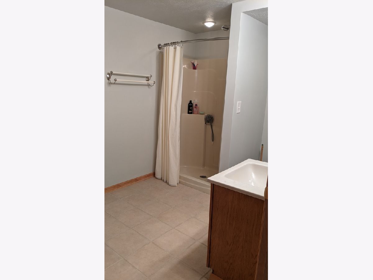
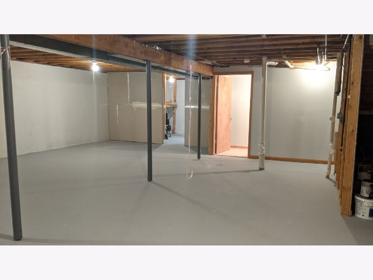
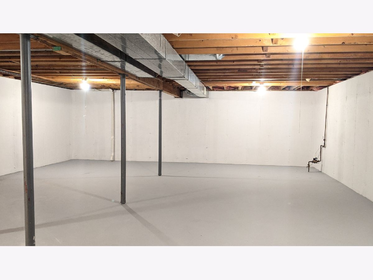
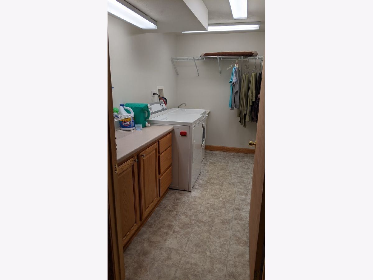
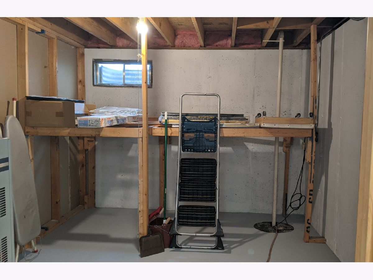
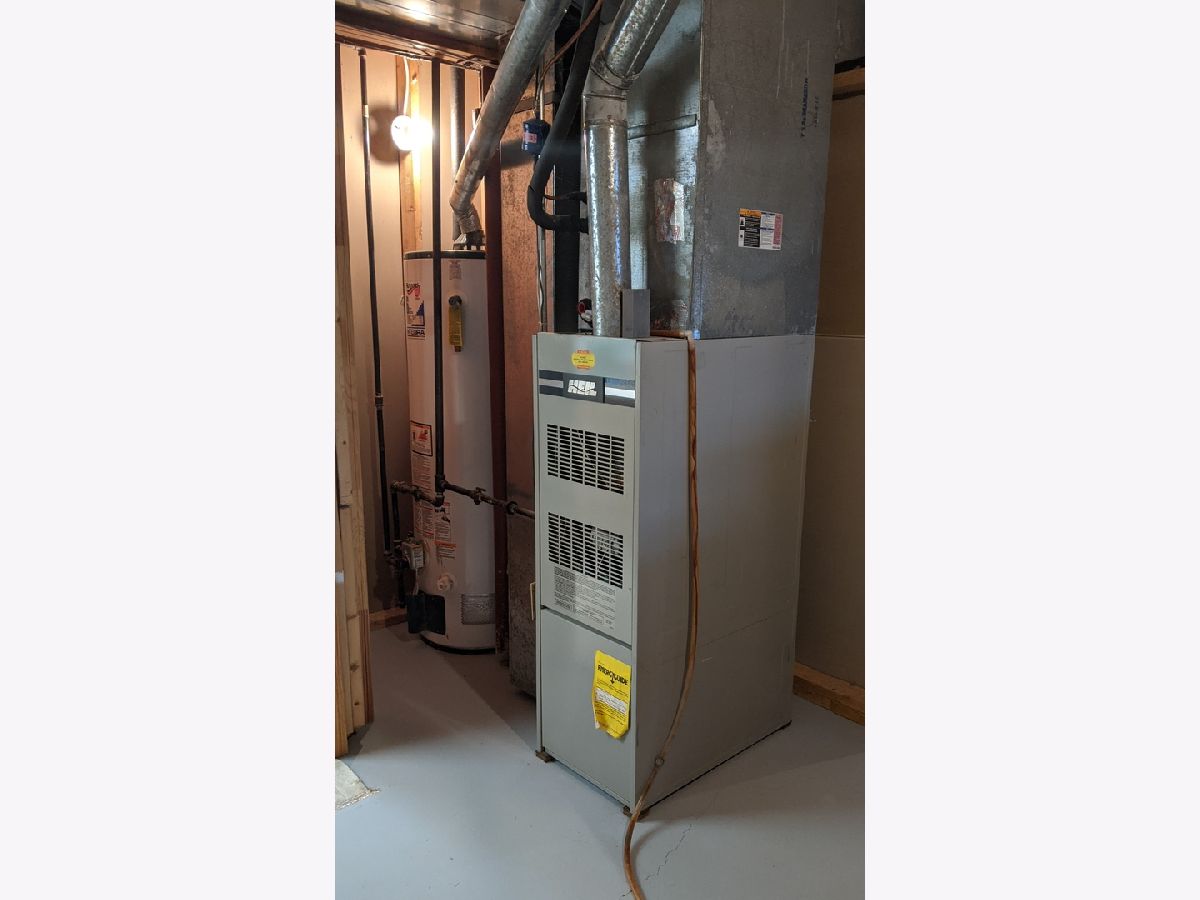
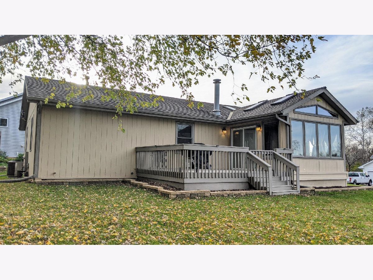
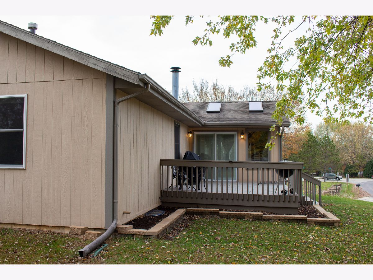
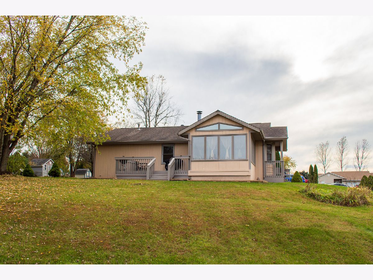
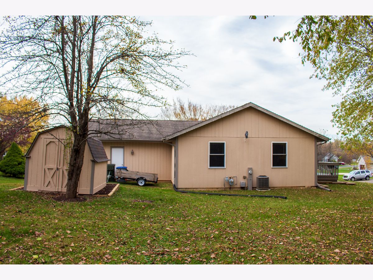
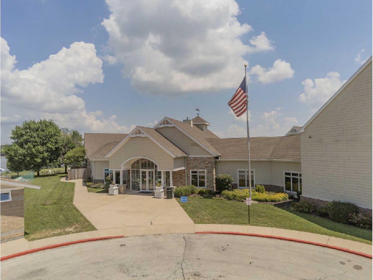
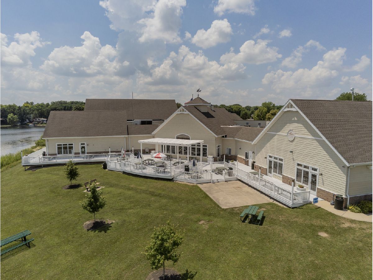
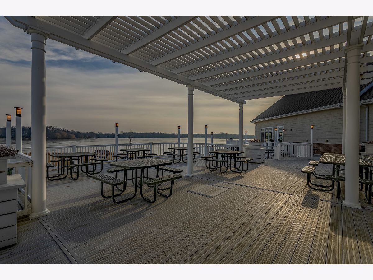
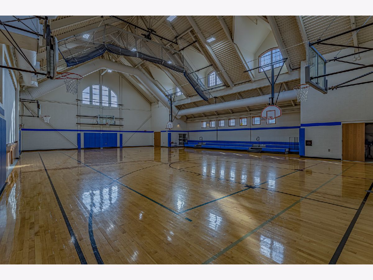
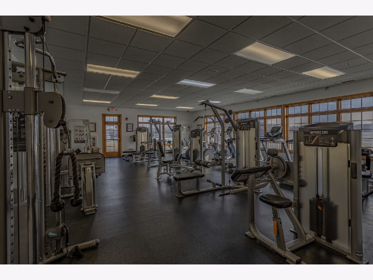
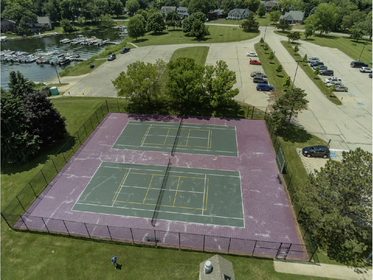
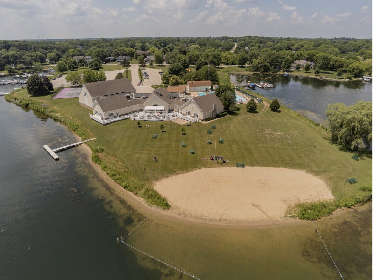
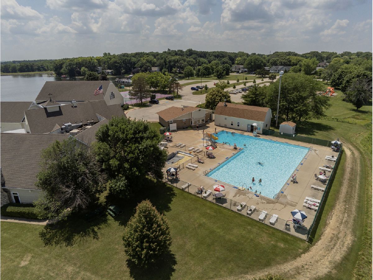
Room Specifics
Total Bedrooms: 3
Bedrooms Above Ground: 3
Bedrooms Below Ground: 0
Dimensions: —
Floor Type: —
Dimensions: —
Floor Type: —
Full Bathrooms: 2
Bathroom Amenities: —
Bathroom in Basement: 1
Rooms: Sun Room
Basement Description: Unfinished
Other Specifics
| 2 | |
| — | |
| — | |
| Deck | |
| Corner Lot,Cul-De-Sac | |
| 105.75 X 91.91 X 135.24 X | |
| — | |
| None | |
| Vaulted/Cathedral Ceilings, Skylight(s), Hardwood Floors, First Floor Bedroom, First Floor Full Bath, Open Floorplan, Dining Combo, Some Wall-To-Wall Cp | |
| Range, Dishwasher, Refrigerator | |
| Not in DB | |
| — | |
| — | |
| — | |
| Wood Burning |
Tax History
| Year | Property Taxes |
|---|---|
| 2020 | $1,351 |
Contact Agent
Nearby Similar Homes
Nearby Sold Comparables
Contact Agent
Listing Provided By
Keller Williams Realty Signature

