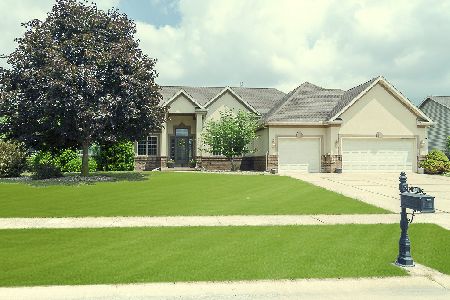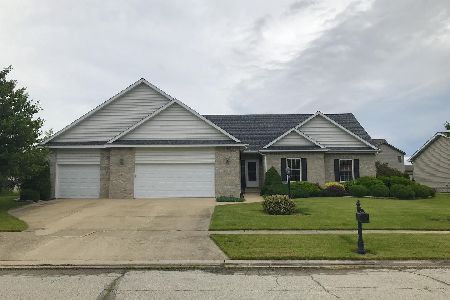100 Giant City Road, Monticello, Illinois 61856
$290,000
|
Sold
|
|
| Status: | Closed |
| Sqft: | 2,678 |
| Cost/Sqft: | $112 |
| Beds: | 4 |
| Baths: | 4 |
| Year Built: | 2002 |
| Property Taxes: | $4,810 |
| Days On Market: | 2851 |
| Lot Size: | 0,00 |
Description
Quality built 4 Bedroom, 3 & 1/2 Bath home with 2x6 construction, insulated 3 car garage on a finished basement. The impressive grand 2 level foyer opens into the Living Room which features a fireplace with built-in book shelves, hardwood floors, an amazing bank of windows that lights the entire room. The formal dining room also has hardwood floors and is adjacent to the foyer. Eat-in kitchen has granite counter tops, ceramic tile back splash and flooring. There is a luxury main level Master Suite with large walk-in closet, double sinks, jet tub and separate shower with skylights. The security system, surround sound and the low maintenance landscaping make this home a fantastic investment. Near lovely Lodge Park the location of Monticello's famous 3rd of July fireworks display. Watch the show from the front lawn of this exquiste home. Monticello top rated schools and easy access to I-72.
Property Specifics
| Single Family | |
| — | |
| — | |
| 2002 | |
| Full | |
| — | |
| No | |
| — |
| Piatt | |
| — | |
| 100 / Annual | |
| Other | |
| Public | |
| Public Sewer | |
| 09917702 | |
| 06321900610110 |
Nearby Schools
| NAME: | DISTRICT: | DISTANCE: | |
|---|---|---|---|
|
Grade School
Monticello Elementary |
25 | — | |
|
Middle School
Monticello Junior High School |
25 | Not in DB | |
|
High School
Monticello High School |
25 | Not in DB | |
|
Alternate Junior High School
White Heath Elementary |
— | Not in DB | |
Property History
| DATE: | EVENT: | PRICE: | SOURCE: |
|---|---|---|---|
| 2 Jul, 2018 | Sold | $290,000 | MRED MLS |
| 31 May, 2018 | Under contract | $299,000 | MRED MLS |
| — | Last price change | $304,900 | MRED MLS |
| 16 Apr, 2018 | Listed for sale | $304,900 | MRED MLS |
Room Specifics
Total Bedrooms: 4
Bedrooms Above Ground: 4
Bedrooms Below Ground: 0
Dimensions: —
Floor Type: Carpet
Dimensions: —
Floor Type: Carpet
Dimensions: —
Floor Type: Carpet
Full Bathrooms: 4
Bathroom Amenities: Whirlpool,Separate Shower,Double Sink
Bathroom in Basement: 1
Rooms: Den,Utility Room-1st Floor
Basement Description: Finished
Other Specifics
| 3 | |
| Concrete Perimeter | |
| Concrete | |
| Patio | |
| — | |
| 95X125 | |
| — | |
| Full | |
| Vaulted/Cathedral Ceilings | |
| Range, Microwave, Dishwasher, Disposal | |
| Not in DB | |
| Sidewalks, Street Lights, Street Paved | |
| — | |
| — | |
| Gas Log |
Tax History
| Year | Property Taxes |
|---|---|
| 2018 | $4,810 |
Contact Agent
Nearby Similar Homes
Nearby Sold Comparables
Contact Agent
Listing Provided By
KELLER WILLIAMS-TREC-MONT






