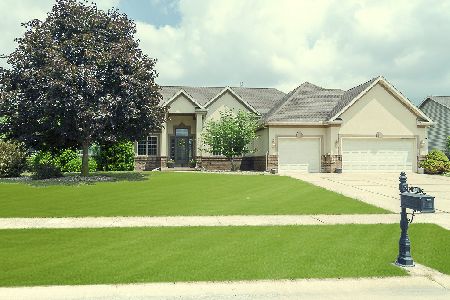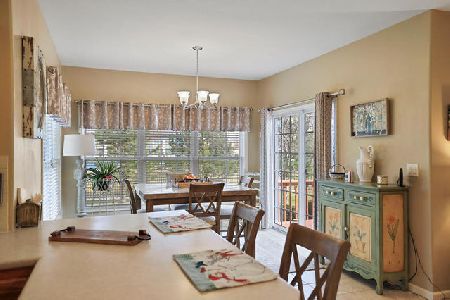202 Giant City Rd, Monticello, Illinois 61856
$275,500
|
Sold
|
|
| Status: | Closed |
| Sqft: | 3,128 |
| Cost/Sqft: | $96 |
| Beds: | 5 |
| Baths: | 5 |
| Year Built: | 2004 |
| Property Taxes: | $6,794 |
| Days On Market: | 4102 |
| Lot Size: | 0,28 |
Description
With 5 bedrooms and 4.5 baths and a finished basement, this home has the space that you need. Soaring foyer welcomes you with an open staircase, Hardwood flooring throughout most of the home, Large kitchen with island, Home office off of the foyer, Finished basement with bar area and family room, Master suite with a whirlpool tub and seperate shower, walk-in closet and dual vanity, Fenced backyard. This bright open floorplan will allow plenty of room for your entertaining needs.
Property Specifics
| Single Family | |
| — | |
| Traditional | |
| 2004 | |
| Full | |
| — | |
| No | |
| 0.28 |
| Piatt | |
| Walden Pond | |
| 100 / Annual | |
| — | |
| Public | |
| Public Sewer | |
| 09438400 | |
| 06321900610109 |
Nearby Schools
| NAME: | DISTRICT: | DISTANCE: | |
|---|---|---|---|
|
Grade School
Monticello |
CUSD | — | |
|
Middle School
Monticello |
CUSD | Not in DB | |
|
High School
Monticello High School |
CUSD | Not in DB | |
Property History
| DATE: | EVENT: | PRICE: | SOURCE: |
|---|---|---|---|
| 12 Feb, 2015 | Sold | $275,500 | MRED MLS |
| 6 Jan, 2015 | Under contract | $299,900 | MRED MLS |
| 12 Nov, 2014 | Listed for sale | $299,900 | MRED MLS |
Room Specifics
Total Bedrooms: 5
Bedrooms Above Ground: 5
Bedrooms Below Ground: 0
Dimensions: —
Floor Type: Carpet
Dimensions: —
Floor Type: Carpet
Dimensions: —
Floor Type: Carpet
Dimensions: —
Floor Type: —
Full Bathrooms: 5
Bathroom Amenities: —
Bathroom in Basement: —
Rooms: Walk In Closet
Basement Description: Finished
Other Specifics
| 3 | |
| — | |
| — | |
| Patio, Porch | |
| — | |
| 100X125 | |
| — | |
| Full | |
| Vaulted/Cathedral Ceilings, Bar-Wet | |
| Cooktop, Dishwasher, Disposal, Microwave, Built-In Oven, Refrigerator | |
| Not in DB | |
| — | |
| — | |
| — | |
| Gas Log |
Tax History
| Year | Property Taxes |
|---|---|
| 2015 | $6,794 |
Contact Agent
Nearby Similar Homes
Nearby Sold Comparables
Contact Agent
Listing Provided By
RE/MAX Choice






