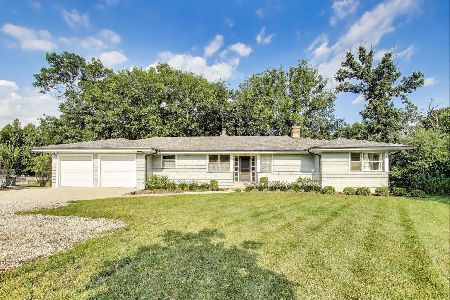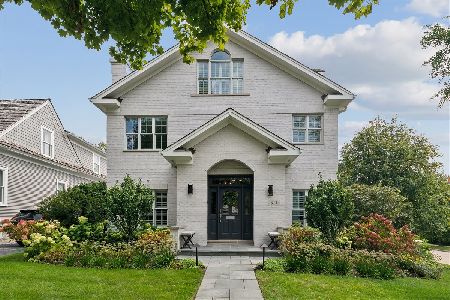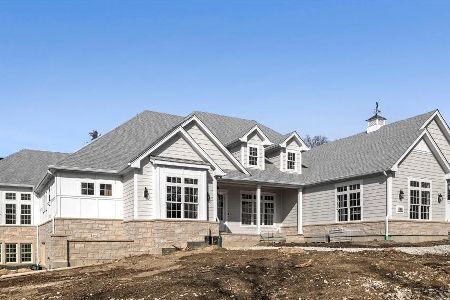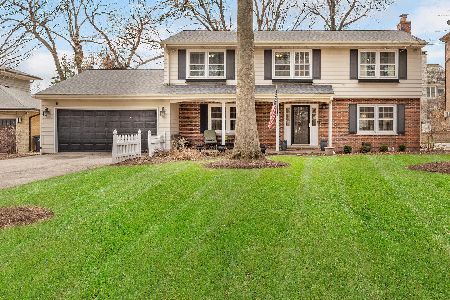100 Glendale Avenue, Hinsdale, Illinois 60521
$1,210,000
|
Sold
|
|
| Status: | Closed |
| Sqft: | 3,813 |
| Cost/Sqft: | $365 |
| Beds: | 5 |
| Baths: | 6 |
| Year Built: | 2004 |
| Property Taxes: | $23,161 |
| Days On Market: | 1916 |
| Lot Size: | 0,28 |
Description
The beauty starts with the setting... This completely remodeled stone, stucco and brick home is nestled in the quiet, woodsy wonderland of Fullersburg Woods of Hinsdale, where Forest Preserve, nature and bike trails are your neighbors. Inside this newly reimagined presentation reveals the must haves for today's selective homeowner. Working from home? No problem: the tucked away, first floor office, allows for any required privacy. The liveability, open flow and function of floor plan marry a matchless combination of detail in features and updated finishes in today's styles. Four fully finished levels boasts six generous sized bedrooms, 5.1 baths, a massive lower level, heated 3 car attached garage, outstanding outdoor spaces with covered back patio and the surprise of an included motor scooter for the convenience of buzzing around town and to and from the train for easy commuting.
Property Specifics
| Single Family | |
| — | |
| English | |
| 2004 | |
| Full | |
| — | |
| No | |
| 0.28 |
| Du Page | |
| — | |
| 0 / Not Applicable | |
| None | |
| Lake Michigan | |
| Public Sewer | |
| 10944003 | |
| 0901109021 |
Nearby Schools
| NAME: | DISTRICT: | DISTANCE: | |
|---|---|---|---|
|
Grade School
Monroe Elementary School |
181 | — | |
|
Middle School
Clarendon Hills Middle School |
181 | Not in DB | |
|
High School
Hinsdale Central High School |
86 | Not in DB | |
Property History
| DATE: | EVENT: | PRICE: | SOURCE: |
|---|---|---|---|
| 1 Aug, 2008 | Sold | $1,375,000 | MRED MLS |
| 30 Jun, 2008 | Under contract | $1,485,000 | MRED MLS |
| 23 May, 2008 | Listed for sale | $1,485,000 | MRED MLS |
| 19 Jan, 2021 | Sold | $1,210,000 | MRED MLS |
| 18 Dec, 2020 | Under contract | $1,390,000 | MRED MLS |
| 1 Dec, 2020 | Listed for sale | $1,390,000 | MRED MLS |
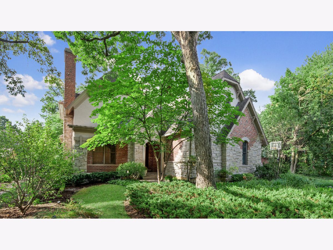
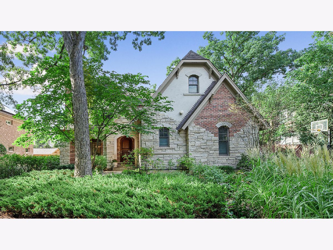
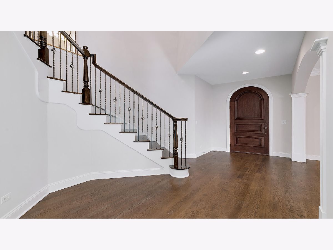
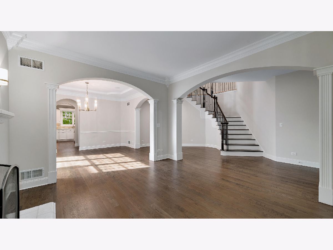
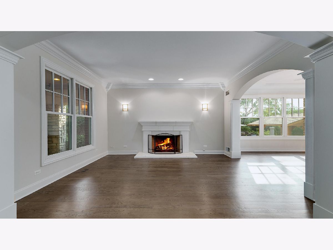
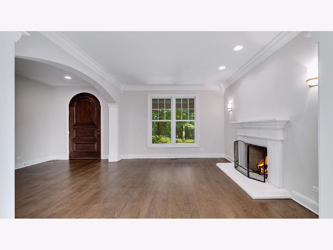
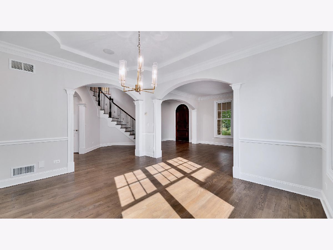
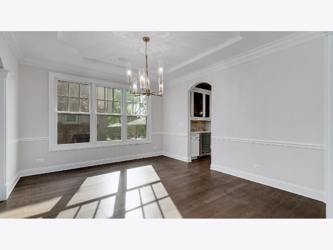
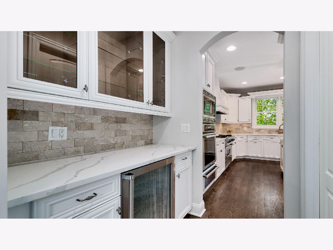
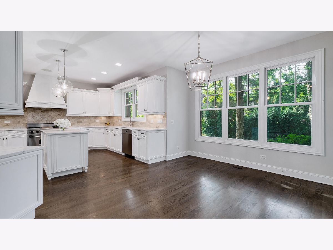
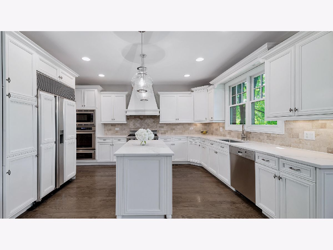
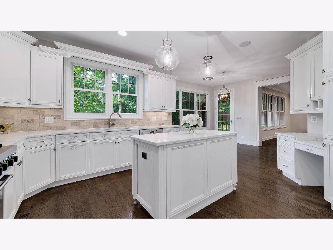
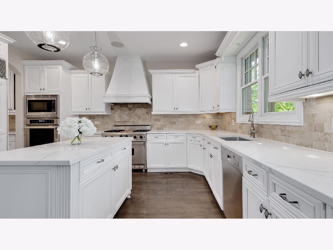
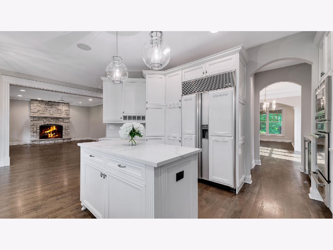
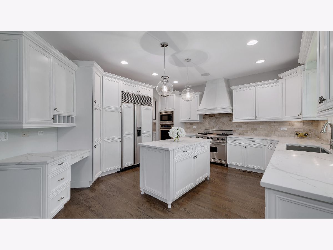
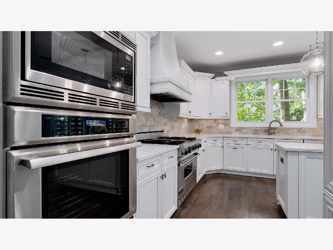
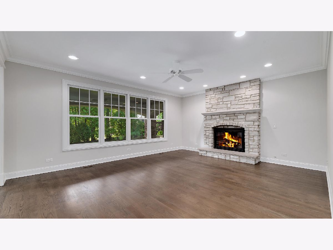
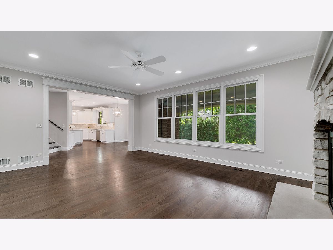
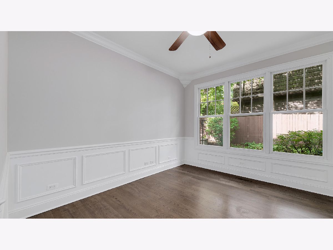
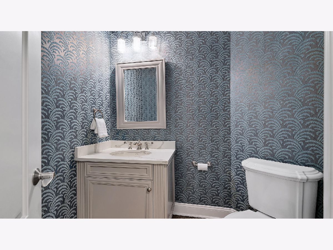
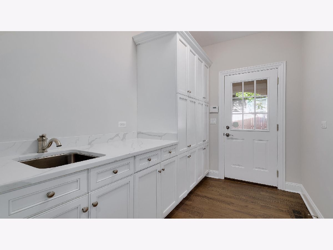
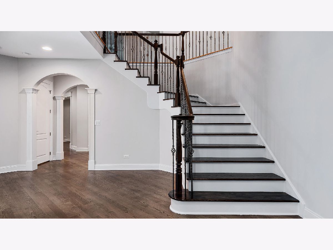
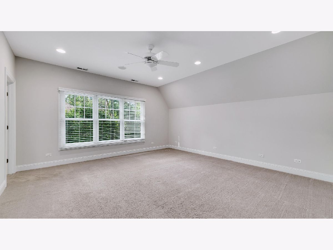
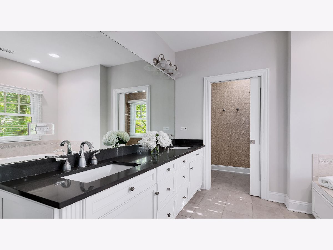
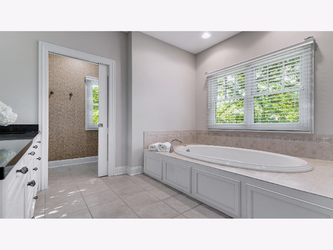
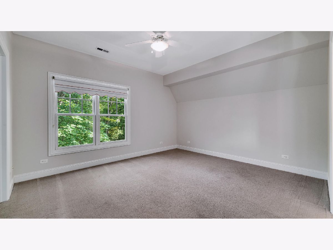
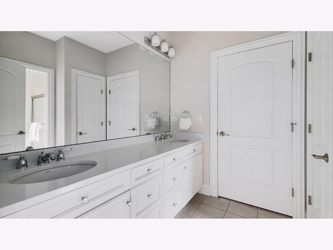
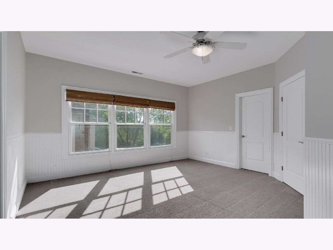
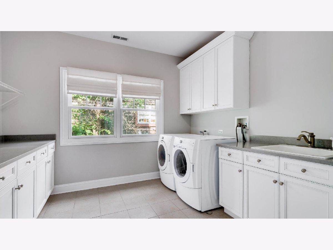
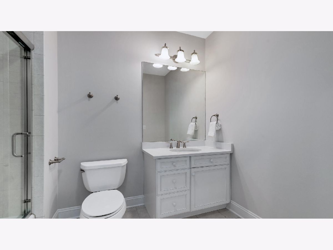
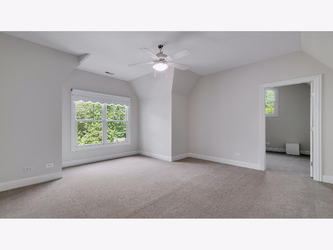
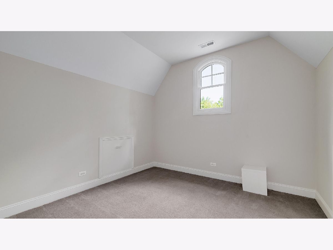
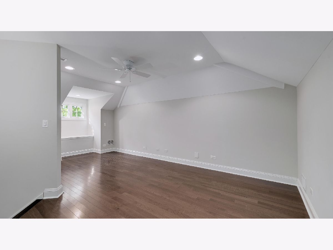
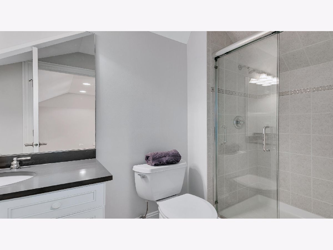
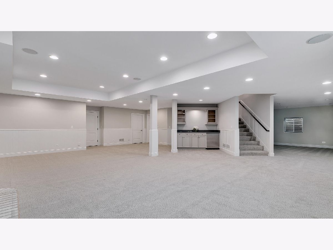
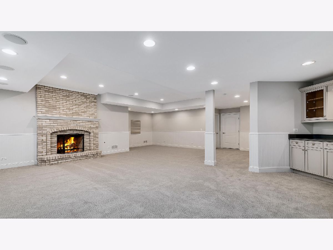
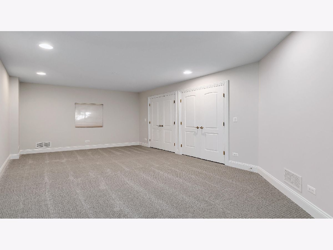
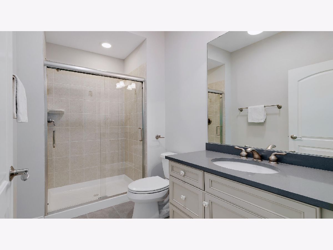
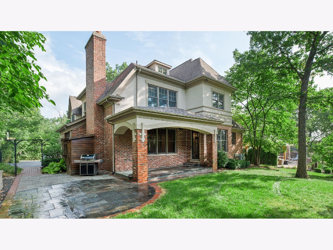
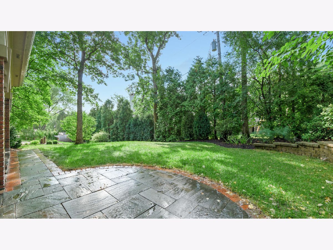
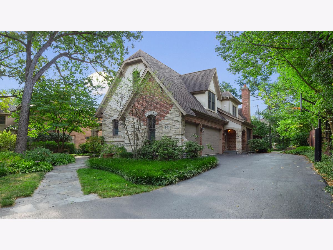
Room Specifics
Total Bedrooms: 6
Bedrooms Above Ground: 5
Bedrooms Below Ground: 1
Dimensions: —
Floor Type: Carpet
Dimensions: —
Floor Type: Carpet
Dimensions: —
Floor Type: Carpet
Dimensions: —
Floor Type: —
Dimensions: —
Floor Type: —
Full Bathrooms: 6
Bathroom Amenities: Whirlpool,Separate Shower,Double Sink
Bathroom in Basement: 1
Rooms: Breakfast Room,Bedroom 5,Office,Bedroom 6,Tandem Room,Recreation Room,Game Room
Basement Description: Finished,Rec/Family Area
Other Specifics
| 3 | |
| Concrete Perimeter | |
| Asphalt,Side Drive | |
| Patio | |
| Landscaped,Wooded,Mature Trees | |
| 75X165 | |
| Finished | |
| Full | |
| Bar-Wet, Hardwood Floors, Second Floor Laundry, Walk-In Closet(s), Open Floorplan, Separate Dining Room | |
| Double Oven, Microwave, Dishwasher, Refrigerator, Bar Fridge, Disposal | |
| Not in DB | |
| Street Paved | |
| — | |
| — | |
| Gas Starter |
Tax History
| Year | Property Taxes |
|---|---|
| 2008 | $16,803 |
| 2021 | $23,161 |
Contact Agent
Nearby Similar Homes
Nearby Sold Comparables
Contact Agent
Listing Provided By
Jameson Sotheby's International Realty


