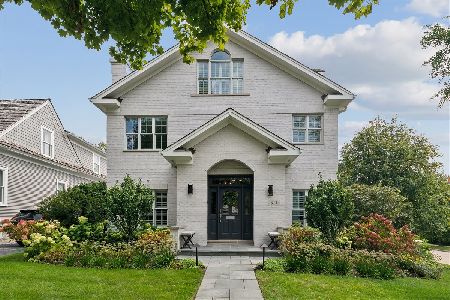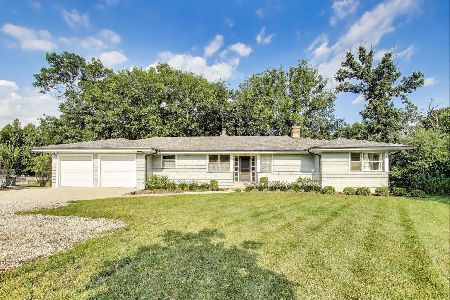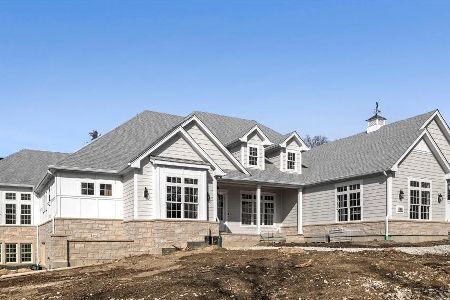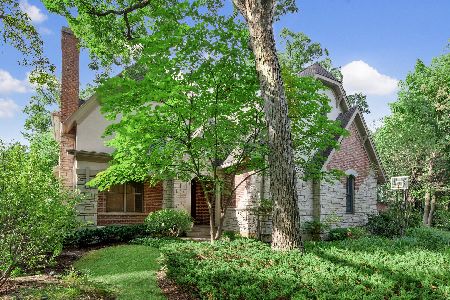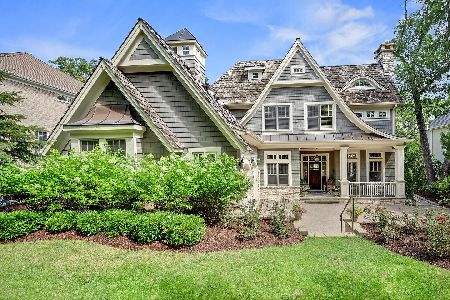50 Glendale Avenue, Hinsdale, Illinois 60521
$885,000
|
Sold
|
|
| Status: | Closed |
| Sqft: | 3,699 |
| Cost/Sqft: | $235 |
| Beds: | 4 |
| Baths: | 3 |
| Year Built: | 1969 |
| Property Taxes: | $11,142 |
| Days On Market: | 1444 |
| Lot Size: | 0,28 |
Description
Step into this beautiful home in the Fullersburg Woods area in Hinsdale. Incredible grounds and oversized lot. Gorgeous recent kitchen renovation with large center island with seating, granite countertops, updated appliances, and plenty of cabinets. Kitchen opens to the spacious family room with stone adorned fireplace with built-ins and shiplap. The kitchen and family room have views of the large backyard with newer deck, playset, and firepit. The dining room, living room, and private office complete the first floor. The second floor has 4 bedrooms (all hardwood floors) and 2 full baths (both recently updated.) Generously-sized primary suite. The basement has been updated with a large recreation room and a separate exercise area. New roof 2019. Newer mechanicals. Windows all replaced in 2014. Blue Ribbon award-winning Monroe Elementary, Clarendon Hills Middle School, and nationally acclaimed Hinsdale Central. A gorgeous home in a magical location!
Property Specifics
| Single Family | |
| — | |
| — | |
| 1969 | |
| — | |
| — | |
| No | |
| 0.28 |
| Du Page | |
| — | |
| 0 / Not Applicable | |
| — | |
| — | |
| — | |
| 11351593 | |
| 0901109005 |
Nearby Schools
| NAME: | DISTRICT: | DISTANCE: | |
|---|---|---|---|
|
Grade School
Monroe Elementary School |
181 | — | |
|
Middle School
Clarendon Hills Middle School |
181 | Not in DB | |
|
High School
Hinsdale Central High School |
86 | Not in DB | |
Property History
| DATE: | EVENT: | PRICE: | SOURCE: |
|---|---|---|---|
| 27 Jul, 2010 | Sold | $690,000 | MRED MLS |
| 24 Jun, 2010 | Under contract | $719,000 | MRED MLS |
| — | Last price change | $749,000 | MRED MLS |
| 7 May, 2009 | Listed for sale | $789,000 | MRED MLS |
| 18 Apr, 2022 | Sold | $885,000 | MRED MLS |
| 19 Mar, 2022 | Under contract | $869,000 | MRED MLS |
| 18 Mar, 2022 | Listed for sale | $869,000 | MRED MLS |
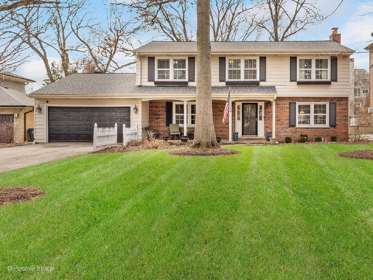
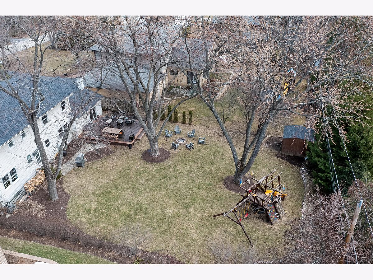
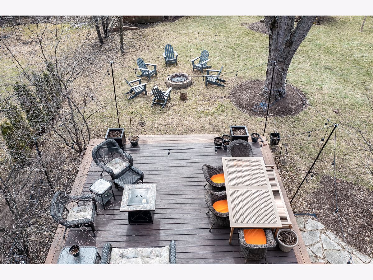
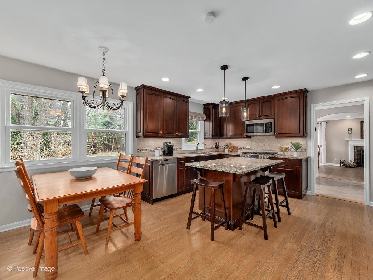

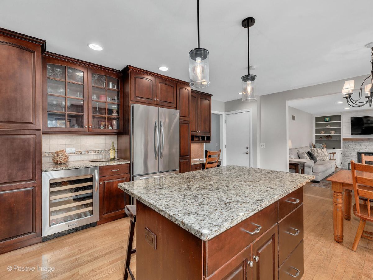
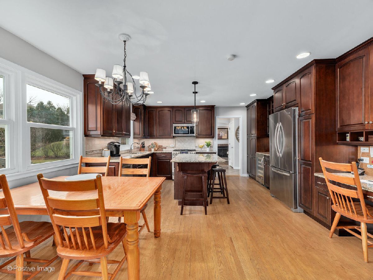
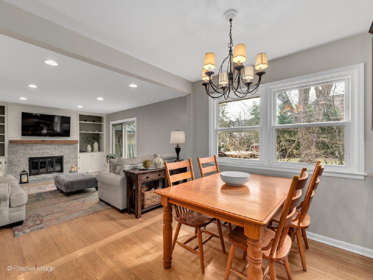
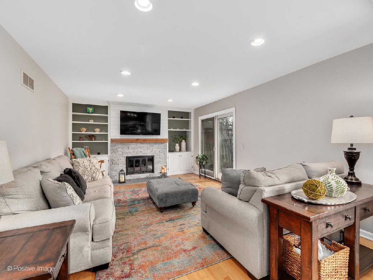
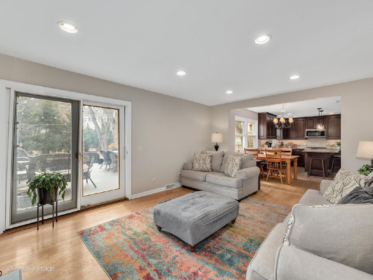
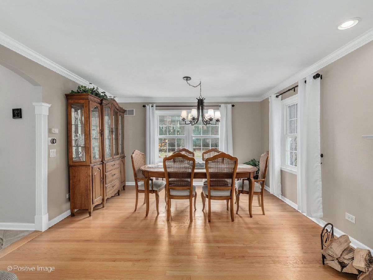
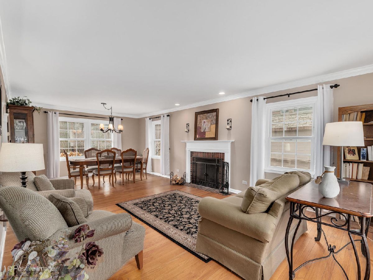
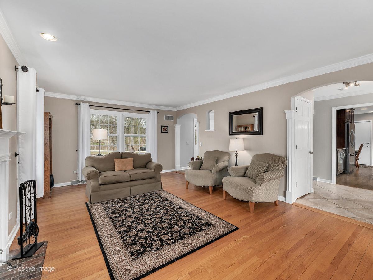
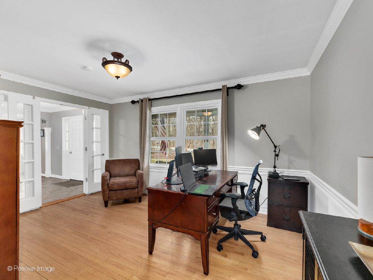
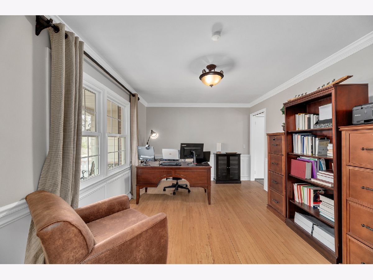
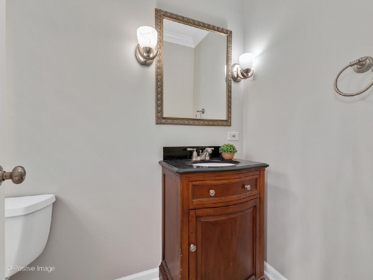
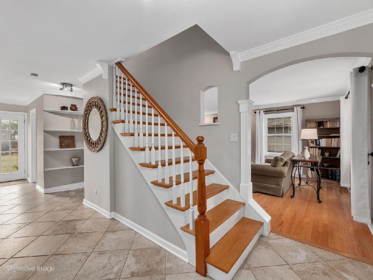
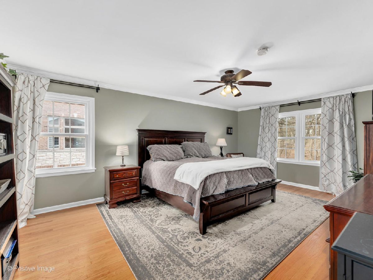
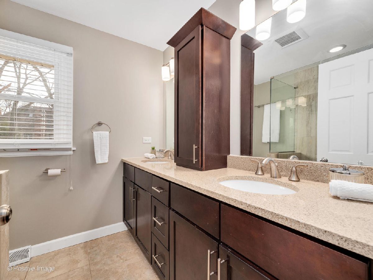
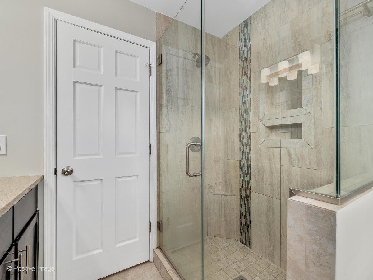
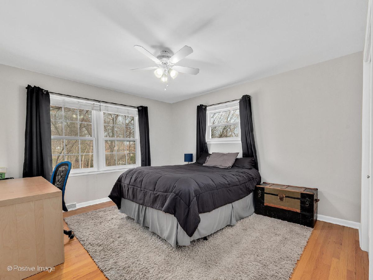
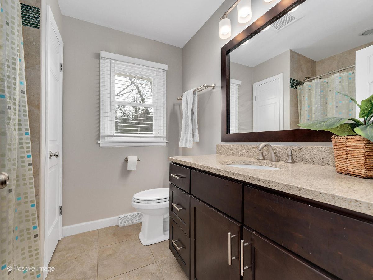
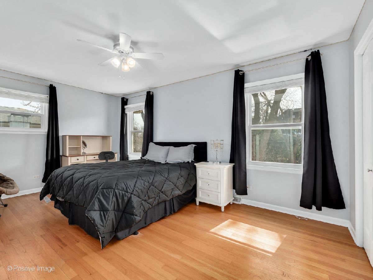
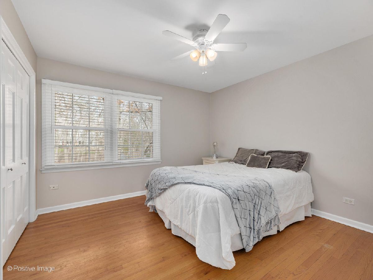
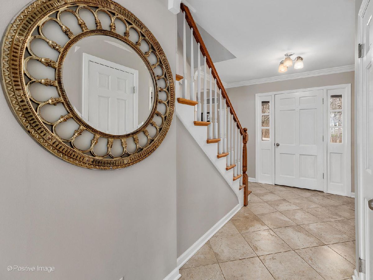
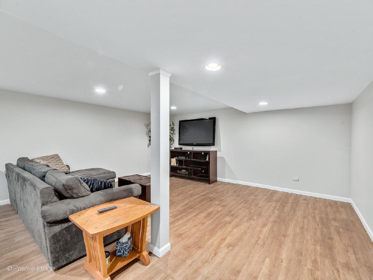
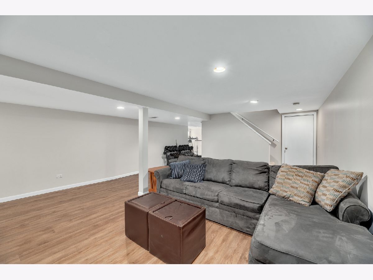
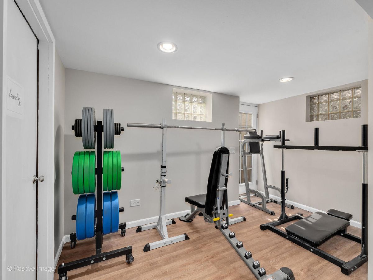
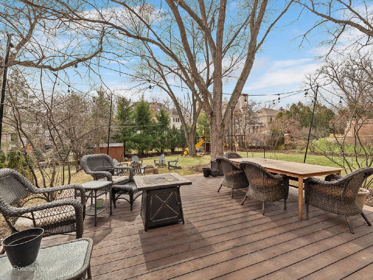
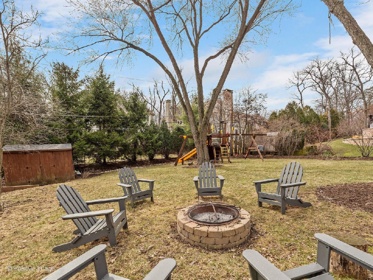
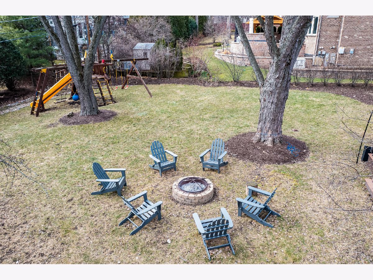
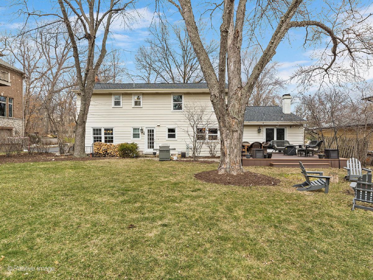
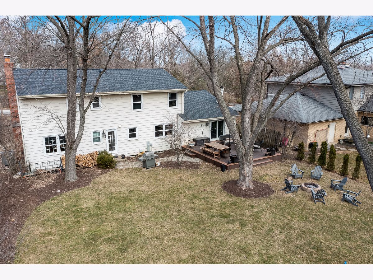
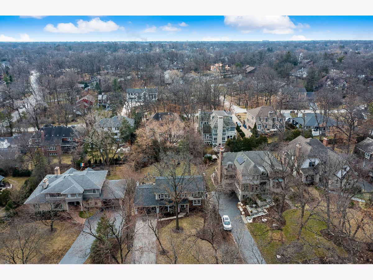
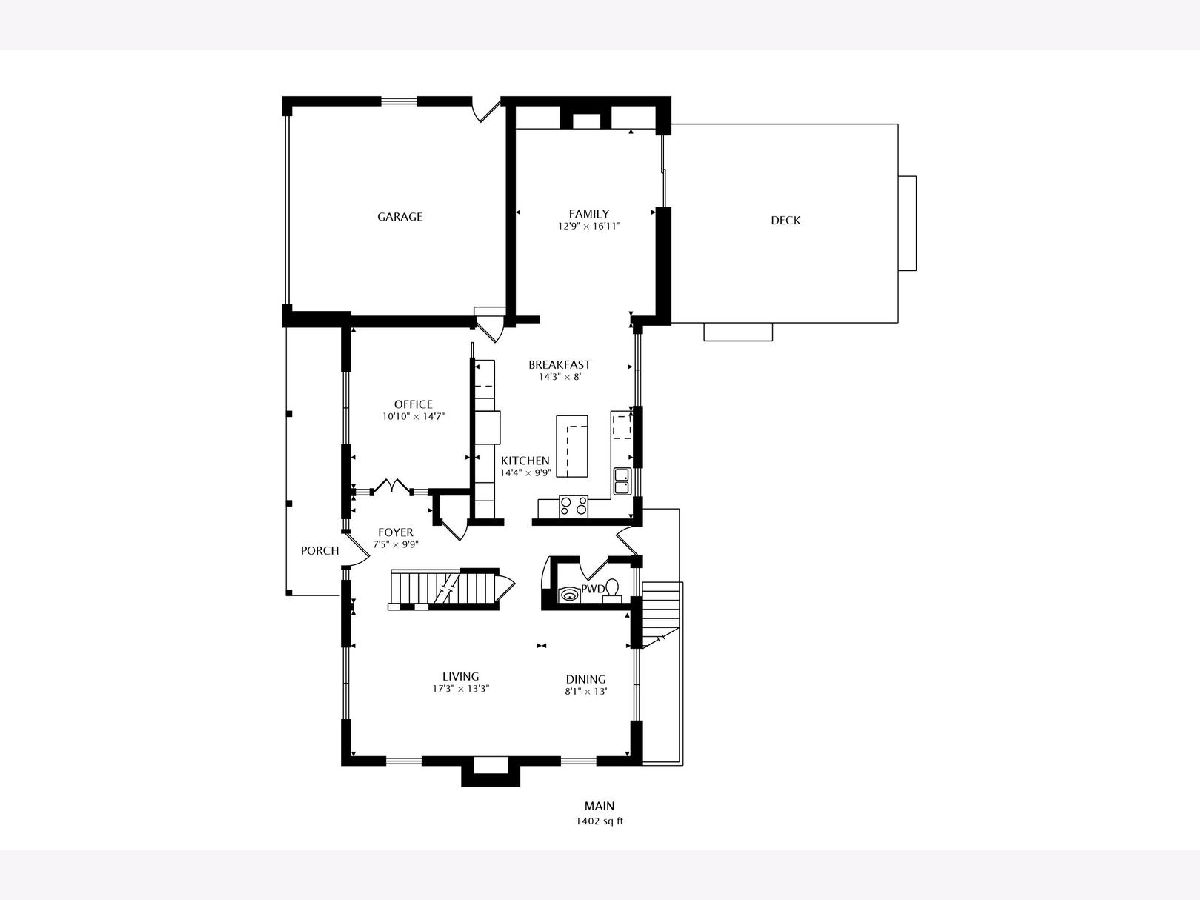
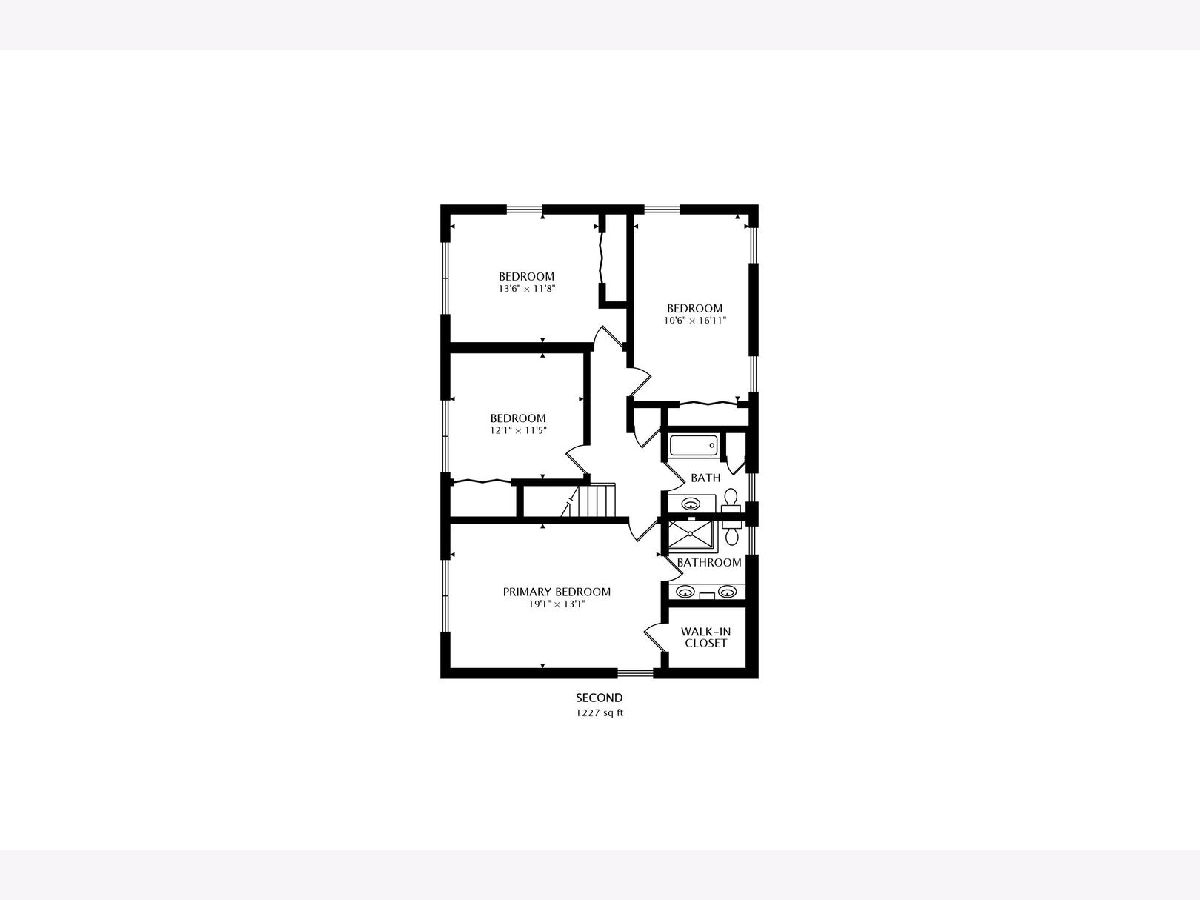
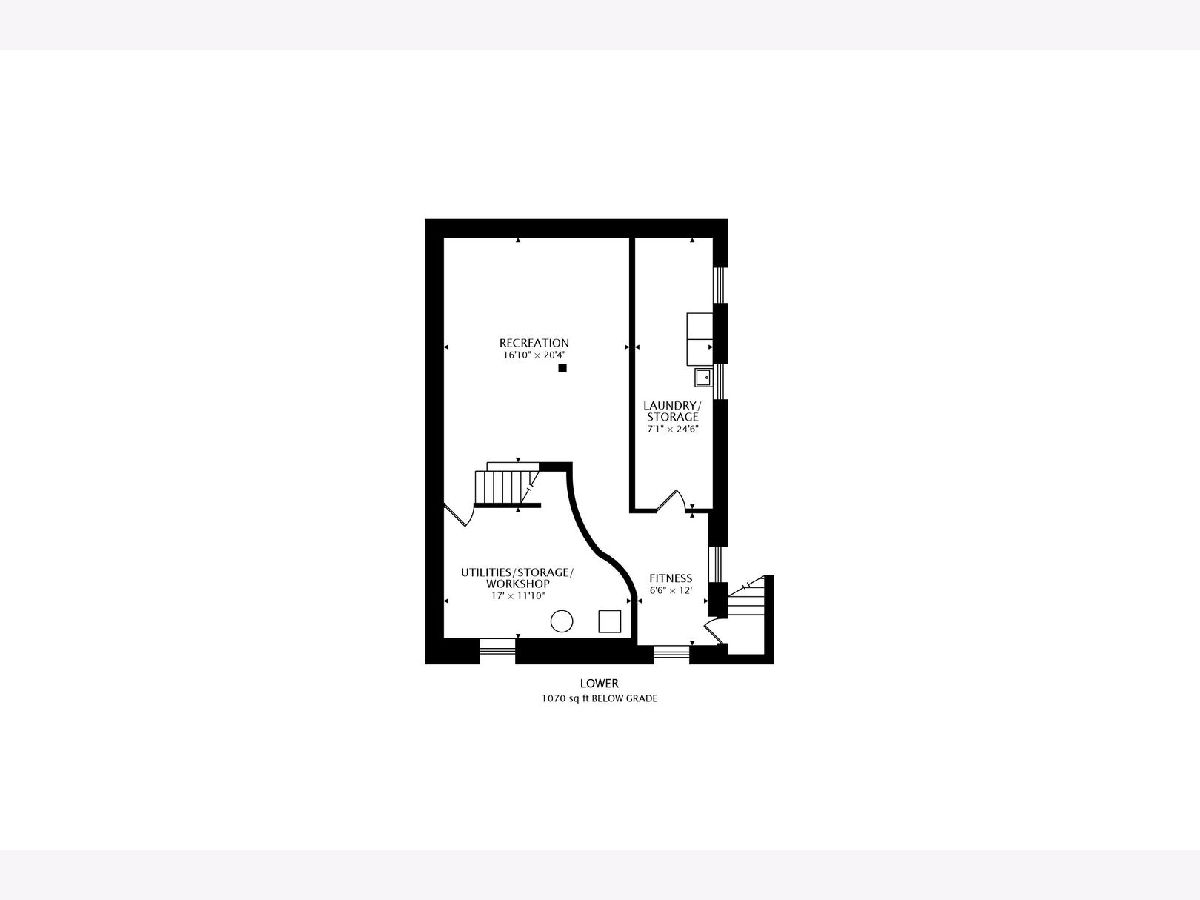
Room Specifics
Total Bedrooms: 4
Bedrooms Above Ground: 4
Bedrooms Below Ground: 0
Dimensions: —
Floor Type: —
Dimensions: —
Floor Type: —
Dimensions: —
Floor Type: —
Full Bathrooms: 3
Bathroom Amenities: Separate Shower,Double Sink
Bathroom in Basement: 0
Rooms: —
Basement Description: Finished,Exterior Access
Other Specifics
| 2 | |
| — | |
| Concrete | |
| — | |
| — | |
| 75 X 165 | |
| — | |
| — | |
| — | |
| — | |
| Not in DB | |
| — | |
| — | |
| — | |
| — |
Tax History
| Year | Property Taxes |
|---|---|
| 2010 | $9,210 |
| 2022 | $11,142 |
Contact Agent
Nearby Similar Homes
Nearby Sold Comparables
Contact Agent
Listing Provided By
@properties Christie's International Real Estate


