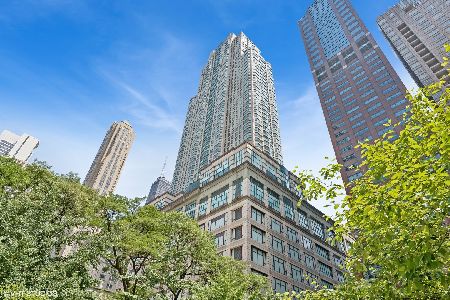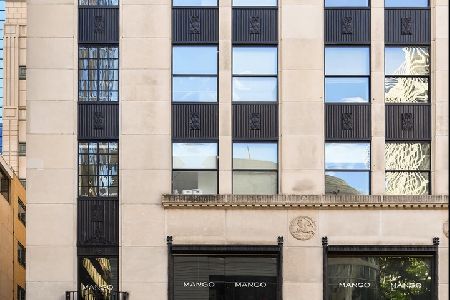100 Huron Street, Near North Side, Chicago, Illinois 60611
$575,000
|
Sold
|
|
| Status: | Closed |
| Sqft: | 2,100 |
| Cost/Sqft: | $317 |
| Beds: | 3 |
| Baths: | 3 |
| Year Built: | 1991 |
| Property Taxes: | $14,037 |
| Days On Market: | 2602 |
| Lot Size: | 0,00 |
Description
REHAB OPPORTUNITY in HIGH END BUILDING. Stunning City Skyline Views from Floor to Ceiling Windows. Loving Unit seeks Right Buyer to Update the Kitchen and Bathrooms to bring this unit back to Glory. Huge 2,100 Sq. Ft. Steps from Michigan Ave. 3rd Bedroom converted to richly Paneled Mahogany Library/Den/Media Room with Built-in Shelving. Living Room / Dining Room Combo with Oak Hardwood Floors. Spacious Master Bedroom Featuring Master Bath with Separate Shower and Walk-in Closet with Highly Upgraded Cherry Built-in Closet. In Unit Washer / Dryer. Chicago Place is a Full Amenity Building with 24 hour Doorman, Dry Cleaners, Fitness Center, Indoor Pool, Sundeck and Grills, Party / Meeting Rooms and Valet Parking. Everything is functional and freshly painted, unit could be moved into, but high end buyer would probably want to update the unit and customize to their Taste. Great Price for the Space!
Property Specifics
| Condos/Townhomes | |
| 50 | |
| — | |
| 1991 | |
| None | |
| — | |
| No | |
| — |
| Cook | |
| Chicago Place | |
| 1599 / Monthly | |
| Heat,Air Conditioning,Water,Insurance,Security,Doorman,TV/Cable,Exercise Facilities,Pool,Exterior Maintenance,Lawn Care,Scavenger,Snow Removal,Internet | |
| Lake Michigan | |
| Public Sewer | |
| 10157242 | |
| 17101050141159 |
Property History
| DATE: | EVENT: | PRICE: | SOURCE: |
|---|---|---|---|
| 11 Jan, 2013 | Sold | $640,000 | MRED MLS |
| 12 Nov, 2012 | Under contract | $650,000 | MRED MLS |
| 7 Nov, 2012 | Listed for sale | $650,000 | MRED MLS |
| 12 Jun, 2019 | Sold | $575,000 | MRED MLS |
| 27 May, 2019 | Under contract | $665,000 | MRED MLS |
| — | Last price change | $689,000 | MRED MLS |
| 17 Dec, 2018 | Listed for sale | $728,000 | MRED MLS |
Room Specifics
Total Bedrooms: 3
Bedrooms Above Ground: 3
Bedrooms Below Ground: 0
Dimensions: —
Floor Type: Carpet
Dimensions: —
Floor Type: Wood Laminate
Full Bathrooms: 3
Bathroom Amenities: Separate Shower
Bathroom in Basement: 0
Rooms: No additional rooms
Basement Description: None
Other Specifics
| 1 | |
| — | |
| — | |
| Storms/Screens | |
| — | |
| COMMON | |
| — | |
| Full | |
| Hardwood Floors, Laundry Hook-Up in Unit | |
| Range, Microwave, Dishwasher, Refrigerator, Washer, Dryer | |
| Not in DB | |
| — | |
| — | |
| Bike Room/Bike Trails, Door Person, Elevator(s), Exercise Room, Storage, Health Club, On Site Manager/Engineer, Party Room, Sundeck, Indoor Pool, Receiving Room, Sauna, Security Door Lock(s), Service Elevator(s), Valet/Cleaner | |
| — |
Tax History
| Year | Property Taxes |
|---|---|
| 2013 | $11,014 |
| 2019 | $14,037 |
Contact Agent
Nearby Similar Homes
Nearby Sold Comparables
Contact Agent
Listing Provided By
Compass









