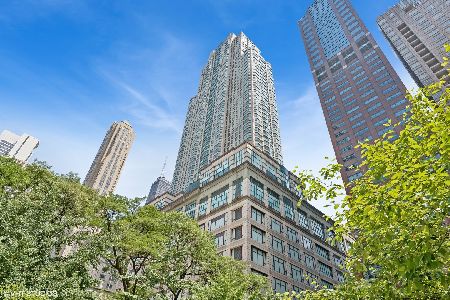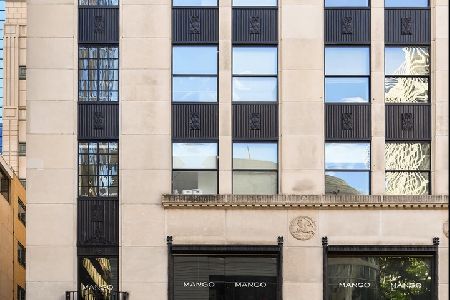100 Huron Street, Near North Side, Chicago, Illinois 60611
$540,000
|
Sold
|
|
| Status: | Closed |
| Sqft: | 1,365 |
| Cost/Sqft: | $418 |
| Beds: | 2 |
| Baths: | 2 |
| Year Built: | 1991 |
| Property Taxes: | $10,681 |
| Days On Market: | 2393 |
| Lot Size: | 0,00 |
Description
A panoramic northwest corner affording both city and lake views in this split two bedroom 2 bath at a superb location just steps from the Magnificent Mile in this most desirable Michigan Avenue building. City and Lake views from the large bay windows. Handsome oak floors; walk-in closets in both bedrooms; In unit washer and dryer, Efficient galley kitchen with a large window and breakfast bar. Brand new large stainless refrigerator; 2nd bedroom opens to living room with lovely french doors for flexible living. A full service building with 24 hour doorman, a health club includes two fully equipped work out rooms, a beautiful sundeck with grills; a glass-enclosed indoor pool; party and conference rooms. Valet garage parking and guest parking. Assessments include heat, air, internet and cable. Large reserve and no special assessments. A dog friendly building with no weight limits. Lake Michigan and all Chicago has to offer just waiting outside your door for you to enjoy.
Property Specifics
| Condos/Townhomes | |
| 49 | |
| — | |
| 1991 | |
| None | |
| — | |
| No | |
| — |
| Cook | |
| — | |
| 1034 / Monthly | |
| Heat,Air Conditioning,Water,Insurance,Doorman,TV/Cable,Exercise Facilities,Pool,Exterior Maintenance,Scavenger,Snow Removal,Other,Internet | |
| Lake Michigan,Public | |
| Public Sewer | |
| 10450299 | |
| 17101050141058 |
Property History
| DATE: | EVENT: | PRICE: | SOURCE: |
|---|---|---|---|
| 6 Sep, 2019 | Sold | $540,000 | MRED MLS |
| 2 Aug, 2019 | Under contract | $570,000 | MRED MLS |
| 14 Jul, 2019 | Listed for sale | $570,000 | MRED MLS |
Room Specifics
Total Bedrooms: 2
Bedrooms Above Ground: 2
Bedrooms Below Ground: 0
Dimensions: —
Floor Type: Hardwood
Full Bathrooms: 2
Bathroom Amenities: —
Bathroom in Basement: 0
Rooms: No additional rooms
Basement Description: None
Other Specifics
| 1 | |
| — | |
| — | |
| — | |
| — | |
| COMMON | |
| — | |
| Full | |
| Hardwood Floors, Laundry Hook-Up in Unit | |
| Microwave, Dishwasher, High End Refrigerator, Washer, Dryer, Disposal, Cooktop, Built-In Oven | |
| Not in DB | |
| — | |
| — | |
| Door Person, Elevator(s), Exercise Room, Storage, Health Club, On Site Manager/Engineer, Sundeck, Indoor Pool, Receiving Room, Service Elevator(s) | |
| — |
Tax History
| Year | Property Taxes |
|---|---|
| 2019 | $10,681 |
Contact Agent
Nearby Similar Homes
Nearby Sold Comparables
Contact Agent
Listing Provided By
Compass









