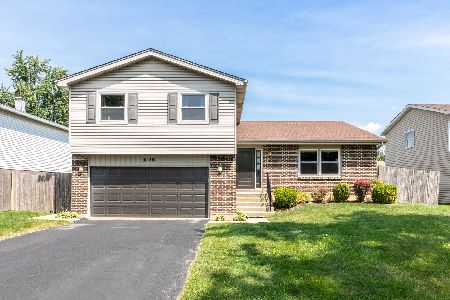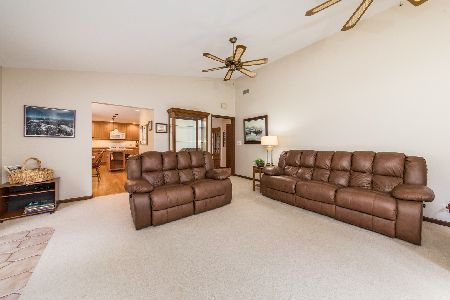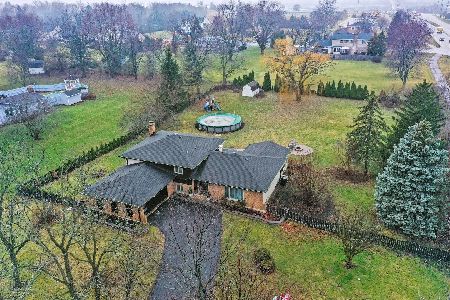100 Jodi Lane, Bartlett, Illinois 60103
$325,000
|
Sold
|
|
| Status: | Closed |
| Sqft: | 2,976 |
| Cost/Sqft: | $114 |
| Beds: | 5 |
| Baths: | 4 |
| Year Built: | 1980 |
| Property Taxes: | $11,813 |
| Days On Market: | 2310 |
| Lot Size: | 1,00 |
Description
Be impressed from the moment you pull up to this custom all brick 2 story home, sitting on an amazing 1 acre lot! Many fabulous features include a formal Living Room & Dining Room with crown molding, large Family Room with brick wood burning fireplace and french doors leading to concrete patio and back yard. Wonderful eat-in Kitchen with tiled backsplash, lovely cabinets, island, pantry, crown molding and bay window, with great views of the yard! 1st floor Den with private entrance(great for small business). Master Suite w/fireplace, walk-in closet & private Master Bath w/vaulted ceilings, whirlpool tub & separate shower! Full finished Basement with Rec Room, Game area, Bar, 3rd fireplace, full Bath, 5th Bedroom and exterior access with possible in-law arrangement. Other special features include: Dual zones, Spacious Bedrooms, 3.1 Baths, Reverse Osmosis, Invisible Fence, freshly painted, 3 car side load Garage, storage shed and so much more! Just minutes to Train. Don't miss out!
Property Specifics
| Single Family | |
| — | |
| Georgian | |
| 1980 | |
| Full,Walkout | |
| — | |
| No | |
| 1 |
| Cook | |
| — | |
| 0 / Not Applicable | |
| None | |
| Private Well | |
| Septic-Private | |
| 10381443 | |
| 06333020090000 |
Nearby Schools
| NAME: | DISTRICT: | DISTANCE: | |
|---|---|---|---|
|
Grade School
Liberty Elementary School |
46 | — | |
|
Middle School
Kenyon Woods Middle School |
46 | Not in DB | |
|
High School
South Elgin High School |
46 | Not in DB | |
Property History
| DATE: | EVENT: | PRICE: | SOURCE: |
|---|---|---|---|
| 19 Jun, 2019 | Sold | $325,000 | MRED MLS |
| 22 May, 2019 | Under contract | $339,900 | MRED MLS |
| 16 May, 2019 | Listed for sale | $339,900 | MRED MLS |
Room Specifics
Total Bedrooms: 5
Bedrooms Above Ground: 5
Bedrooms Below Ground: 0
Dimensions: —
Floor Type: Carpet
Dimensions: —
Floor Type: Carpet
Dimensions: —
Floor Type: Carpet
Dimensions: —
Floor Type: —
Full Bathrooms: 4
Bathroom Amenities: Whirlpool,Separate Shower,Steam Shower
Bathroom in Basement: 1
Rooms: Recreation Room,Bedroom 5,Office
Basement Description: Finished,Exterior Access
Other Specifics
| 3 | |
| Concrete Perimeter | |
| Asphalt | |
| Patio, Invisible Fence | |
| Landscaped | |
| 257X166X257X168 | |
| — | |
| Full | |
| Vaulted/Cathedral Ceilings, Bar-Dry, In-Law Arrangement, Walk-In Closet(s) | |
| Double Oven, Dishwasher, Refrigerator, Washer, Dryer, Indoor Grill, Cooktop, Water Purifier, Water Softener | |
| Not in DB | |
| Street Paved | |
| — | |
| — | |
| Wood Burning |
Tax History
| Year | Property Taxes |
|---|---|
| 2019 | $11,813 |
Contact Agent
Nearby Sold Comparables
Contact Agent
Listing Provided By
RE/MAX Suburban






